2 Hilltop Drive, Buffalo, WY 82834
Local realty services provided by:ERA Carroll Realty Co., Inc.
2 Hilltop Drive,Buffalo, WY 82834
$849,500
- 6 Beds
- 4 Baths
- 3,860 sq. ft.
- Single family
- Active
Listed by: scott knap
Office: re/max elevation
MLS#:20253864
Source:WY_WYMLS
Price summary
- Price:$849,500
- Price per sq. ft.:$220.08
About this home
Rare Georgetown Offering: Two Adjacent Properties for Redevelopment or a Dream Residence
Presenting 1062 & 1064 Thomas Jefferson St NW — two adjacent properties in the heart of Georgetown’s prestigious East Village. Whether you envision a prime multifamily development or a magnificent single-family estate, this is a once-in-a-lifetime opportunity in one of DC’s most coveted neighborhoods.
Located just steps from Washington Harbor and surrounded by Georgetown’s finest dining, shopping, and waterfront charm, this site offers unbeatable potential in a high-demand market. Act quickly — rare opportunities like this don’t last long.
Property Details
ADDRESS: 1062 | 1064 Thomas Jefferson Street NW, Washington, DC 20007
NEIGHBORHOOD: Georgetown – East Village, just off the corner of M Street and Thomas Jefferson Street
EXISTING BUILDING SIZE: 2,244 SF
POTENTIAL BUILDING SIZE: Up to 6,000 SF
LOT SIZE: 0.06 acres | 2,614 SF
ZONING: MU-12 — Flexible usage for residential, retail, or commercial purposes. An ideal opportunity for developers, investors, or owner-users seeking premium location and versatility.
CURRENT LEVELS: 2
POTENTIAL LEVELS: Up to 4
Surrounded by DC’s Finest
• Steps to Washington Harbor and the Potomac River
• Close proximity to Georgetown’s landmark hotels — Four Seasons, Ritz-Carlton, Rosewood, and The Graham
• Minutes from historic estates including Dumbarton Oaks and Tudor Place
• Walking distance to top-tier retail, dining, and entertainment
• Easy access to Dupont Circle, Foggy Bottom, and Metro stations
Contact an agent
Home facts
- Year built:2025
- Listing ID #:20253864
- Added:153 day(s) ago
- Updated:December 17, 2025 at 06:56 PM
Rooms and interior
- Bedrooms:6
- Total bathrooms:4
- Full bathrooms:4
- Living area:3,860 sq. ft.
Heating and cooling
- Cooling:Central Air
- Heating:Forced Air Gas
Structure and exterior
- Roof:Asphalt/Fiberglass
- Year built:2025
- Building area:3,860 sq. ft.
- Lot area:0.52 Acres
Utilities
- Water:City
- Sewer:City
Finances and disclosures
- Price:$849,500
- Price per sq. ft.:$220.08
- Tax amount:$618
New listings near 2 Hilltop Drive
- New
 $699,999Active3 beds 2 baths1,820 sq. ft.
$699,999Active3 beds 2 baths1,820 sq. ft.555 Trabing Road, Buffalo, WY 82834
MLS# 25-1252Listed by: BUFFALO REALTY ERA POWERED - New
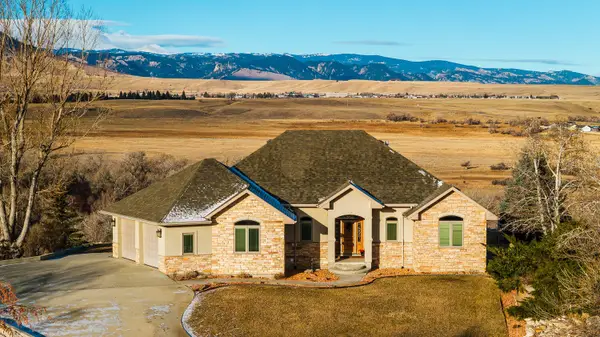 $975,000Active4 beds 4 baths4,540 sq. ft.
$975,000Active4 beds 4 baths4,540 sq. ft.27 Hilltop Drive, Buffalo, WY 82834
MLS# 25-1245Listed by: CENTURY 21 BHJ REALTY, INC. - New
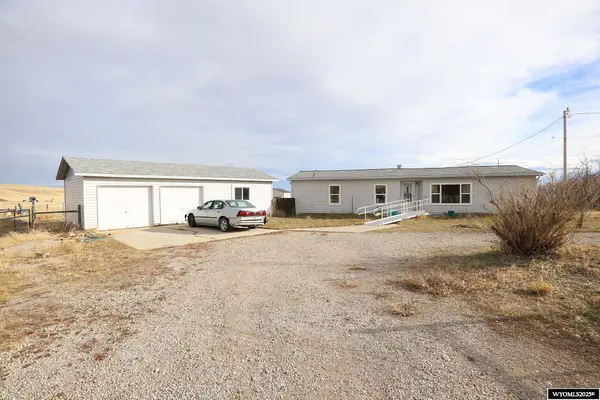 Listed by ERA$299,000Active3 beds 2 baths1,760 sq. ft.
Listed by ERA$299,000Active3 beds 2 baths1,760 sq. ft.701 Hemlock Street, Buffalo, WY 82834-9416
MLS# 20256444Listed by: BUFFALO REALTY ERA POWERED - New
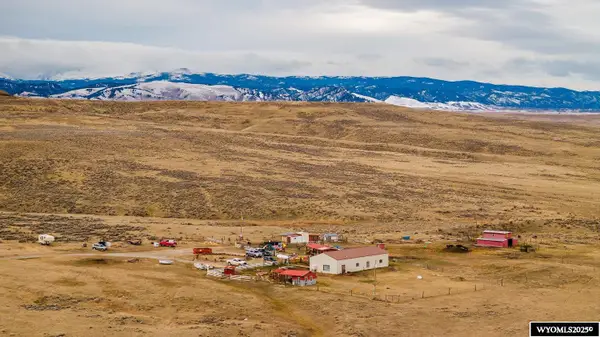 Listed by ERA$495,000Active4 beds 1 baths2,100 sq. ft.
Listed by ERA$495,000Active4 beds 1 baths2,100 sq. ft.150 Red Hills Road, Buffalo, WY 82834-0000
MLS# 20256431Listed by: BUFFALO REALTY ERA POWERED - New
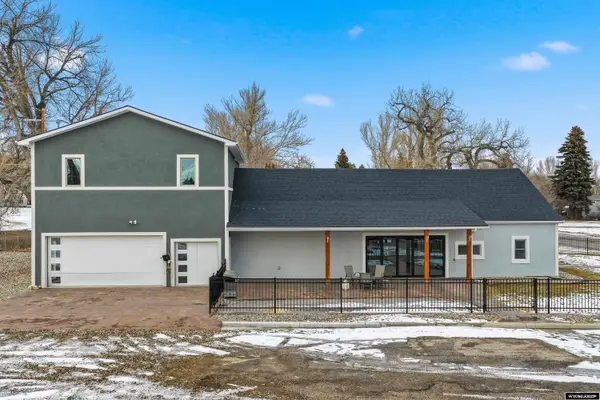 $850,000Active5 beds 4 baths3,664 sq. ft.
$850,000Active5 beds 4 baths3,664 sq. ft.708 N Desmet ST, Buffalo, WY 82834
MLS# 20256423Listed by: HOUSE REAL ESTATE GROUP - New
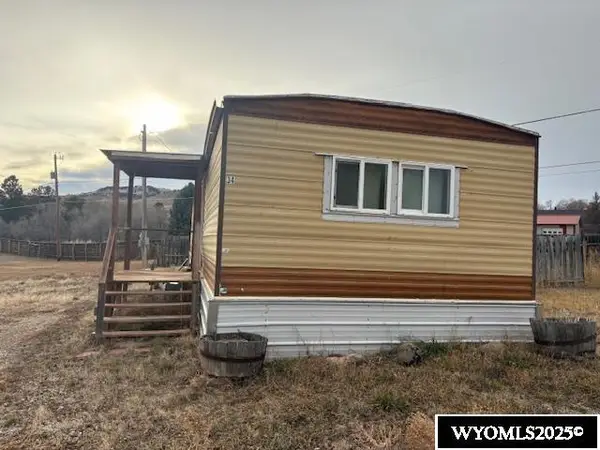 Listed by ERA$19,500Active2 beds 1 baths768 sq. ft.
Listed by ERA$19,500Active2 beds 1 baths768 sq. ft.8935 W US Hwy 16 Space #34, Buffalo, WY 82834-0000
MLS# 20256414Listed by: BUFFALO REALTY ERA POWERED - New
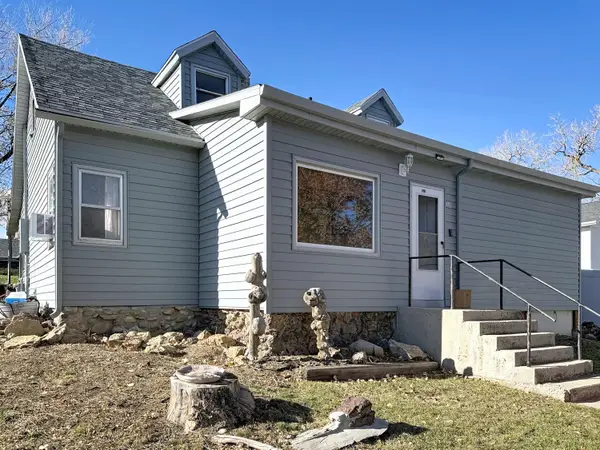 $329,000Active4 beds 2 baths2,322 sq. ft.
$329,000Active4 beds 2 baths2,322 sq. ft.440 S Wyoming Avenue, Buffalo, WY 82834
MLS# 25-1234Listed by: CENTURY 21 BHJ REALTY, INC. 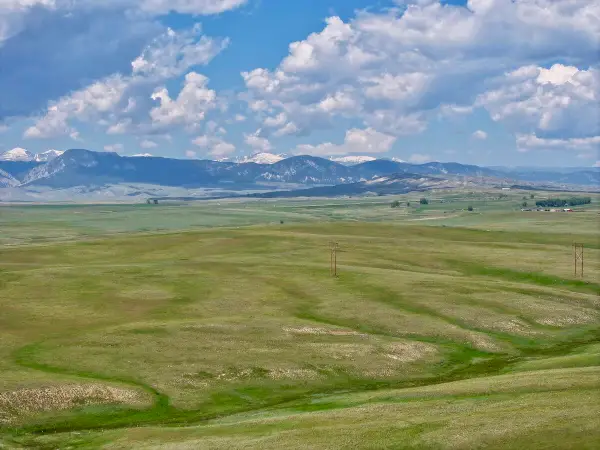 $735,000Active-- beds -- baths
$735,000Active-- beds -- bathsTBD Trabing Road, Buffalo, WY 82834
MLS# 25-1231Listed by: POWERS LAND BROKERAGE, LLC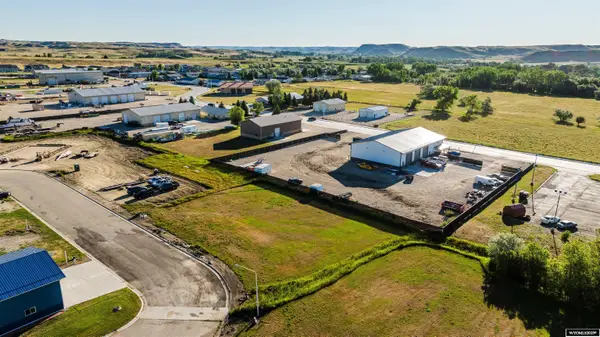 $121,600Active0.38 Acres
$121,600Active0.38 Acres135 Krinders Circle, Buffalo, WY 82834
MLS# 20256368Listed by: FRANKOVIC REALTY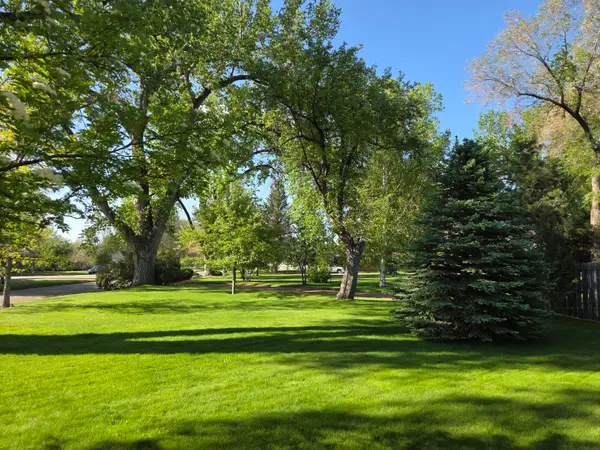 $130,000Active0.34 Acres
$130,000Active0.34 Acres360 L 7-8 N Carrington, Buffalo, WY 82834
MLS# 25-1217Listed by: RE/MAX ELEVATION
