455 S Lucas Street, Buffalo, WY 82834
Local realty services provided by:ERA Carroll Realty Co., Inc.
455 S Lucas Street,Buffalo, WY 82834
$495,000
- 3 Beds
- 2 Baths
- 1,484 sq. ft.
- Single family
- Active
Listed by:danielle morrison
Office:exp realty, llc.
MLS#:25-960
Source:WY_SCBR
Price summary
- Price:$495,000
- Price per sq. ft.:$333.56
- Monthly HOA dues:$1
About this home
A striking new construction (2022) home by Tri-Mountain Homes, nestled next to open city reserved land with immediate access to the scenic Clear Creek Trail and just minutes from the charming heart of Downtown Buffalo. Enter into the open-concept ''Laura Gold'' plan with a reimagined kitchen boasting gas range, granite countertops, and elegantly painted cabinetry. Luxury Vinyl Plank flooring stretches across the great room, kitchen, and dining areas which is durable yet refined. Bathrooms are tastefully upgraded with chic tile, matching granite counters and a glass shower door in the master ensuite. The backyard is landscaped and includes a concrete patio where you can entertain or sit and enjoy the quiet open space.
Contact an agent
Home facts
- Year built:2022
- Listing ID #:25-960
- Added:43 day(s) ago
- Updated:October 28, 2025 at 09:56 PM
Rooms and interior
- Bedrooms:3
- Total bathrooms:2
- Full bathrooms:2
- Living area:1,484 sq. ft.
Heating and cooling
- Cooling:Central Air
- Heating:Electric, Gas Forced Air, Heating, Natural Gas
Structure and exterior
- Roof:Asphalt
- Year built:2022
- Building area:1,484 sq. ft.
- Lot area:0.28 Acres
Schools
- High school:Johnson County School District #1
- Middle school:Johnson County School District #1
- Elementary school:Johnson County School District #1
Utilities
- Water:Public
- Sewer:Public Sewer
Finances and disclosures
- Price:$495,000
- Price per sq. ft.:$333.56
- Tax amount:$2,358 (2022)
New listings near 455 S Lucas Street
- New
 $699,999Active3 beds 2 baths1,820 sq. ft.
$699,999Active3 beds 2 baths1,820 sq. ft.555 Trabing Road, Buffalo, WY 82834
MLS# 25-3002Listed by: BUFFALO REALTY ERA POWERED - New
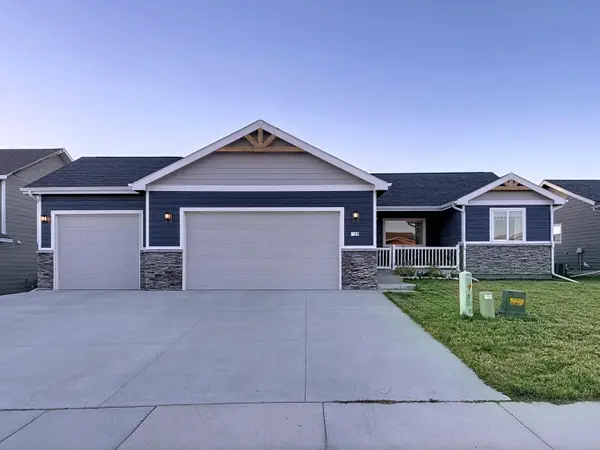 $419,000Active3 beds 2 baths1,280 sq. ft.
$419,000Active3 beds 2 baths1,280 sq. ft.39 Harmony Street, Buffalo, WY 82834
MLS# 25-1122Listed by: CENTURY 21 BHJ REALTY, INC. - New
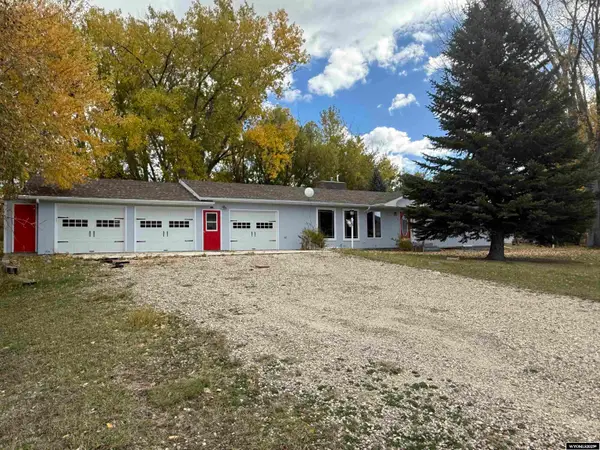 $585,000Active3 beds 2 baths3,416 sq. ft.
$585,000Active3 beds 2 baths3,416 sq. ft.54 Burger Lane, Buffalo, WY 82834
MLS# 20255664Listed by: WYOMING REAL ESTATE GROUP - New
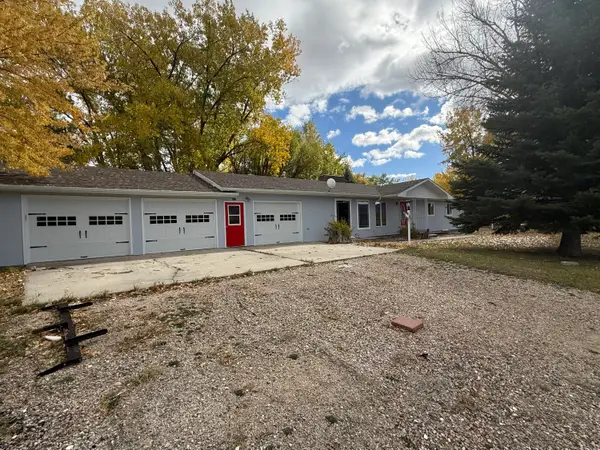 $585,000Active3 beds 2 baths3,416 sq. ft.
$585,000Active3 beds 2 baths3,416 sq. ft.54 Burger Lane Lane, Buffalo, WY 82834
MLS# 25-1108Listed by: WYOMING REAL ESTATE GROUP - New
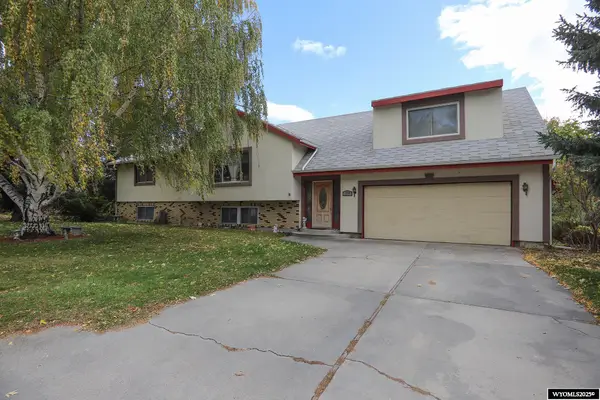 Listed by ERA$499,500Active6 beds 2 baths3,224 sq. ft.
Listed by ERA$499,500Active6 beds 2 baths3,224 sq. ft.719 Fullerton Avenue, Buffalo, WY 82834
MLS# 20255653Listed by: BUFFALO REALTY ERA POWERED 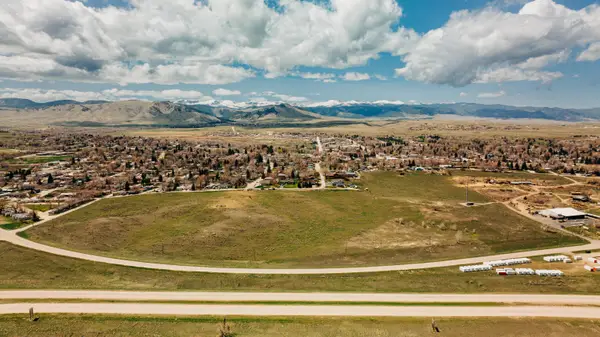 $650,000Active36 Acres
$650,000Active36 AcresTBD S Bypass Road, Buffalo, WY 82834
MLS# 25-1091Listed by: COLDWELL BANKER - THE LEGACY GROUP, BRANCH 1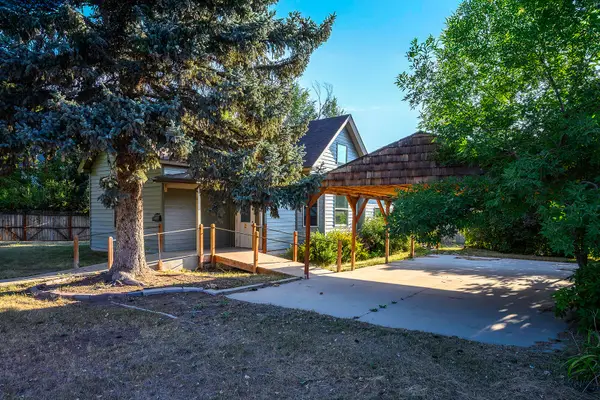 $419,000Active2 beds 2 baths1,764 sq. ft.
$419,000Active2 beds 2 baths1,764 sq. ft.343 N Main Street, Buffalo, WY 82834
MLS# 25-1077Listed by: RE/MAX ELEVATION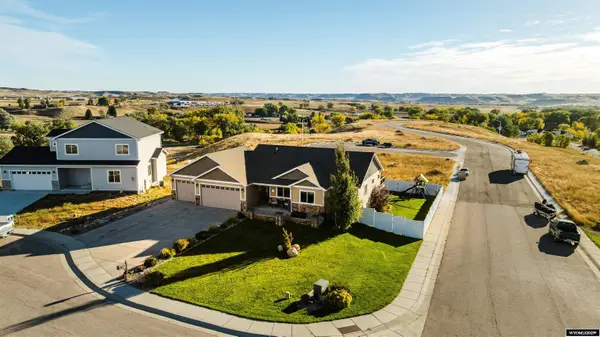 $639,000Active5 beds 3 baths3,296 sq. ft.
$639,000Active5 beds 3 baths3,296 sq. ft.158 White Tail Court, Buffalo, WY 82834
MLS# 20255485Listed by: RE/MAX ELEVATION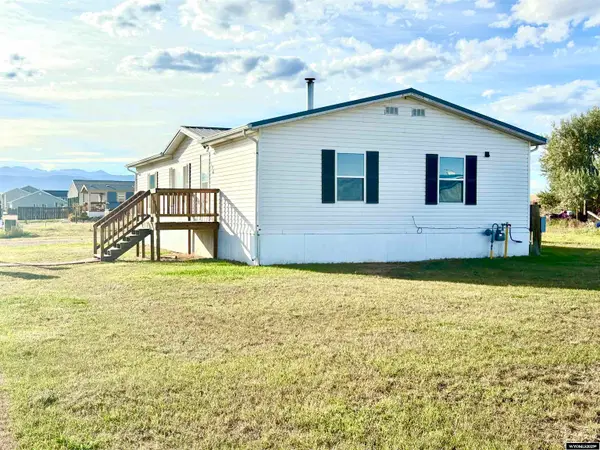 $225,000Active3 beds 2 baths1,400 sq. ft.
$225,000Active3 beds 2 baths1,400 sq. ft.176 Glencoe Way, Buffalo, WY 82834
MLS# 20255404Listed by: CENTURY 21 BHJ REALTY, INC.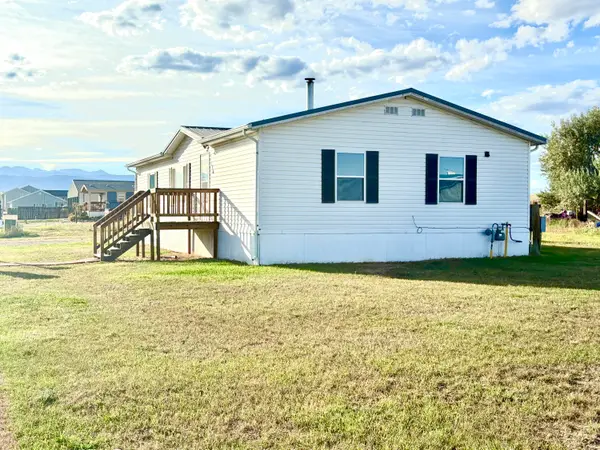 $225,000Active3 beds 2 baths1,400 sq. ft.
$225,000Active3 beds 2 baths1,400 sq. ft.176 Glencoe Way, Buffalo, WY 82834
MLS# 25-1052Listed by: CENTURY 21 BHJ REALTY, INC.
