1001 Cheshire Street, Casper, WY 82609
Local realty services provided by:ERA Carroll Realty Co., Inc.
1001 Cheshire Street,Casper, WY 82609
$430,000
- 5 Beds
- 3 Baths
- 3,061 sq. ft.
- Single family
- Active
Listed by:megan crow
Office:mc2 land company
MLS#:20251536
Source:WY_WYMLS
Price summary
- Price:$430,000
- Price per sq. ft.:$140.48
Contact an agent
Home facts
- Year built:1978
- Listing ID #:20251536
- Added:175 day(s) ago
- Updated:October 02, 2025 at 02:58 PM
Rooms and interior
- Bedrooms:5
- Total bathrooms:3
- Full bathrooms:3
- Living area:3,061 sq. ft.
Heating and cooling
- Cooling:Evaporative Wall Unit
- Heating:Baseboard
Structure and exterior
- Roof:Asphalt/Fiberglass
- Year built:1978
- Building area:3,061 sq. ft.
- Lot area:0.3 Acres
Schools
- High school:Kelly Walsh
- Middle school:Centennial
- Elementary school:Verda James
Utilities
- Water:City
- Sewer:City
Finances and disclosures
- Price:$430,000
- Price per sq. ft.:$140.48
- Tax amount:$2,463
New listings near 1001 Cheshire Street
- Open Sun, 12:30 to 1:30pmNew
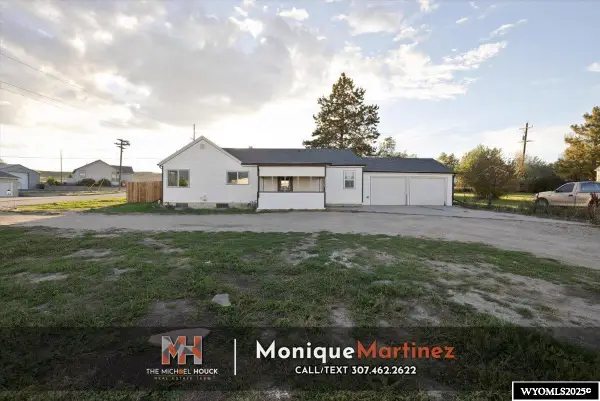 $300,000Active3 beds 2 baths2,133 sq. ft.
$300,000Active3 beds 2 baths2,133 sq. ft.2688 Harvard Street, Casper, WY 82601
MLS# 20255305Listed by: THE MICHAEL HOUCK REAL ESTATE TEAM - New
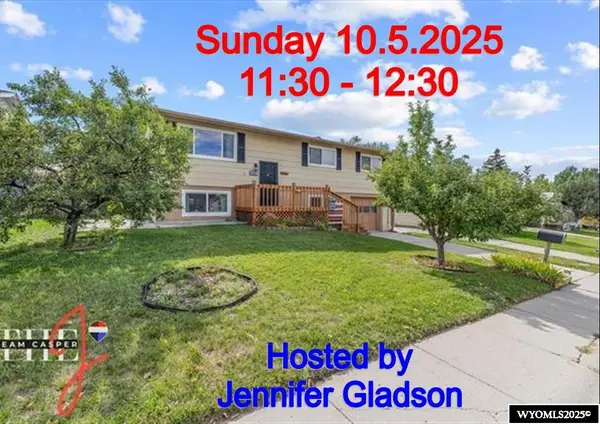 $315,000Active4 beds 2 baths2,094 sq. ft.
$315,000Active4 beds 2 baths2,094 sq. ft.3531 Medicine Bow St, Casper, WY 82609
MLS# 20255306Listed by: RE/MAX THE GROUP - New
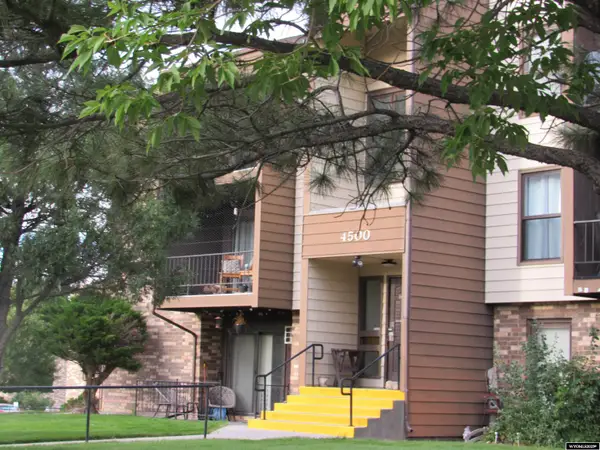 $135,000Active2 beds 1 baths1,000 sq. ft.
$135,000Active2 beds 1 baths1,000 sq. ft.4500 S Poplar #311A, Casper, WY 82601
MLS# 20255268Listed by: GARDEN GATE REAL ESTATE LLC - New
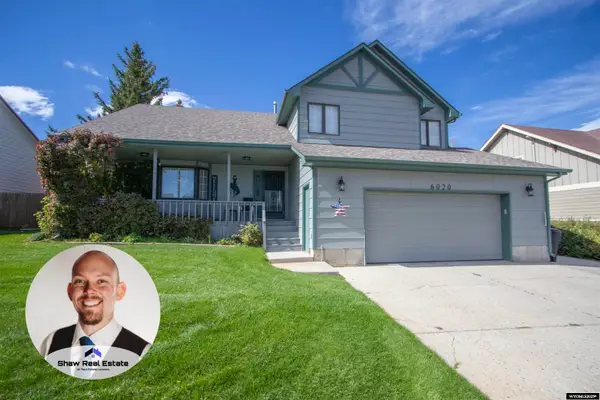 $475,000Active3 beds 2 baths2,958 sq. ft.
$475,000Active3 beds 2 baths2,958 sq. ft.6020 S Spruce Street, Casper, WY 82601
MLS# 20255303Listed by: REAL ESTATE LEADERS - New
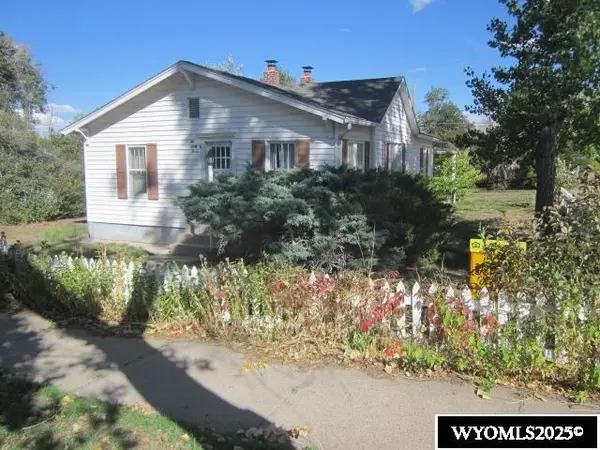 $180,000Active3 beds 1 baths1,824 sq. ft.
$180,000Active3 beds 1 baths1,824 sq. ft.263 S kenwood, Casper, WY 82601
MLS# 20255301Listed by: OVERMAN REALTY, LLC - New
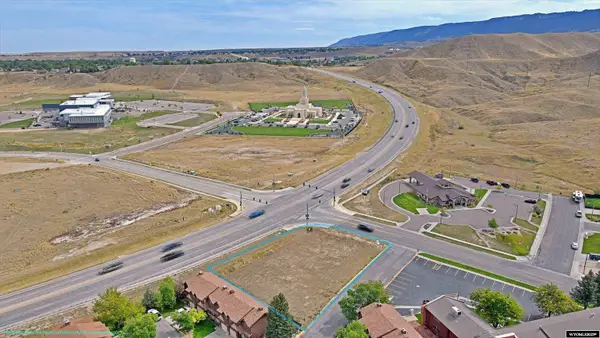 $265,000Active0.5 Acres
$265,000Active0.5 Acres3410 Eagle Drive, Casper, WY 82604
MLS# 20255284Listed by: REAL ESTATE LEADERS - New
 $250,000Active4.77 Acres
$250,000Active4.77 AcresBrandywine (Lot 28 Swingle Ranch), Casper, WY 82604
MLS# 20255253Listed by: STRATTON REAL ESTATE - New
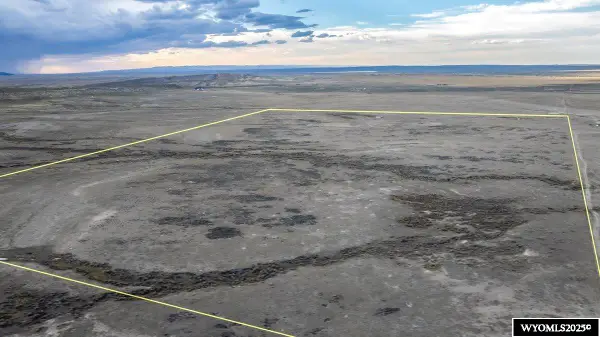 $192,000Active160 Acres
$192,000Active160 AcresTBD US 20/26, Casper, WY 82604
MLS# 20255280Listed by: #1 PROPERTIES RANCH & RECREATION, LLC - New
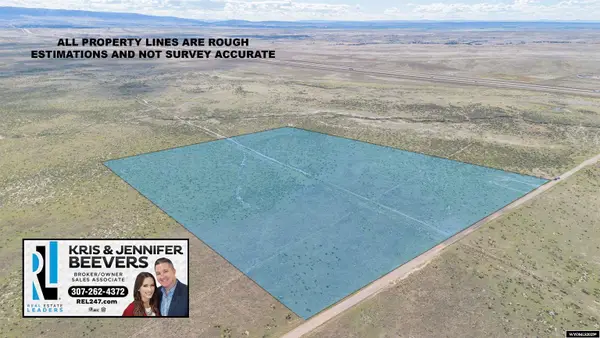 $60,000Active40.58 Acres
$60,000Active40.58 AcresTract 460 BB Brooks, Casper, WY 82601
MLS# 20255281Listed by: REAL ESTATE LEADERS - New
 $525,000Active4 beds 2 baths2,514 sq. ft.
$525,000Active4 beds 2 baths2,514 sq. ft.2525 Waterford, Casper, WY 82609
MLS# 20255277Listed by: COLDWELL BANKER THE LEGACY GROUP
