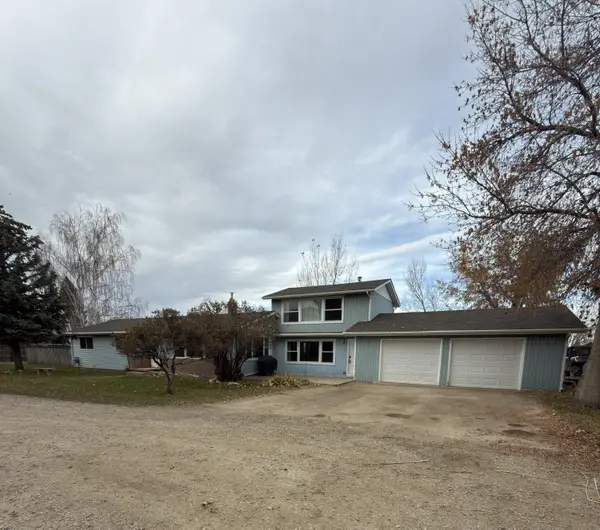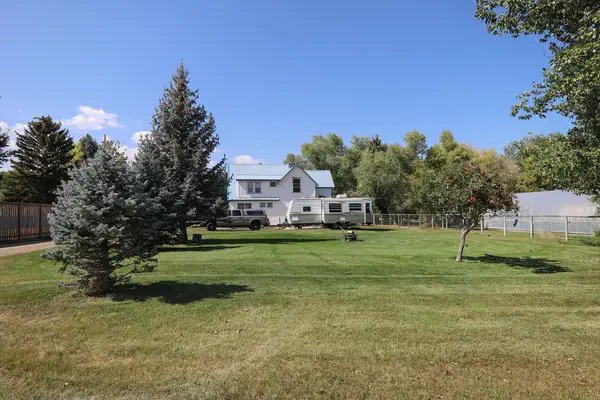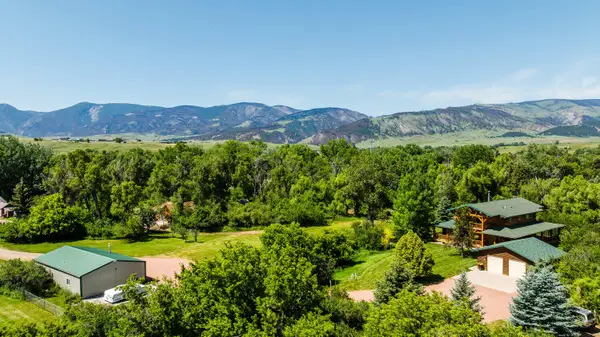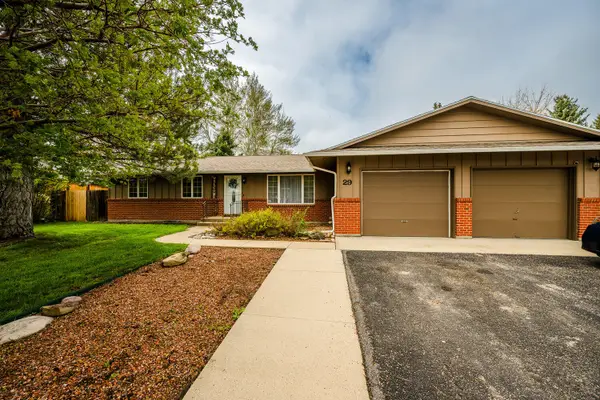53 Kelly Lane, Dayton, WY 82836
Local realty services provided by:ERA Carroll Realty Co., Inc.
53 Kelly Lane,Dayton, WY 82836
$575,000
- 3 Beds
- 4 Baths
- 2,112 sq. ft.
- Single family
- Active
Listed by: joe steger
Office: century 21 bhj realty, inc.
MLS#:25-620
Source:WY_SCBR
Price summary
- Price:$575,000
- Price per sq. ft.:$272.25
About this home
Enjoy single-level living on a spacious corner lot in this thoughtfully designed home featuring 3 bedrooms and 3.5 bathrooms. The open-concept layout seamlessly connects the living, dining, and kitchen areas, with an adjoining den or office for added flexibility. The attached three-car garage offers unique versatility one stall is fully finished with heat, air conditioning, carpet, and a half bath, making it ideal for a home office, playroom, or hobby space. An additional detached one-car garage with a second driveway provides extra storage and room for RV parking.
Outdoor living is equally impressive with three patio one covered and a welcoming covered front porch. The exterior is finished with durable stucco, a metal roof, and a French drain system that manages runoff from that manages runoff from the downspouts.
The primary suite features a spacious bath with in-floor heating beneath the tile, offering a touch of everyday luxury.
Don't miss your chance to own this well-appointed and versatile property!
Contact an agent
Home facts
- Year built:2015
- Listing ID #:25-620
- Added:134 day(s) ago
- Updated:November 14, 2025 at 04:50 PM
Rooms and interior
- Bedrooms:3
- Total bathrooms:4
- Full bathrooms:3
- Half bathrooms:1
- Living area:2,112 sq. ft.
Heating and cooling
- Cooling:Central Air
- Heating:Heating, Propane, Propane Forced Air
Structure and exterior
- Year built:2015
- Building area:2,112 sq. ft.
- Lot area:0.33 Acres
Schools
- High school:School District #1
- Middle school:School District #1
- Elementary school:School District #1
Utilities
- Water:Public
- Sewer:Public Sewer
Finances and disclosures
- Price:$575,000
- Price per sq. ft.:$272.25
- Tax amount:$3,982 (2024)
New listings near 53 Kelly Lane
- New
 $415,000Active4 beds 3 baths2,068 sq. ft.
$415,000Active4 beds 3 baths2,068 sq. ft.319 E 6th Avenue, Dayton, WY 82836
MLS# 25-1159Listed by: 307 REAL ESTATE  $499,900Active3 beds 3 baths1,580 sq. ft.
$499,900Active3 beds 3 baths1,580 sq. ft.721 Bridge Street, Dayton, WY 82836
MLS# 25-1132Listed by: CONCEPT Z HOME & PROPERTY $85,000Active0.31 Acres
$85,000Active0.31 Acres5 Black Mountain Drive, Dayton, WY 82836
MLS# 25-1099Listed by: CARLTON REAL ESTATE LLC Listed by ERA$350,000Active5 beds 2 baths2,743 sq. ft.
Listed by ERA$350,000Active5 beds 2 baths2,743 sq. ft.610 East Lane, Dayton, WY 82836
MLS# 25-974Listed by: ERA CARROLL REALTY, CO., INC. $1,095,000Active4 beds 3 baths3,472 sq. ft.
$1,095,000Active4 beds 3 baths3,472 sq. ft.716 S Bridge Street, Dayton, WY 82836
MLS# 25-629Listed by: CONCEPT Z HOME & PROPERTY $589,000Active3 beds 4 baths2,112 sq. ft.
$589,000Active3 beds 4 baths2,112 sq. ft.53 Kelly Lane, Dayton, WY 82836
MLS# 25-620Listed by: CENTURY 21 BHJ REALTY, INC. $489,900Active3 beds 2 baths1,570 sq. ft.
$489,900Active3 beds 2 baths1,570 sq. ft.29 Kleiber Drive, Dayton, WY 82836
MLS# 25-380Listed by: 307 REAL ESTATE $85,000Active0.54 Acres
$85,000Active0.54 Acres24 Black Mountain Drive, Dayton, WY 82836
MLS# 25-576Listed by: CENTURY 21 BHJ REALTY, INC.
