310 Ottley Ln, Evanston, WY 82930
Local realty services provided by:ERA Brokers Consolidated
310 Ottley Ln,Evanston, WY 82930
$1,499,000
- 3 Beds
- 4 Baths
- 3,767 sq. ft.
- Single family
- Active
Listed by: cody ferrin
Office: apex real estate, llc.
MLS#:2108158
Source:SL
Price summary
- Price:$1,499,000
- Price per sq. ft.:$397.93
About this home
Nestled on a sprawling .60-acre flat lot, this stunning 3-bedroom, 3.25-bathroom residence spans 3,767 square feet of refined living space on one level, offering an unparalleled blend of elegance and functionality. Designed for those who appreciate luxury and practicality, this home boasts an array of premium features, seamlessly blending timeless sophistication with modern conveniences. Step inside to discover 10-foot ceilings throughout, adorned with custom alder trim and solid-core 8-foot alder doors, exuding craftsmanship and warmth. The great room captivates with 13-foot beamed ceilings, a stylish paddle fan, and soaring vaulted ceilings that enhance its grandeur, making it perfect for entertaining or unwinding in style. The open-concept kitchen, a chef's dream, features a large island, state-of-the-art Monogram appliances, a Sub-Zero refrigerator, an induction cooktop, and a pot filler with a custom herringbone tile backsplash. Distressed alder cabinets, complete with toe-kick, under-cabinet, and upper-cabinet lighting, dual sinks, an ice maker, and gleaming granite countertops, create a stunning and functional culinary space that flows seamlessly into the living and dining areas. Cozy up by one of the four fireplaces, each thoughtfully placed to add charm and comfort throughout the home, from the exquisite office to the welcoming family room. The primary suite and office elevate luxury with custom tin ceilings, while the primary suite and hot tub room feature exquisite porcelain tile flooring. Indulge in relaxation in the dedicated hot tub room, designed as a private oasis with ambient lighting and serene views of the lush surroundings. Movie enthusiasts will revel in the state-of-the-art theater room, equipped with a speaker system and plush seating for cinematic experiences at home. The meticulously landscaped grounds, maintained by a 10-zone sprinkler system, feature vibrant garden beds, trees, and a spacious patio, providing a serene backdrop for outdoor entertaining or tranquil evenings under the stars. The heated 3-car attached garage boasts epoxy flooring, a flooring drain, 220V, and hot and cold-water taps. The expansive 3,850-square-foot detached shop, measuring 55'x70', is a rare gem, featuring two 12-foot doors, one 14-foot door, overhead radiant tube gas heat, LED lighting, a bathroom, 50-amp RV hookups, and sewer dumps both inside and outside, making it ideal for car enthusiasts, hobbyists, or additional storage. Two bedrooms are in a separate living area accessible via the garage. This area, complete with its own kitchen and bathroom, offers versatile space for guests or extended family. The home is equipped with a comprehensive smart home system, including a Sonos in-house speaker system and a state-of-the-art security system, ensuring convenience, entertainment, and peace of mind. Energy-efficient features, including smart home technology and Pellawindows, ensure year-round comfort and sustainability. This exceptional estate combines sophisticated design with versatile spaces, making it the perfect sanctuary for modern living. Whether hosting grand gatherings or enjoying quiet moments of luxury, this home offers an extraordinary lifestyle. Don't miss the opportunity to own this masterpiece of comfort and style! Buyer or Buyer's agent to verify all information.
Contact an agent
Home facts
- Year built:2022
- Listing ID #:2108158
- Added:171 day(s) ago
- Updated:February 17, 2026 at 12:17 PM
Rooms and interior
- Bedrooms:3
- Total bathrooms:4
- Full bathrooms:1
- Living area:3,767 sq. ft.
Heating and cooling
- Cooling:Central Air
- Heating:Gas: Central
Structure and exterior
- Roof:Asphalt
- Year built:2022
- Building area:3,767 sq. ft.
- Lot area:0.6 Acres
Schools
- High school:None/Other
- Middle school:None/Other
- Elementary school:None/Other
Utilities
- Water:Culinary, Water Connected
- Sewer:Sewer Connected, Sewer: Connected, Sewer: Public
Finances and disclosures
- Price:$1,499,000
- Price per sq. ft.:$397.93
- Tax amount:$4,339
New listings near 310 Ottley Ln
- New
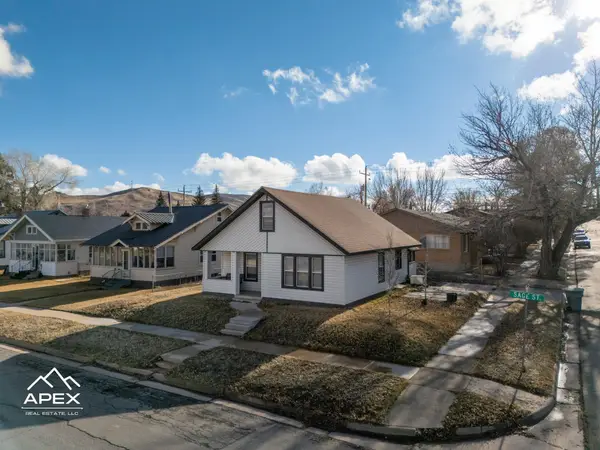 $315,000Active3 beds 1 baths1,627 sq. ft.
$315,000Active3 beds 1 baths1,627 sq. ft.649 Sage St, Evanston, WY 82930
MLS# 20260664Listed by: APEX REAL ESTATE, LLC - New
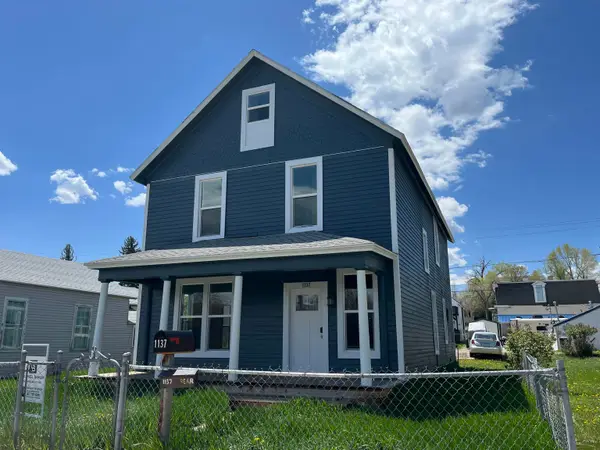 $399,000Active9 beds 3 baths3,345 sq. ft.
$399,000Active9 beds 3 baths3,345 sq. ft.1137 Main Street, Evanston, WY 82930
MLS# 20260646Listed by: COLDWELL BANKER PREFERRED REALTY - New
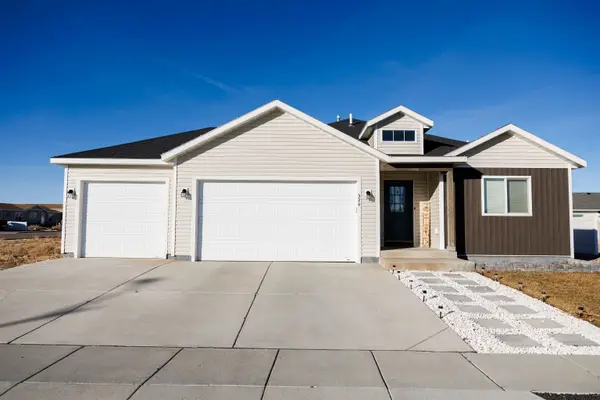 $479,000Active3 beds 2 baths2,664 sq. ft.
$479,000Active3 beds 2 baths2,664 sq. ft.326 WRIGHT Way, Evanston, WY 82930-0000
MLS# 20260619Listed by: REAL BROKER, LLC - New
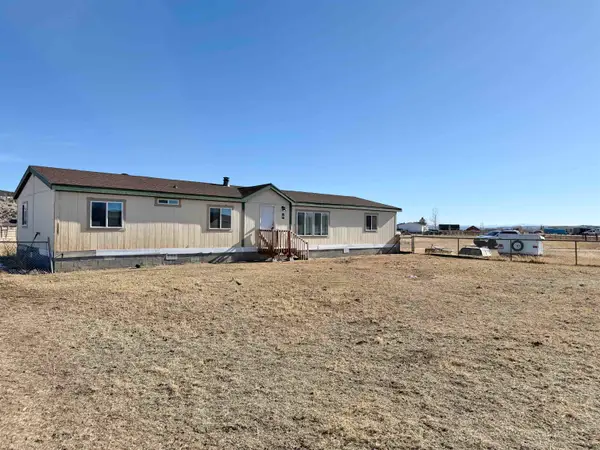 $380,000Active4 beds 2 baths1,742 sq. ft.
$380,000Active4 beds 2 baths1,742 sq. ft.888 Mustang Drive, Evanston, WY 82930
MLS# 20260592Listed by: QUALITY REALTY 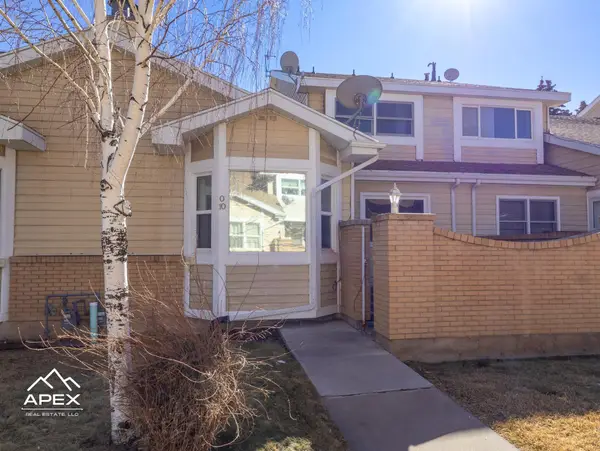 $210,000Active3 beds 2 baths1,334 sq. ft.
$210,000Active3 beds 2 baths1,334 sq. ft.48 Aspen Grove Aspen Grove Dr E O 10, Evanston, WY 82930
MLS# 20260540Listed by: APEX REAL ESTATE, LLC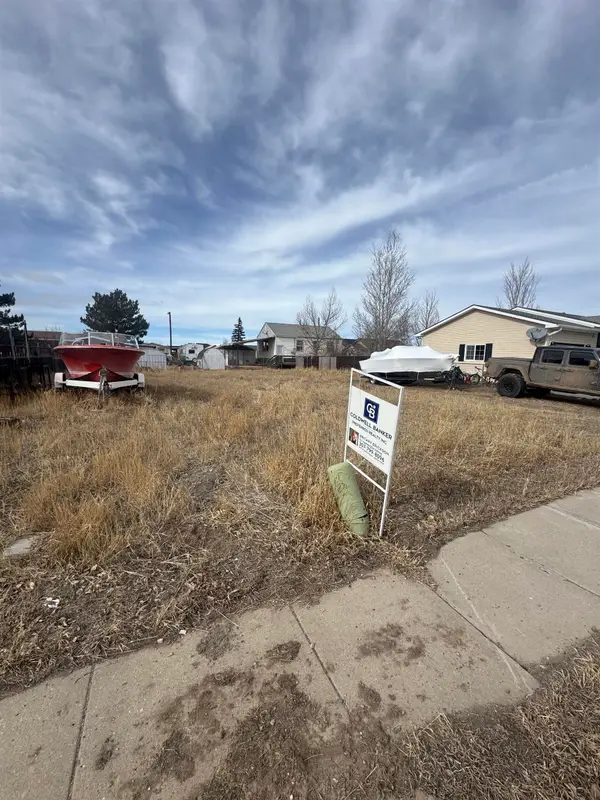 $65,000Active0.14 Acres
$65,000Active0.14 Acres233 Tomahawk Drive, Evanston, WY 82930
MLS# 20260495Listed by: COLDWELL BANKER PREFERRED REALTY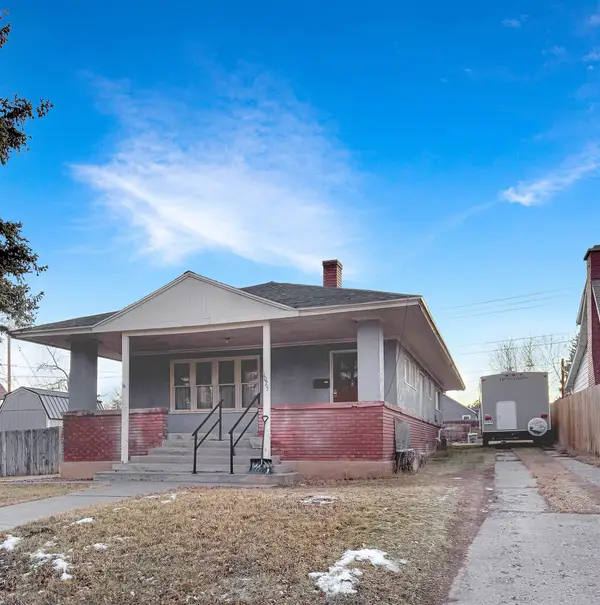 $209,900Active2 beds 1 baths2,158 sq. ft.
$209,900Active2 beds 1 baths2,158 sq. ft.1025 Morse Lee Street, Evanston, WY 82930
MLS# 20260486Listed by: NEXTHOME REALTY CONNECTION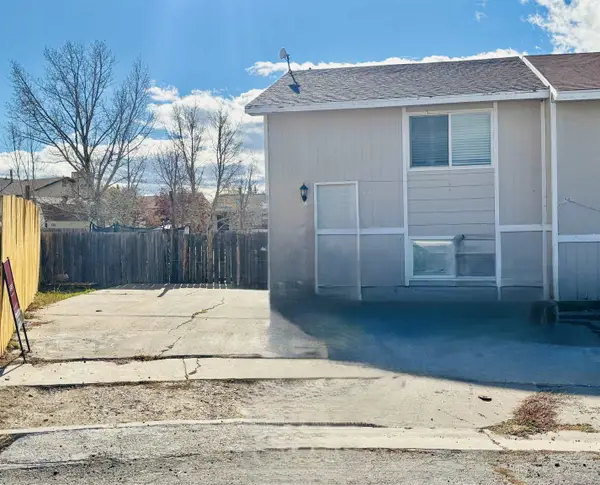 $215,000Active3 beds 1 baths1,280 sq. ft.
$215,000Active3 beds 1 baths1,280 sq. ft.427 Thayer Cir, Evanston, WY 82930
MLS# 20260203Listed by: APEX REAL ESTATE, LLC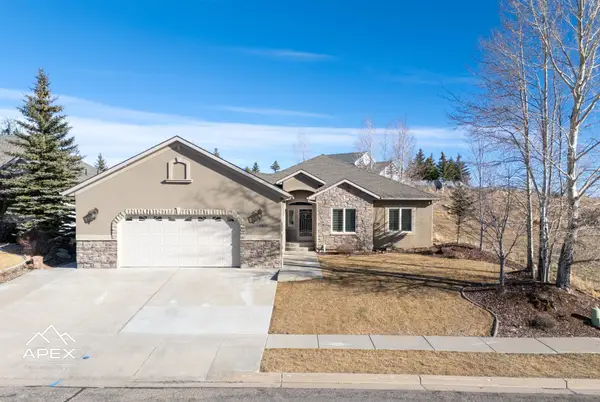 $489,000Active3 beds 2 baths1,839 sq. ft.
$489,000Active3 beds 2 baths1,839 sq. ft.130 Skyline Drive, Evanston, WY 82930
MLS# 20260421Listed by: APEX REAL ESTATE, LLC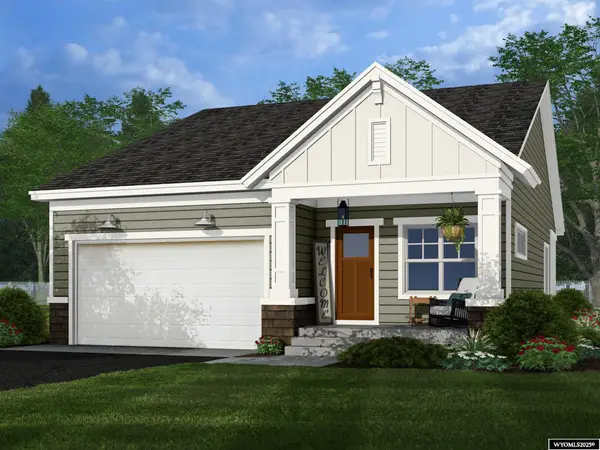 $450,000Active3 beds 2 baths2,638 sq. ft.
$450,000Active3 beds 2 baths2,638 sq. ft.115 Kachina, Evanston, WY 82931
MLS# 20255786Listed by: THE 307 REAL ESTATE GROUP, LLC

