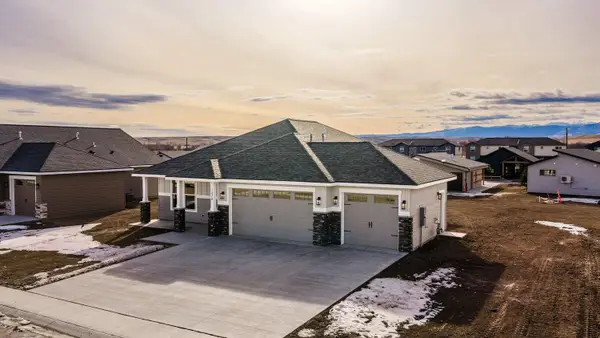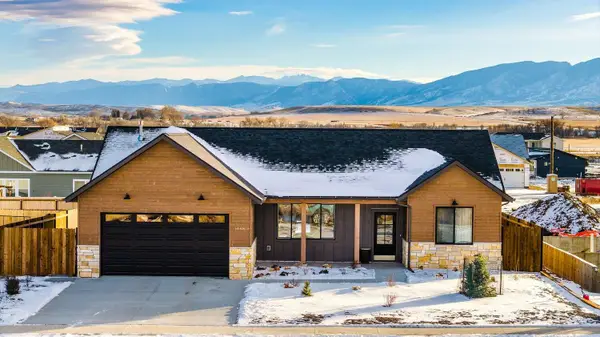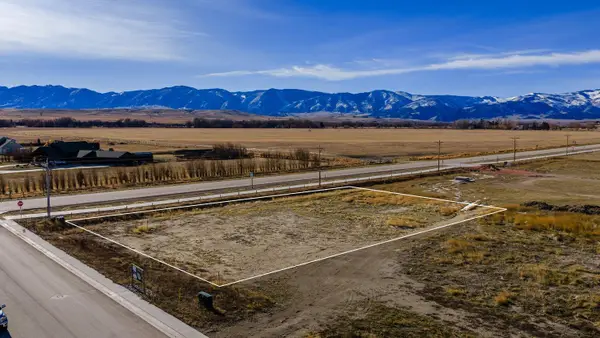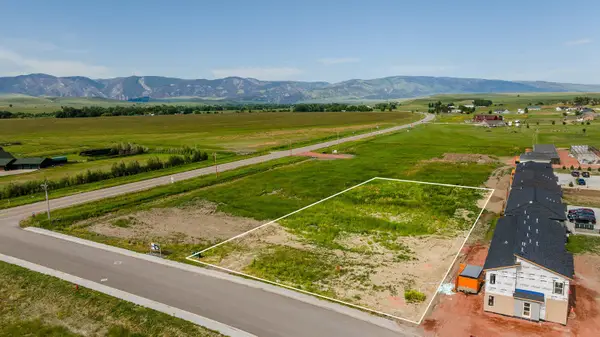24 Sawtooth Lane, Ranchester, WY 82839
Local realty services provided by:ERA Carroll Realty Co., Inc.
24 Sawtooth Lane,Ranchester, WY 82839
$513,922
- 3 Beds
- 2 Baths
- 1,602 sq. ft.
- Single family
- Active
Listed by: team westkott llc.
Office: concept z home & property
MLS#:25-980
Source:WY_SCBR
Price summary
- Price:$513,922
- Price per sq. ft.:$320.8
About this home
New Construction by Cascade Dwellings: ranch style home with 3 bedrooms, 2 full baths and a 2-car garage. Upgrades include a gas fireplace with ledgestone, spray foam insulation in exterior walls for additional efficiency, and a 11 x 6 covered concrete patio in the back yard. Cascade Dwellings is an experienced home builder with high quality designs and amenities: Shaker style cabinets with soft-close drawers and doors, quartz countertops with subway tile back splash, stainless steel appliances, 8ft tall entry and patio doors, craftsman style trim throughout interior of home, ample additional recessed lighting, 95% efficiency furnace with central air conditioning, and finished garages with carriage house garage doors. Check out this model home (#1602) and other great building plans on www.cascadedwellings.com Stoneridge Meadows Subdivision is a newer neighborhood in the "up and coming" town of Ranchester, Wyoming. Conveniently located near schools, new places to eat & dine, walking distance to State public lands and only 10 miles away from the beautiful Big Horn Mountains. As the area continues to grow, residents will be able to live, work, and play in this exciting new area in Sheridan County, Wyoming.
Contact an agent
Home facts
- Year built:2025
- Listing ID #:25-980
- Added:143 day(s) ago
- Updated:February 13, 2026 at 04:01 PM
Rooms and interior
- Bedrooms:3
- Total bathrooms:2
- Full bathrooms:2
- Living area:1,602 sq. ft.
Heating and cooling
- Cooling:Central Air
- Heating:Gas Forced Air, Heating, Natural Gas
Structure and exterior
- Roof:Asphalt
- Year built:2025
- Building area:1,602 sq. ft.
- Lot area:0.22 Acres
Schools
- High school:School District #1
- Middle school:School District #1
- Elementary school:School District #1
Utilities
- Water:Public
- Sewer:Public Sewer
Finances and disclosures
- Price:$513,922
- Price per sq. ft.:$320.8
New listings near 24 Sawtooth Lane
- New
 $1,500,000Active5 beds 4 baths5,373 sq. ft.
$1,500,000Active5 beds 4 baths5,373 sq. ft.158 Early Creek Road, Ranchester, WY 82839
MLS# 26-152Listed by: CENTURY 21 BHJ REALTY, INC. - New
 $534,624Active3 beds 2 baths1,591 sq. ft.
$534,624Active3 beds 2 baths1,591 sq. ft.1426 Silverton Drive, Ranchester, WY 82839
MLS# 25-1259Listed by: CONCEPT Z HOME & PROPERTY  $487,279Active3 beds 2 baths1,477 sq. ft.
$487,279Active3 beds 2 baths1,477 sq. ft.1458 Stoneridge Drive, Ranchester, WY 82839
MLS# 26-110Listed by: CONCEPT Z HOME & PROPERTY $472,320Active3 beds 2 baths1,380 sq. ft.
$472,320Active3 beds 2 baths1,380 sq. ft.1424 Silverton Drive, Ranchester, WY 82839
MLS# 25-1250Listed by: CONCEPT Z HOME & PROPERTY- New
 $295,000Active3 beds 3 baths1,801 sq. ft.
$295,000Active3 beds 3 baths1,801 sq. ft.104 Trails West Circle, Ranchester, WY 82839
MLS# 26-130Listed by: CENTURY 21 BHJ REALTY, INC.  $201,000Active0.77 Acres
$201,000Active0.77 Acres2 Teton Lane, Ranchester, WY 82839
MLS# 26-93Listed by: CONCEPT Z HOME & PROPERTY $169,000Active0.72 Acres
$169,000Active0.72 Acres6 Teton Lane, Ranchester, WY 82839
MLS# 25-625Listed by: CONCEPT Z HOME & PROPERTY $370,000Active3 beds 2 baths1,300 sq. ft.
$370,000Active3 beds 2 baths1,300 sq. ft.1461 Stoneridge Drive, Ranchester, WY 82839
MLS# 25-1139Listed by: EXP REALTY, LLC

