11 Piccard Road, Sheridan, WY 82801
Local realty services provided by:ERA Carroll Realty Co., Inc.
11 Piccard Road,Sheridan, WY 82801
$1,649,000
- 6 Beds
- 4 Baths
- 5,700 sq. ft.
- Single family
- Active
Listed by: ryan k franklin
Office: coldwell banker - the legacy group - branch 2
MLS#:24-857
Source:WY_SCBR
Price summary
- Price:$1,649,000
- Price per sq. ft.:$289.3
- Monthly HOA dues:$54.17
About this home
Fox Hollow at Jeffries Draw offers the quintessential Wyoming living experience with amazing views of the Bighorn Mountains and an abundance of outdoor recreation nearby. Some of this premier subdivision's amenities are paved roads, SAWS water, irrigation water, natural gas, electricity and lots ranging in size from 1.49 to 5.54 acres. The warm color used on the exterior stucco combined with the natural toned rock creates a serene vibe that makes this elegant six-bedroom, four-bathroom house feel like a home. Natural light, neutral surfaces and textures offer a seamless transition between outdoors and in. The open floor plan features white oak flooring, tall ceilings, a gas fireplace, a gourmet kitchen, primary suite and three bedrooms all on the main floor. A great room with a wet bar, multiple bonus rooms, 2 bedrooms and a full bathroom are found on the lower level with multiple outdoor access. All measurements are approximate.
Contact an agent
Home facts
- Year built:2023
- Listing ID #:24-857
- Added:564 day(s) ago
- Updated:February 13, 2026 at 04:01 PM
Rooms and interior
- Bedrooms:6
- Total bathrooms:4
- Full bathrooms:4
- Living area:5,700 sq. ft.
Heating and cooling
- Cooling:Central Air
- Heating:Gas Forced Air, Heating, Natural Gas
Structure and exterior
- Roof:Asphalt
- Year built:2023
- Building area:5,700 sq. ft.
- Lot area:1 Acres
Schools
- High school:School District #2
- Middle school:School District #2
- Elementary school:School District #2
Utilities
- Sewer:Septic Tank
Finances and disclosures
- Price:$1,649,000
- Price per sq. ft.:$289.3
- Tax amount:$519 (2023)
New listings near 11 Piccard Road
- New
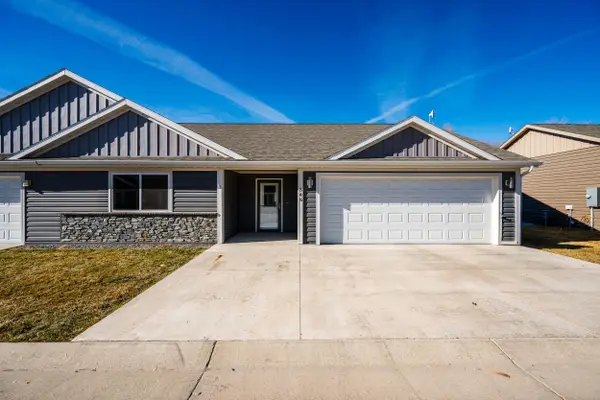 $339,900Active2 beds 2 baths1,166 sq. ft.
$339,900Active2 beds 2 baths1,166 sq. ft.546 Minnow Path, Sheridan, WY 82801
MLS# 26-154Listed by: SUMMIT REALTY GROUP INC. - New
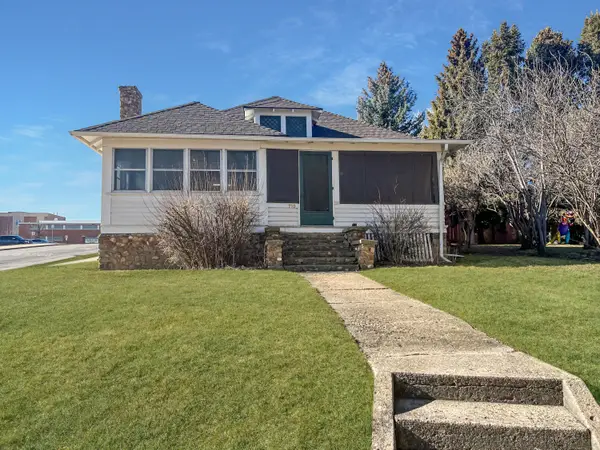 $259,000Active3 beds 1 baths1,613 sq. ft.
$259,000Active3 beds 1 baths1,613 sq. ft.710 Arlington Boulevard, Sheridan, WY 82801
MLS# 26-156Listed by: CENTURY 21 BHJ REALTY, INC. - New
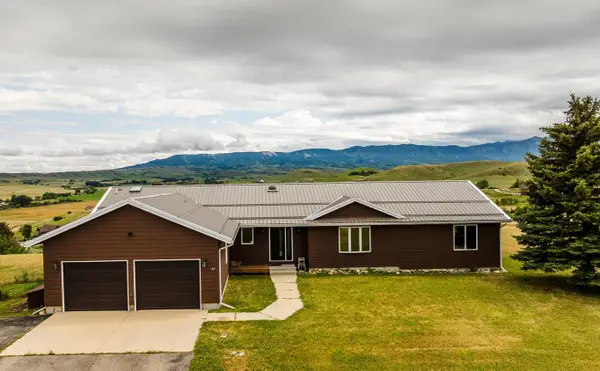 $765,000Active4 beds 3 baths2,462 sq. ft.
$765,000Active4 beds 3 baths2,462 sq. ft.40 Mallard Road, Sheridan, WY 82801
MLS# 26-145Listed by: MC2 LAND COMPANY - New
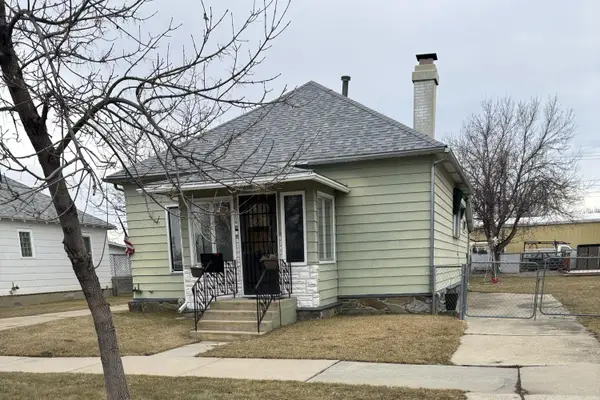 $393,000Active3 beds 2 baths1,640 sq. ft.
$393,000Active3 beds 2 baths1,640 sq. ft.114 W 4th Street, Sheridan, WY 82801
MLS# 26-143Listed by: 307 REAL ESTATE - New
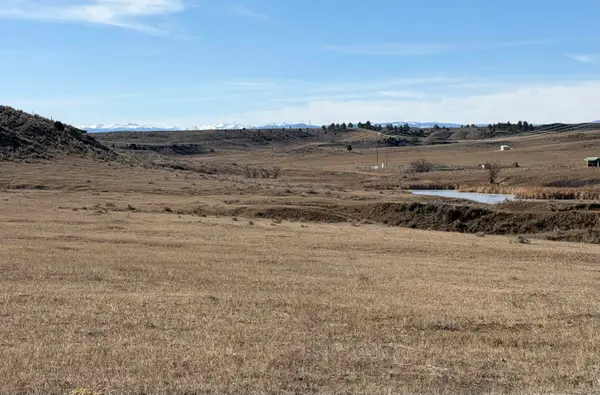 $360,000Active80 Acres
$360,000Active80 AcresTBD Beatty Gulch Road, Sheridan, WY 82801
MLS# 26-139Listed by: PFISTER LAND COMPANY, LLC - New
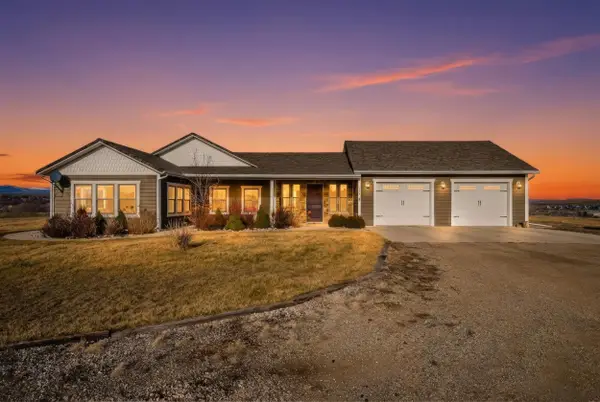 $1,050,000Active5 beds 4 baths3,960 sq. ft.
$1,050,000Active5 beds 4 baths3,960 sq. ft.610 Lincoln Drive, Sheridan, WY 82801
MLS# 26-138Listed by: COLDWELL BANKER - THE LEGACY GROUP - BRANCH 2 - New
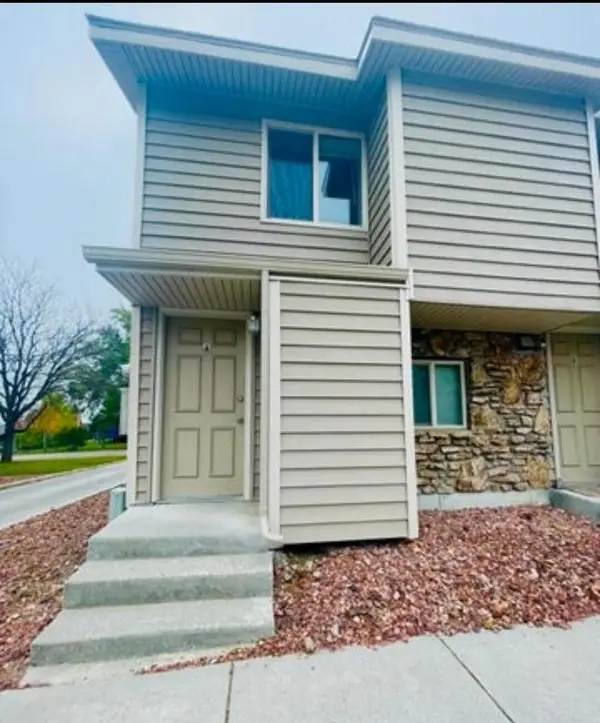 $265,000Active2 beds 2 baths1,008 sq. ft.
$265,000Active2 beds 2 baths1,008 sq. ft.1987 Edwards #A, Sheridan, WY 82801
MLS# 26-134Listed by: SPENCER D. WILLEY - New
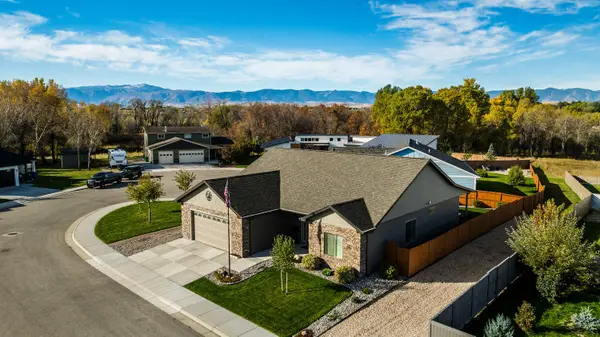 $695,000Active4 beds 2 baths1,962 sq. ft.
$695,000Active4 beds 2 baths1,962 sq. ft.479 Creek Circle, Sheridan, WY 82801
MLS# 26-135Listed by: BEST REAL ESTATE WY, LLC - New
 Listed by ERA$349,500Active4 beds 2 baths2,896 sq. ft.
Listed by ERA$349,500Active4 beds 2 baths2,896 sq. ft.806 S Thurmond Street, Sheridan, WY 82801
MLS# 26-132Listed by: ERA CARROLL REALTY, CO., INC. - New
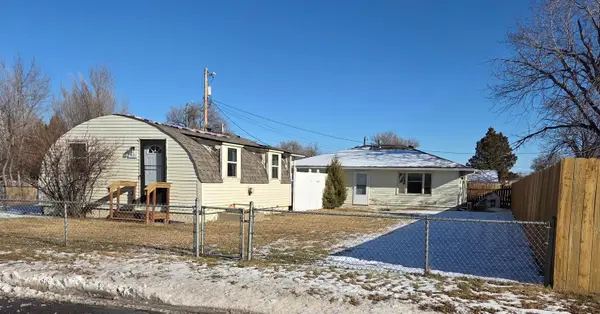 $311,000Active2 beds 1 baths884 sq. ft.
$311,000Active2 beds 1 baths884 sq. ft.621/623 Kentucky Avenue, Sheridan, WY 82801
MLS# 26-131Listed by: SPENCER D. WILLEY

