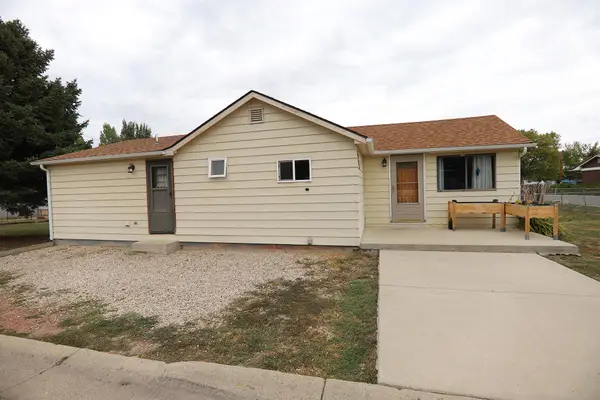13 Dornoch Drive, Sheridan, WY 82801
Local realty services provided by:ERA Carroll Realty Co., Inc.
13 Dornoch Drive,Sheridan, WY 82801
$1,595,000
- 4 Beds
- 5 Baths
- 3,464 sq. ft.
- Single family
- Active
Listed by:team powder horn
Office:powder horn realty, inc.
MLS#:25-985
Source:WY_SCBR
Price summary
- Price:$1,595,000
- Price per sq. ft.:$460.45
- Monthly HOA dues:$90
About this home
Beautifully built custom home and overlooking The Powder Horn Golf Course, hole #4 on the Eagle, offering comfortable living in the heart of the Powder Horn Community. Beautiful detailing including a deluxe primary suite with three walk-in closets, and three additional en-suites. Tall ceilings, open concept living, dining and kitchen, 3-car garage make golf course living fun! Great back patio with golf views and privacy. Combining the advantages of small town living with beautiful views, fresh air, low taxes and the #1 golf course in the state, The Powder Horn Golf Community and Wyoming are consistently named as among of the best places in America to retire with very favorable taxes and no state income tax. The sun shines on this golf and recreational oasis where the generally mild weather at 3,800 feet offers year-round outdoor adventure. Nestled at the base of the majestic Big Horn Mountains near Sheridan, Wyoming, this unique community provides an exceptional brand of western living â¬" a casual gathering place for family and friends. We invite you to come for a visit and learn more about our real estate and club membership opportunities. On-site vacation rental homes are available for visitors. The Powder Horn is rated one of Where to Retire Magazine's "Top 100 Master Planned Communities." It was listed by Links Magazine as a Premiere Property and named a "Best Development in the High Country" by Mountain Living Magazine; Travel + Leisure Golf included The Powder Horn on its list of "America's Top 100 Golf Communities." The 27-hole golf course has also earned several national accolades and awards. The Powder Horn's status as a designated National Audubon Cooperative Sanctuary ensures a peaceful environment for many varieties of wildlife.
Contact an agent
Home facts
- Year built:2023
- Listing ID #:25-985
- Added:1 day(s) ago
- Updated:September 23, 2025 at 10:20 PM
Rooms and interior
- Bedrooms:4
- Total bathrooms:5
- Full bathrooms:4
- Half bathrooms:1
- Living area:3,464 sq. ft.
Heating and cooling
- Cooling:Central Air
- Heating:Gas Forced Air, Heating, Natural Gas
Structure and exterior
- Roof:Asphalt
- Year built:2023
- Building area:3,464 sq. ft.
- Lot area:0.31 Acres
Schools
- High school:School District #1
- Middle school:School District #1
- Elementary school:School District #1
Utilities
- Sewer:Shared Septic
Finances and disclosures
- Price:$1,595,000
- Price per sq. ft.:$460.45
- Tax amount:$5,341 (2025)
New listings near 13 Dornoch Drive
- New
 $287,000Active3 beds 1 baths1,232 sq. ft.
$287,000Active3 beds 1 baths1,232 sq. ft.1673 N Heights Avenue, Sheridan, WY 82801
MLS# 20255191Listed by: CONCEPT Z-HOME & PROPERTY - New
 $260,000Active3 beds 2 baths1,172 sq. ft.
$260,000Active3 beds 2 baths1,172 sq. ft.1613 Taylor Avenue, Sheridan, WY 82801
MLS# 25-990Listed by: CENTURY 21 BHJ REALTY, INC. - New
 $260,000Active2 beds 2 baths1,280 sq. ft.
$260,000Active2 beds 2 baths1,280 sq. ft.430 W 11th Street, Sheridan, WY 82801
MLS# 25-987Listed by: CENTURY 21 BHJ REALTY, INC. - New
 $179,900Active0.33 Acres
$179,900Active0.33 AcresTBD Wagon Wheel Court #F10, Sheridan, WY 82801
MLS# 25-989Listed by: 411 PROPERTIES - New
 $389,900Active0.69 Acres
$389,900Active0.69 AcresTBD Wagon Wheel Court #F10 & F11, Sheridan, WY 82801
MLS# 25-986Listed by: 411 PROPERTIES - New
 $365,000Active3 beds 1 baths1,282 sq. ft.
$365,000Active3 beds 1 baths1,282 sq. ft.675 Sumner St, Sheridan, WY 82801
MLS# 20255163Listed by: ERA CARROLL REALTY CO., INC. - New
 Listed by ERA$310,000Active2 beds 1 baths1,024 sq. ft.
Listed by ERA$310,000Active2 beds 1 baths1,024 sq. ft.1904 Val Vista Street, Sheridan, WY 82801
MLS# 25-984Listed by: ERA CARROLL REALTY, CO., INC. - New
 $84,000Active2 beds 2 baths924 sq. ft.
$84,000Active2 beds 2 baths924 sq. ft.808 Avoca #25, Sheridan, WY 82801
MLS# 25-983Listed by: COLDWELL BANKER - THE LEGACY GROUP - BRANCH 2 - New
 $69,500Active2 beds 1 baths1,120 sq. ft.
$69,500Active2 beds 1 baths1,120 sq. ft.420 Airport Road, Sheridan, WY 82801
MLS# 20255133Listed by: ERA CARROLL REALTY CO., INC.
