130 Sunrise Lane, Sheridan, WY 82801
Local realty services provided by:ERA Carroll Realty Co., Inc.
130 Sunrise Lane,Sheridan, WY 82801
$759,900
- 4 Beds
- 3 Baths
- 2,144 sq. ft.
- Single family
- Active
Listed by: the bates team
Office: best real estate wy, llc.
MLS#:25-1146
Source:WY_SCBR
Price summary
- Price:$759,900
- Price per sq. ft.:$354.43
- Monthly HOA dues:$29.17
About this home
Beautiful brand new custom home built by Sunrise Homes Construction, LLC! This 4-bedroom, 3-bath residence offers an inviting open floor plan with luxury vinyl plank flooring and a stunning gas fireplace with stone surround. The kitchen features granite countertops, stainless steel appliances, a gas cooktop, wall oven, and built-in microwave—perfect for any home chef. The spacious primary suite includes a tile walk-in shower and dual vanity. Enjoy breathtaking mountain views from the private back patio, which backs up to Country Club Estates. Complete with a 3-car garage, this home is located in the highly sought-after Cloud Peak Subdivision—just minutes from Highland Park Elementary, the high school, hospital, and more! Call for Private Showing!
Contact an agent
Home facts
- Year built:2025
- Listing ID #:25-1146
- Added:8 day(s) ago
- Updated:November 14, 2025 at 04:50 PM
Rooms and interior
- Bedrooms:4
- Total bathrooms:3
- Full bathrooms:3
- Living area:2,144 sq. ft.
Heating and cooling
- Cooling:Central Air
- Heating:Electric, Gas Forced Air, Heating, Natural Gas
Structure and exterior
- Roof:Asphalt
- Year built:2025
- Building area:2,144 sq. ft.
- Lot area:0.23 Acres
Schools
- High school:School District #2
- Middle school:School District #2
- Elementary school:School District #2
Utilities
- Water:Public
- Sewer:Public Sewer
Finances and disclosures
- Price:$759,900
- Price per sq. ft.:$354.43
- Tax amount:$687 (2025)
New listings near 130 Sunrise Lane
- New
 $620,000Active3 beds 3 baths1,932 sq. ft.
$620,000Active3 beds 3 baths1,932 sq. ft.380 Park Lane, Sheridan, WY 82801
MLS# 25-1168Listed by: IMPACT PROPERTIES, LLC  Listed by ERA$150,000Active0.25 Acres
Listed by ERA$150,000Active0.25 AcresTBD Lane #Block 4 Lot 14, Sheridan, WY 82801
MLS# 24-1029Listed by: ERA CARROLL REALTY, CO., INC.- Open Sat, 11am to 1pmNew
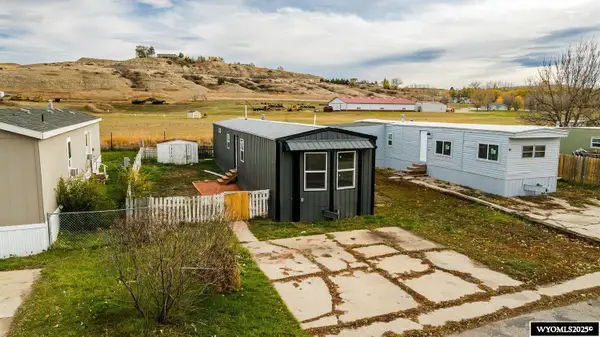 $85,000Active2 beds 2 baths
$85,000Active2 beds 2 baths5901 Coffeen Avenue, Sheridan, WY 82801
MLS# 20255983Listed by: CONCEPT Z-HOME & PROPERTY - Open Sat, 11am to 1pmNew
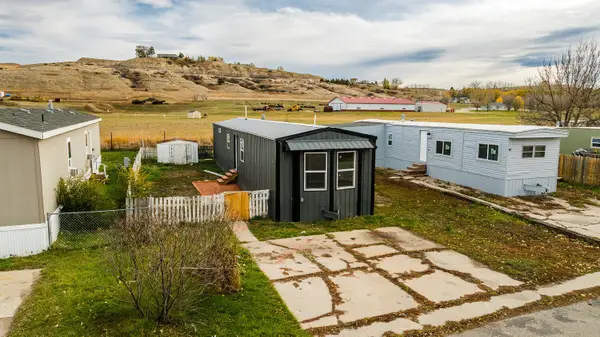 $85,000Active2 beds 2 baths1,064 sq. ft.
$85,000Active2 beds 2 baths1,064 sq. ft.5901 Coffeen Avenue #60, Sheridan, WY 82801
MLS# 25-1165Listed by: CONCEPT Z HOME & PROPERTY - New
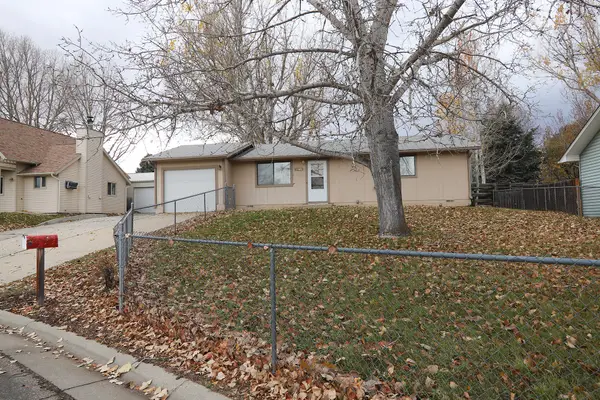 Listed by ERA$295,000Active2 beds 1 baths988 sq. ft.
Listed by ERA$295,000Active2 beds 1 baths988 sq. ft.1360 Birch Street, Sheridan, WY 82801
MLS# 25-1163Listed by: ERA CARROLL REALTY, CO., INC. - New
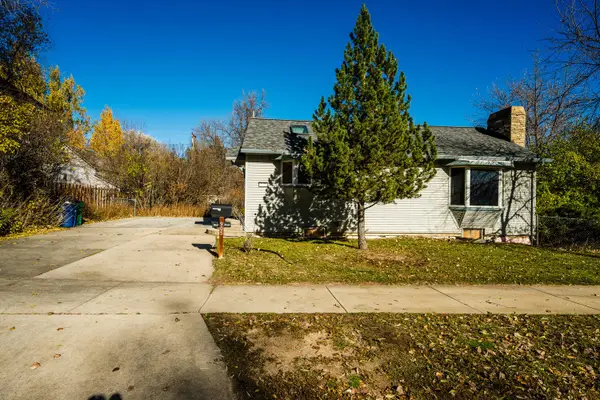 $530,000Active4 beds 2 baths4,400 sq. ft.
$530,000Active4 beds 2 baths4,400 sq. ft.905 W Works Street, Sheridan, WY 82801
MLS# 25-1147Listed by: CENTURY 21 BHJ REALTY, INC. - New
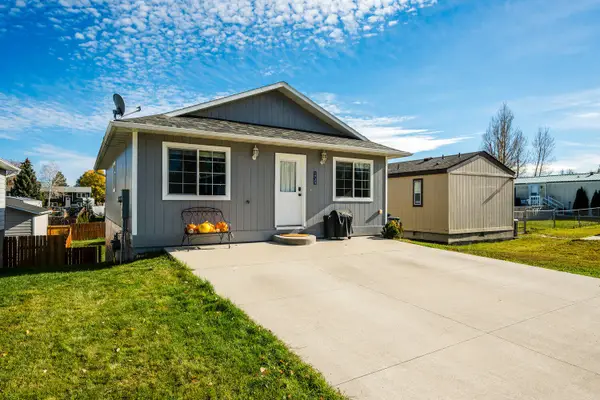 $338,500Active3 beds 2 baths1,976 sq. ft.
$338,500Active3 beds 2 baths1,976 sq. ft.1725 Highland Avenue, Sheridan, WY 82801
MLS# 25-1145Listed by: CONCEPT Z HOME & PROPERTY - New
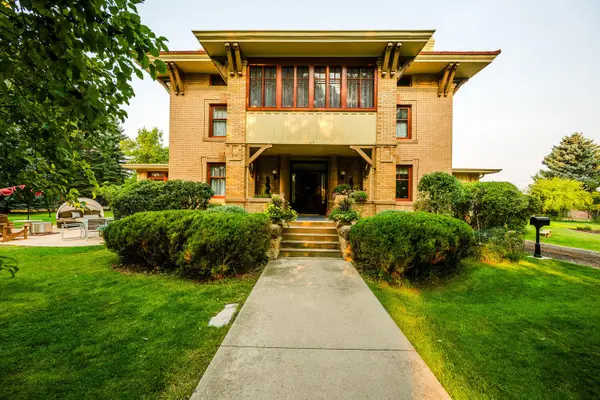 $1,925,000Active5 beds 4 baths8,148 sq. ft.
$1,925,000Active5 beds 4 baths8,148 sq. ft.610 S Jefferson Street, Sheridan, WY 82801
MLS# 25-1142Listed by: IMPACT PROPERTIES, LLC - New
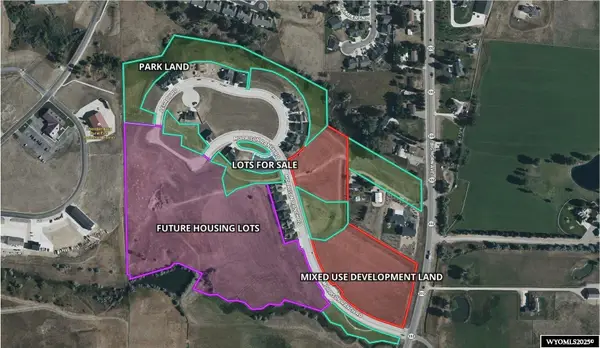 $8,901,868Active40.27 Acres
$8,901,868Active40.27 AcresMorrison Ranch Road, Sheridan, WY 82801
MLS# 20255857Listed by: CHASE BROTHERS, LLC
