1719 North Heights Circle, Sheridan, WY 82801
Local realty services provided by:ERA Carroll Realty Co., Inc.
1719 North Heights Circle,Sheridan, WY 82801
$595,000
- 4 Beds
- 3 Baths
- 2,663 sq. ft.
- Single family
- Active
Listed by:kessner, rader and hattervig real estate group
Office:coldwell banker - the legacy group - branch 2
MLS#:25-837
Source:WY_SCBR
Price summary
- Price:$595,000
- Price per sq. ft.:$223.43
About this home
Incredible 4 bedroom, 3 bath ranch style home with a basement situated on a large manicured lot. Granite countertops, solid wood cabinetry and stainless steel appliances are a few of the upgraded features in the kitchen, which seamlessly flows into the light filled dining room. A gas fireplace creates a cozy feel in the main floor living room. The primary bedroom and en suite bathroom has a large walk-in closet, double vanity sinks, and a beautifully tiled shower. An oversized laundry room, full bathroom and 2 of the additional bedrooms are also found on the main level home! The fourth bedroom with an egress window, full bathroom, family room and ample storage are located in the basement of the home. Incredible 4 bedroom, 3 bath ranch style home with a basement situated on a large manicured lot. Granite countertops, solid wood cabinetry and stainless steel appliances are a few of the upgraded features in the kitchen, which seamlessly flows into the light filled dining room. A gas fireplace creates a cozy feel in the main floor living room. The primary bedroom and en suite bathroom have a large walk-in closet, double vanity sinks, and a beautifully tiled shower. An oversized laundry room, full bathroom and 2 of the additional bedrooms are also found on the main level home! The fourth bedroom with an egress window, full bathroom, family room and ample storage are located in the basement of the home.
Step into your own private backyard oasis that has been created with a 6 foot tall privacy fence, covered patio, self-filling/refilling pond with a waterfall feature, hardwired landscape lighting and fantastic Northern views. Additional upgrades include a Coleman efficiency furnace and AC installed by Lee's in 2024 and a Rinnai tankless hot water heater installed by Zowada in 2024. Take advantage of this unbeatable location that is in close proximity to Sagebrush Elementary, Sheridan Highschool, the pathway system.
Contact an agent
Home facts
- Year built:1995
- Listing ID #:25-837
- Added:46 day(s) ago
- Updated:August 19, 2025 at 01:59 AM
Rooms and interior
- Bedrooms:4
- Total bathrooms:3
- Full bathrooms:3
- Living area:2,663 sq. ft.
Heating and cooling
- Cooling:Central Air
- Heating:Electric, Gas Forced Air, Heating, Natural Gas
Structure and exterior
- Roof:Asphalt
- Year built:1995
- Building area:2,663 sq. ft.
- Lot area:0.29 Acres
Schools
- High school:School District #2
- Middle school:School District #2
- Elementary school:School District #2
Utilities
- Water:Public
- Sewer:Public Sewer
Finances and disclosures
- Price:$595,000
- Price per sq. ft.:$223.43
- Tax amount:$3,660 (2024)
New listings near 1719 North Heights Circle
- New
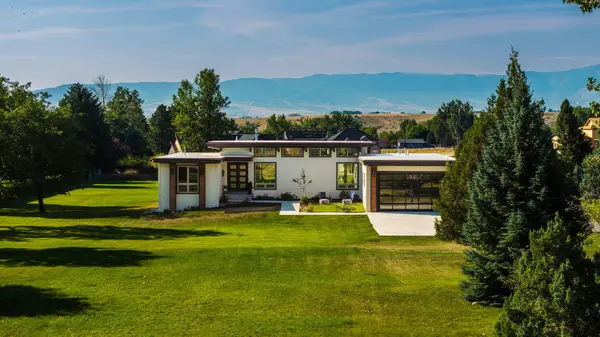 $1,700,000Active5 beds 5 baths5,708 sq. ft.
$1,700,000Active5 beds 5 baths5,708 sq. ft.556 Old Course Way, Sheridan, WY 82801
MLS# 25-1014Listed by: COLDWELL BANKER - THE LEGACY GROUP - BRANCH 2 - New
 $440,000Active3 beds 2 baths1,776 sq. ft.
$440,000Active3 beds 2 baths1,776 sq. ft.1615 Holmes Avenue, Sheridan, WY 82801
MLS# 25-1013Listed by: CENTURY 21 BHJ REALTY, INC. - New
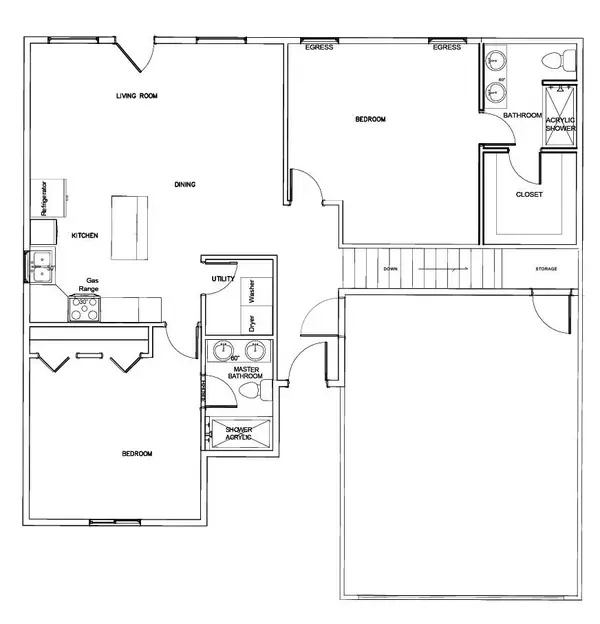 $481,195Active2 beds 2 baths1,200 sq. ft.
$481,195Active2 beds 2 baths1,200 sq. ft.2275 Pheasant Tail Circle #(M-24), Sheridan, WY 82801
MLS# 25-1012Listed by: EXP REALTY, LLC - New
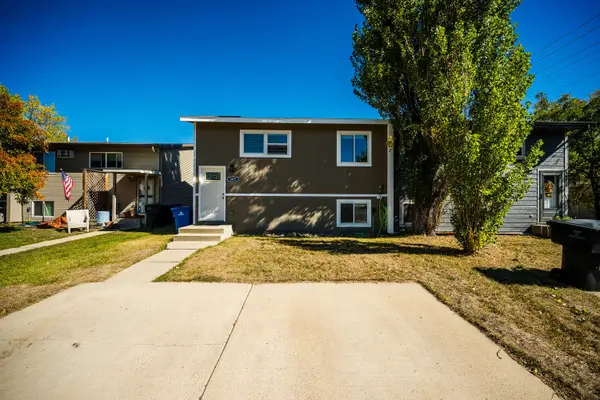 $299,000Active4 beds 2 baths1,728 sq. ft.
$299,000Active4 beds 2 baths1,728 sq. ft.1405 Ridgeway Avenue, Sheridan, WY 82801
MLS# 25-1006Listed by: COLDWELL BANKER - THE LEGACY GROUP - BRANCH 2 - New
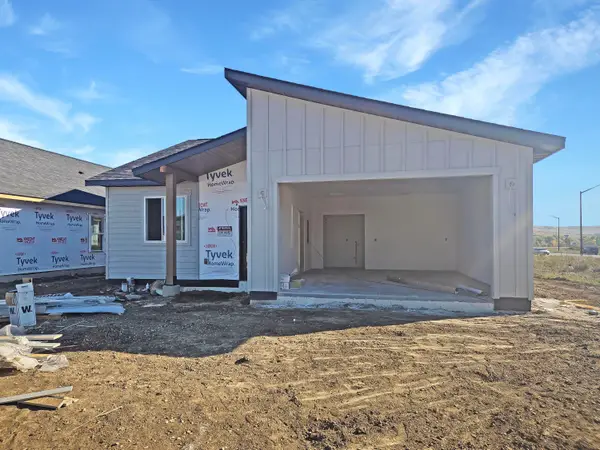 $231,500Active3 beds 2 baths1,113 sq. ft.
$231,500Active3 beds 2 baths1,113 sq. ft.1280 Edelman Loop, Sheridan, WY 82801
MLS# 25-1004Listed by: CENTURY 21 BHJ REALTY, INC. - New
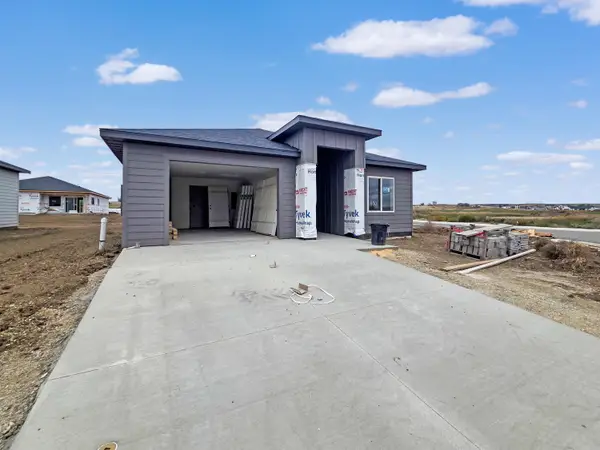 $237,500Active3 beds 2 baths1,190 sq. ft.
$237,500Active3 beds 2 baths1,190 sq. ft.1150 Edelman Loop, Sheridan, WY 82801
MLS# 25-1003Listed by: CENTURY 21 BHJ REALTY, INC. - New
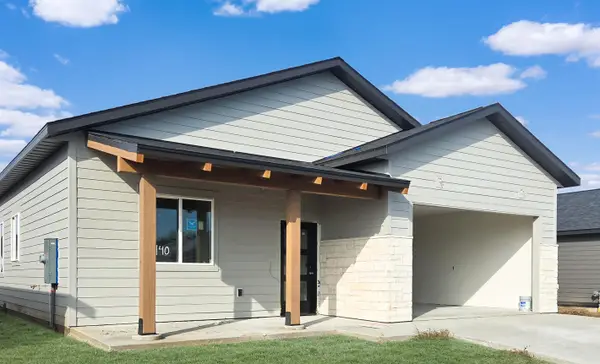 $231,500Active3 beds 2 baths1,113 sq. ft.
$231,500Active3 beds 2 baths1,113 sq. ft.1140 Edelman Loop, Sheridan, WY 82801
MLS# 25-1002Listed by: CENTURY 21 BHJ REALTY, INC. - New
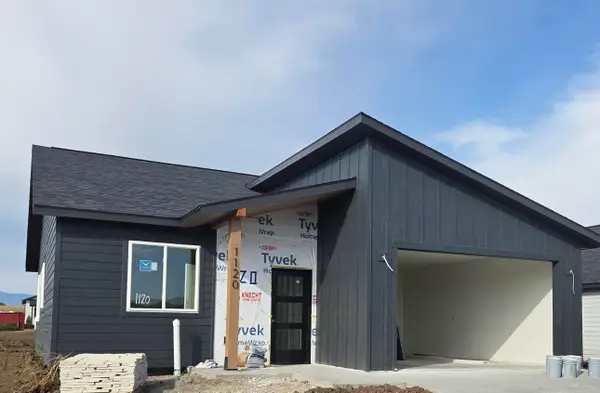 $231,500Active3 beds 2 baths1,113 sq. ft.
$231,500Active3 beds 2 baths1,113 sq. ft.1120 Edelman Loop, Sheridan, WY 82801
MLS# 25-1000Listed by: CENTURY 21 BHJ REALTY, INC. - New
 $237,500Active3 beds 2 baths1,190 sq. ft.
$237,500Active3 beds 2 baths1,190 sq. ft.1130 Edelman Loop, Sheridan, WY 82801
MLS# 25-1001Listed by: CENTURY 21 BHJ REALTY, INC. - New
 $209,000Active1 beds 1 baths480 sq. ft.
$209,000Active1 beds 1 baths480 sq. ft.362 Wyoming Avenue, Sheridan, WY 82801
MLS# 25-998Listed by: IMPACT PROPERTIES, LLC
