1805 Zuni Drive, Sheridan, WY 82801
Local realty services provided by:ERA Carroll Realty Co., Inc.
1805 Zuni Drive,Sheridan, WY 82801
$549,900
- 4 Beds
- 3 Baths
- 3,262 sq. ft.
- Single family
- Active
Listed by: vickie l mader
Office: pat avery real estate, llc.
MLS#:25-981
Source:WY_SCBR
Price summary
- Price:$549,900
- Price per sq. ft.:$168.58
About this home
Tucked into a graceful multi-level design, this home offers a rare sense of both connection and retreat. Perched alone on the top level, the secluded primary suite is a true bird's nest retreat, a private sanctuary away from the bustle of the household yet filled with comfort and light. Just one floor below, three generously sized bedrooms keep the family close but allow for privacy. The heart of the home flows through its thoughtfully tiered design; a welcoming kitchen & gathering space on one level, and an expansive family room on the next, perfect for cozy evenings, entertaining, or creating separate zones for activity and relaxation. Unmatched storage with three walk-in closets, dedicated jewelry and shoe closets, linen, dual entry closets, plus a remarkable 680 Sq.Ft. storage room. This beautifully maintained cottage is a real treasure! With over 2500 Sq.Ft. finished, this 4 bedroom, 2.5 bath home blends timeless design with modern comfort. Custom shutters, Anderson windows and a cranberry Vermont stove bring warmth and character. Recent upgrades include a new roof (2025), fresh paint and resurfaced deck, (some) new Anderson windows make this residence move-in ready.
Don't miss this opportunity to own one of Sheridan's most charming residences, where the Spirit of the West meets refined living and adventure at the foothills of the Big Horn Mountains.
Listing agent is a relative of seller.
Contact an agent
Home facts
- Year built:1979
- Listing ID #:25-981
- Added:52 day(s) ago
- Updated:November 14, 2025 at 04:50 PM
Rooms and interior
- Bedrooms:4
- Total bathrooms:3
- Full bathrooms:2
- Half bathrooms:1
- Living area:3,262 sq. ft.
Heating and cooling
- Cooling:Central Air
- Heating:Gas Forced Air, Heating, Natural Gas
Structure and exterior
- Roof:Asphalt
- Year built:1979
- Building area:3,262 sq. ft.
- Lot area:0.27 Acres
Schools
- High school:School District #2
- Middle school:School District #2
- Elementary school:School District #2
Utilities
- Water:Public
- Sewer:Public Sewer
Finances and disclosures
- Price:$549,900
- Price per sq. ft.:$168.58
- Tax amount:$3,221 (2024)
New listings near 1805 Zuni Drive
- New
 $620,000Active3 beds 3 baths1,932 sq. ft.
$620,000Active3 beds 3 baths1,932 sq. ft.380 Park Lane, Sheridan, WY 82801
MLS# 25-1168Listed by: IMPACT PROPERTIES, LLC  Listed by ERA$150,000Active0.25 Acres
Listed by ERA$150,000Active0.25 AcresTBD Lane #Block 4 Lot 14, Sheridan, WY 82801
MLS# 24-1029Listed by: ERA CARROLL REALTY, CO., INC.- Open Sat, 11am to 1pmNew
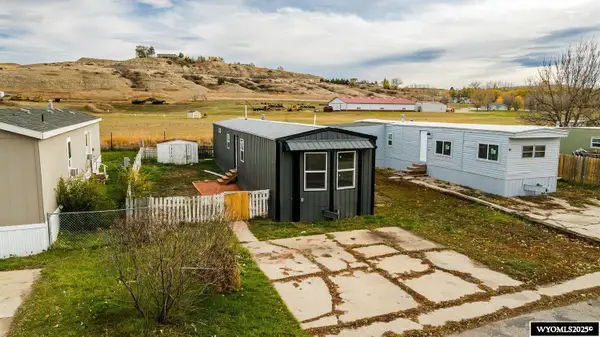 $85,000Active2 beds 2 baths
$85,000Active2 beds 2 baths5901 Coffeen Avenue, Sheridan, WY 82801
MLS# 20255983Listed by: CONCEPT Z-HOME & PROPERTY - Open Sat, 11am to 1pmNew
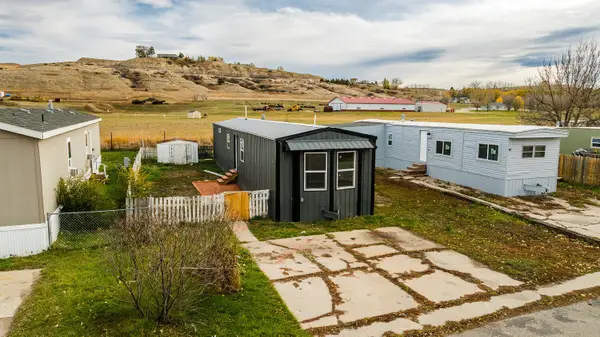 $85,000Active2 beds 2 baths1,064 sq. ft.
$85,000Active2 beds 2 baths1,064 sq. ft.5901 Coffeen Avenue #60, Sheridan, WY 82801
MLS# 25-1165Listed by: CONCEPT Z HOME & PROPERTY - New
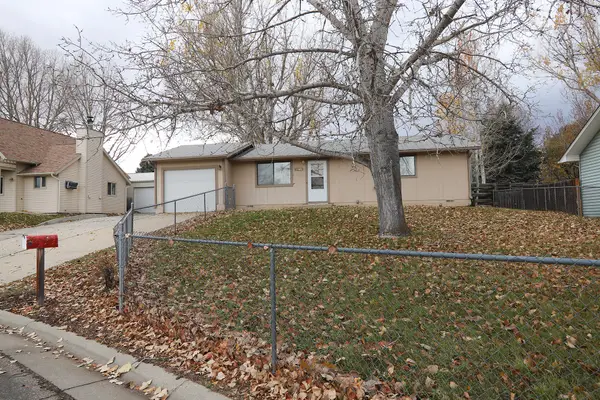 Listed by ERA$295,000Active2 beds 1 baths988 sq. ft.
Listed by ERA$295,000Active2 beds 1 baths988 sq. ft.1360 Birch Street, Sheridan, WY 82801
MLS# 25-1163Listed by: ERA CARROLL REALTY, CO., INC. - New
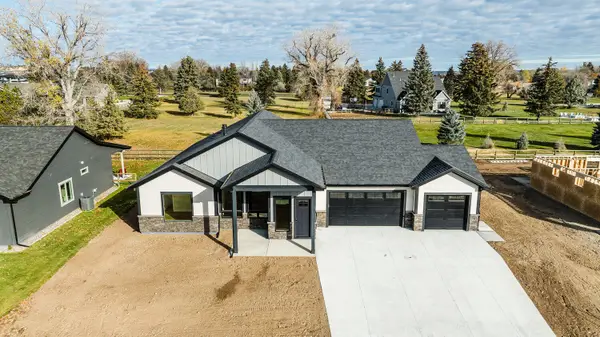 $759,900Active4 beds 3 baths2,144 sq. ft.
$759,900Active4 beds 3 baths2,144 sq. ft.130 Sunrise Lane, Sheridan, WY 82801
MLS# 25-1146Listed by: BEST REAL ESTATE WY, LLC - New
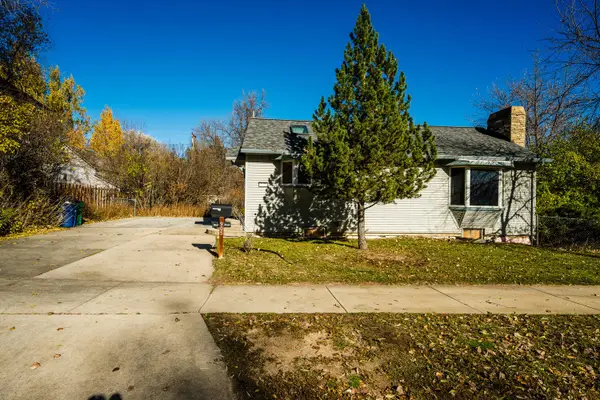 $530,000Active4 beds 2 baths4,400 sq. ft.
$530,000Active4 beds 2 baths4,400 sq. ft.905 W Works Street, Sheridan, WY 82801
MLS# 25-1147Listed by: CENTURY 21 BHJ REALTY, INC. - New
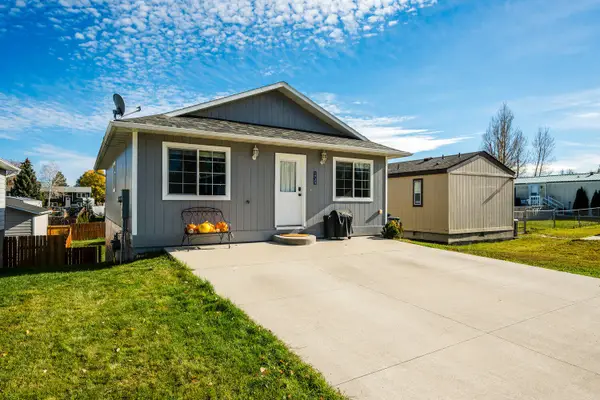 $338,500Active3 beds 2 baths1,976 sq. ft.
$338,500Active3 beds 2 baths1,976 sq. ft.1725 Highland Avenue, Sheridan, WY 82801
MLS# 25-1145Listed by: CONCEPT Z HOME & PROPERTY - New
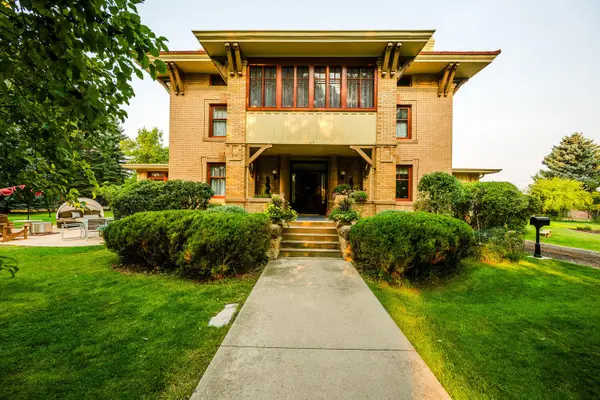 $1,925,000Active5 beds 4 baths8,148 sq. ft.
$1,925,000Active5 beds 4 baths8,148 sq. ft.610 S Jefferson Street, Sheridan, WY 82801
MLS# 25-1142Listed by: IMPACT PROPERTIES, LLC - New
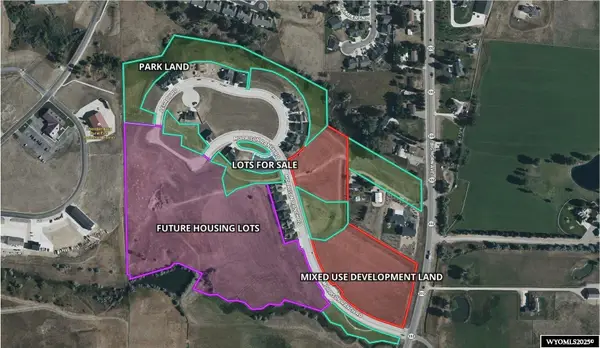 $8,901,868Active40.27 Acres
$8,901,868Active40.27 AcresMorrison Ranch Road, Sheridan, WY 82801
MLS# 20255857Listed by: CHASE BROTHERS, LLC
