1828 Zuni Drive, Sheridan, WY 82801
Local realty services provided by:ERA Carroll Realty Co., Inc.
1828 Zuni Drive,Sheridan, WY 82801
$472,000
- 4 Beds
- 3 Baths
- 2,208 sq. ft.
- Single family
- Active
Listed by:bill rapp
Office:exp realty, llc.
MLS#:25-1135
Source:WY_SCBR
Price summary
- Price:$472,000
- Price per sq. ft.:$213.77
About this home
Looking for more space, upgrades, and true functionality in your next home? This ranch-style residence on a quiet cul-de-sac delivers exactly that. The main level offers seamless flow between a spacious living room, kitchen and dining area. There are three bedrooms on this floor. The primary suite features a private half bath; guests or family can enjoy the convenience of a full bath. The full basement dramatically expands living possibilities—imagine movie nights or game days in the large family room. Plus there is an additional nonconforming sleeping room and a 3/4 bathroom downstairs. You can find a laundry with extensive storage for everything from sports gear to seasonal items.
Recent improvements include a brand new composite asphalt roof and gutters for lower maintenance and added peace of mind. And a radon system is installed to contribute to even greater peace. Stay comfortable year-round with gas forced air heat, central AC, and backup electric baseboard heaters.
Out back, enjoy a covered deck for relaxing or entertaining, a fully fenced yard, and a storage shed for tools and toys. The attached two-car garage comes equipped with an EV charging stationready for your next vehicle upgrade. Need workspace? The property's insulated, heated 720 sq ft workshop is perfect for projects or hobbies.
Take the next step up becausemore space, superior amenities, and smart updates are ready. Schedule a showing and see the difference.
Contact an agent
Home facts
- Year built:1978
- Listing ID #:25-1135
- Added:1 day(s) ago
- Updated:October 30, 2025 at 10:50 AM
Rooms and interior
- Bedrooms:4
- Total bathrooms:3
- Full bathrooms:2
- Half bathrooms:1
- Living area:2,208 sq. ft.
Heating and cooling
- Cooling:Central Air
- Heating:Baseboard, Electric, Gas Forced Air, Heating, Natural Gas, Space Heater
Structure and exterior
- Roof:Asphalt
- Year built:1978
- Building area:2,208 sq. ft.
- Lot area:0.2 Acres
Schools
- High school:School District #2
- Middle school:School District #2
- Elementary school:School District #2
Utilities
- Water:Public
- Sewer:Public Sewer
Finances and disclosures
- Price:$472,000
- Price per sq. ft.:$213.77
- Tax amount:$2,526 (2024)
New listings near 1828 Zuni Drive
- Open Sat, 12 to 1pmNew
 Listed by ERA$475,000Active4 beds 4 baths2,452 sq. ft.
Listed by ERA$475,000Active4 beds 4 baths2,452 sq. ft.1851 Birch Avenue, Sheridan, WY 82801
MLS# 25-1133Listed by: ERA CARROLL REALTY, CO., INC. - New
 $280,000Active2 beds 2 baths2,468 sq. ft.
$280,000Active2 beds 2 baths2,468 sq. ft.656 Big Horn Avenue, Sheridan, WY 82801
MLS# 25-1134Listed by: CENTURY 21 BHJ REALTY, INC. - New
 $257,000Active2 beds 1 baths1,344 sq. ft.
$257,000Active2 beds 1 baths1,344 sq. ft.626 Sumner Street, Sheridan, WY 82801
MLS# 25-1131Listed by: MC2 LAND COMPANY - New
 $259,000Active2 beds 1 baths939 sq. ft.
$259,000Active2 beds 1 baths939 sq. ft.667 Sheri Lane, Sheridan, WY 82801
MLS# 25-1130Listed by: SUMMIT REALTY GROUP INC. - New
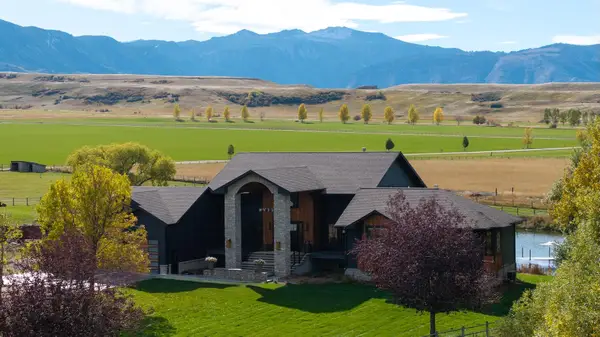 $3,600,000Active4 beds 5 baths6,984 sq. ft.
$3,600,000Active4 beds 5 baths6,984 sq. ft.342 Bird Farm Road, Sheridan, WY 82801
MLS# 25-1129Listed by: POWERS LAND BROKERAGE, LLC - New
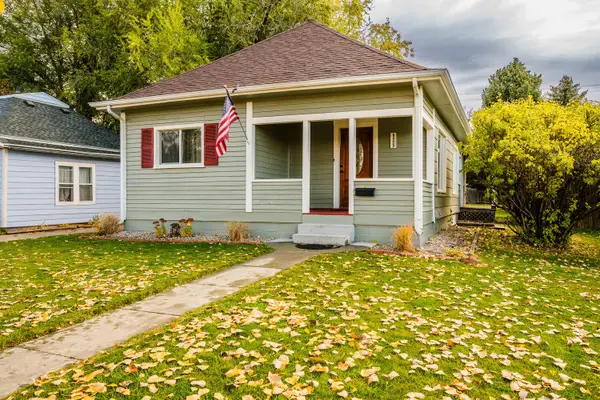 $334,000Active4 beds 2 baths1,924 sq. ft.
$334,000Active4 beds 2 baths1,924 sq. ft.925 N Sheridan Avenue, Sheridan, WY 82801
MLS# 25-1127Listed by: MC2 LAND COMPANY - New
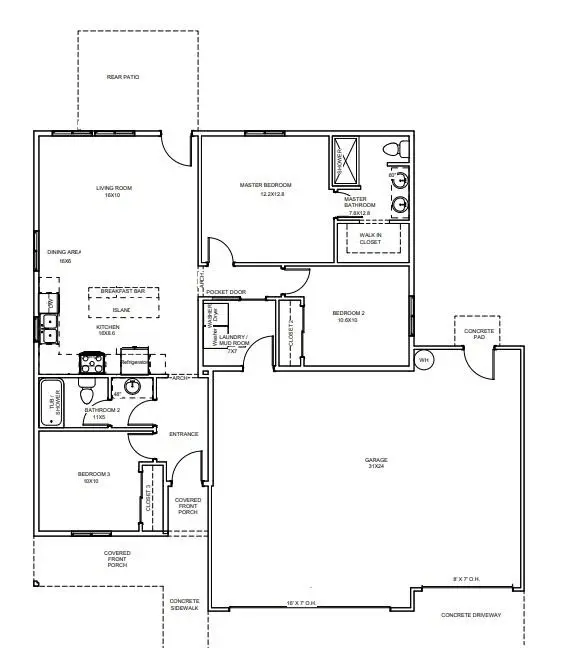 $408,450Active3 beds 2 baths1,200 sq. ft.
$408,450Active3 beds 2 baths1,200 sq. ft.2220 Pheasant Tail Circle #(HB-45), Sheridan, WY 82801
MLS# 25-1118Listed by: EXP REALTY, LLC - New
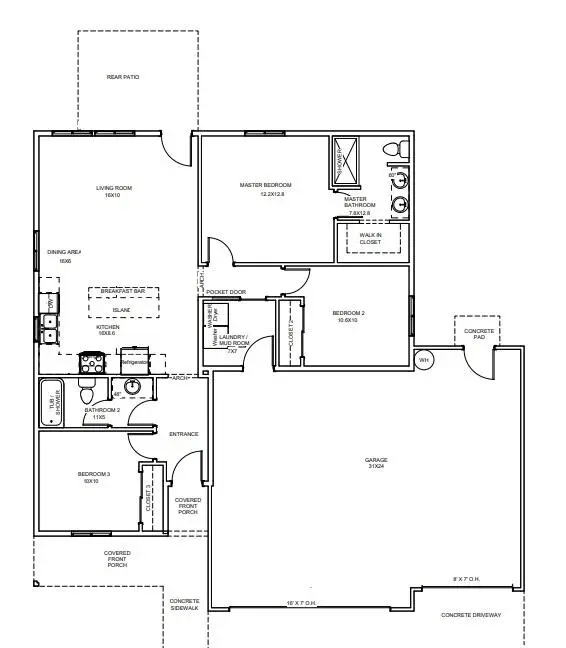 $408,450Active3 beds 2 baths1,200 sq. ft.
$408,450Active3 beds 2 baths1,200 sq. ft.2230 Pheasant Tail Circle #(HB-46), Sheridan, WY 82801
MLS# 25-1119Listed by: EXP REALTY, LLC - New
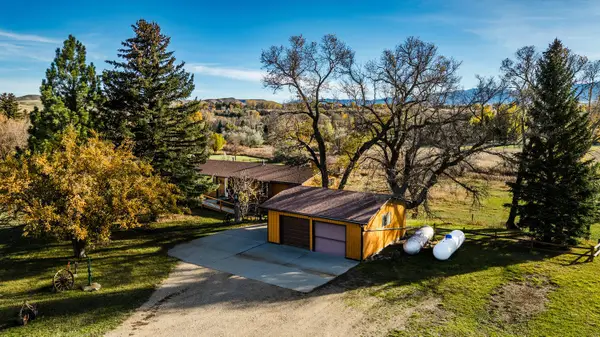 $659,000Active3 beds 3 baths2,688 sq. ft.
$659,000Active3 beds 3 baths2,688 sq. ft.8 Gander Drive, Sheridan, WY 82801
MLS# 25-1126Listed by: CENTURY 21 BHJ REALTY, INC.
