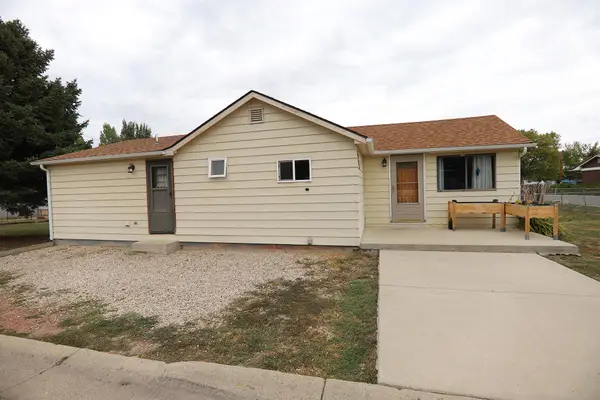19 Dornoch Drive, Sheridan, WY 82801
Local realty services provided by:ERA Carroll Realty Co., Inc.
19 Dornoch Drive,Sheridan, WY 82801
$1,119,000
- 3 Beds
- 3 Baths
- 2,424 sq. ft.
- Single family
- Active
Listed by:the bates team
Office:best real estate wy, llc.
MLS#:25-356
Source:WY_SCBR
Price summary
- Price:$1,119,000
- Price per sq. ft.:$461.63
- Monthly HOA dues:$205
About this home
One level living will be found in this quality crafted modern home with a comfortable 3-bedroom 3 bath floor plan. The caliber in the details of this home are apparent as you discover the number of amenities offered. Smart home features with local monitoring. Additional internet access points in the attic to boost speed. The Kitchen is an absolute dream for the chef in your family as the cabinets are frameless European style with high gloss finish, Frigidaire columns have filtered, chilled water inside. There is a 2-zone wine refrigerator in the island. Island has waterfall quartzite and 45 in Kruase workstations sink. SKS brand connected appliances including range top with gas and induction burners, steam oven, speed oven and microwave. Master bedroom not only has ample storage and walk in closet, it also has a lovely sitting room for privacy. Enjoy the convenience of the Master walk in shower, jacuzzi tub with heated air, digital controls and wall hung toilet with bidet. Take a break from your home office and enjoy the back patio with a fire pit and radiant heaters for comfort on cool nights. The 3-car garage has electric charging outlets, thermostatic heaters, and the oversized one car garage has hot and cold water. Landscaping will be completed. All measurements are approximate.
Contact an agent
Home facts
- Year built:2024
- Listing ID #:25-356
- Added:488 day(s) ago
- Updated:August 21, 2025 at 03:17 PM
Rooms and interior
- Bedrooms:3
- Total bathrooms:3
- Full bathrooms:3
- Living area:2,424 sq. ft.
Heating and cooling
- Cooling:Central Air
- Heating:Gas Forced Air, Heating, Natural Gas
Structure and exterior
- Roof:Asphalt
- Year built:2024
- Building area:2,424 sq. ft.
- Lot area:0.36 Acres
Schools
- High school:School District #1
- Middle school:School District #1
- Elementary school:School District #1
Utilities
- Sewer:Shared Septic
Finances and disclosures
- Price:$1,119,000
- Price per sq. ft.:$461.63
- Tax amount:$6,202 (2024)
New listings near 19 Dornoch Drive
- New
 $287,000Active3 beds 1 baths1,232 sq. ft.
$287,000Active3 beds 1 baths1,232 sq. ft.1673 N Heights Avenue, Sheridan, WY 82801
MLS# 20255191Listed by: CONCEPT Z-HOME & PROPERTY - New
 $260,000Active3 beds 2 baths1,172 sq. ft.
$260,000Active3 beds 2 baths1,172 sq. ft.1613 Taylor Avenue, Sheridan, WY 82801
MLS# 25-990Listed by: CENTURY 21 BHJ REALTY, INC. - New
 $260,000Active2 beds 2 baths1,280 sq. ft.
$260,000Active2 beds 2 baths1,280 sq. ft.430 W 11th Street, Sheridan, WY 82801
MLS# 25-987Listed by: CENTURY 21 BHJ REALTY, INC. - New
 $179,900Active0.33 Acres
$179,900Active0.33 AcresTBD Wagon Wheel Court #F10, Sheridan, WY 82801
MLS# 25-989Listed by: 411 PROPERTIES - New
 $389,900Active0.69 Acres
$389,900Active0.69 AcresTBD Wagon Wheel Court #F10 & F11, Sheridan, WY 82801
MLS# 25-986Listed by: 411 PROPERTIES - New
 $1,595,000Active4 beds 5 baths3,464 sq. ft.
$1,595,000Active4 beds 5 baths3,464 sq. ft.13 Dornoch Drive, Sheridan, WY 82801
MLS# 25-985Listed by: POWDER HORN REALTY, INC. - New
 $365,000Active3 beds 1 baths1,282 sq. ft.
$365,000Active3 beds 1 baths1,282 sq. ft.675 Sumner St, Sheridan, WY 82801
MLS# 20255163Listed by: ERA CARROLL REALTY CO., INC. - New
 Listed by ERA$310,000Active2 beds 1 baths1,024 sq. ft.
Listed by ERA$310,000Active2 beds 1 baths1,024 sq. ft.1904 Val Vista Street, Sheridan, WY 82801
MLS# 25-984Listed by: ERA CARROLL REALTY, CO., INC. - New
 $84,000Active2 beds 2 baths924 sq. ft.
$84,000Active2 beds 2 baths924 sq. ft.808 Avoca #25, Sheridan, WY 82801
MLS# 25-983Listed by: COLDWELL BANKER - THE LEGACY GROUP - BRANCH 2 - New
 $69,500Active2 beds 1 baths1,120 sq. ft.
$69,500Active2 beds 1 baths1,120 sq. ft.420 Airport Road, Sheridan, WY 82801
MLS# 20255133Listed by: ERA CARROLL REALTY CO., INC.
