21 Wishbone Way, Sheridan, WY 82801
Local realty services provided by:ERA Carroll Realty Co., Inc.
21 Wishbone Way,Sheridan, WY 82801
$949,900
- 4 Beds
- 3 Baths
- 2,130 sq. ft.
- Single family
- Active
Listed by:team powder horn
Office:powder horn realty, inc.
MLS#:25-299
Source:WY_SCBR
Price summary
- Price:$949,900
- Price per sq. ft.:$445.96
- Monthly HOA dues:$90
About this home
This new construction home in The Powder Horn Golf Community offers 4 bedrooms, 3 bathrooms, a 3-car garage, and gorgeous Big Horn Mountain views—all wrapped into a smart, comfortable layout. You'll love the gourmet kitchen with high-end KitchenAid appliances, solid oak floors, Pella windows, and a cozy gas fireplace surrounded in stone. The main level features 2 bedrooms and 2 baths, including a flexible office space, while upstairs adds 2 more bedrooms, a full bath, and a sitting room. A tiled mudroom off the garage, covered back patio with pergola, mixed Dryvit and lap siding, and mahogany front door complete the picture. It's a perfect blend of luxury, functionality, and Wyoming charm. Lanscape to be included in purchase price. Combining the advantages of small town living with beautiful views, fresh air, low taxes and the #1 golf course in the state, The Powder Horn Golf Community and Wyoming are consistently named as among of the best places in America to retire with very favorable taxes and no state income tax. The sun shines on this golf and recreational oasis where the generally mild weather at 3,800 feet offers year-round outdoor adventure. Nestled at the base of the majestic Big Horn Mountains near Sheridan, Wyoming, this unique community provides an exceptional brand of western living - a casual gathering place for family and friends. We invite you to come for a visit and learn more about our real estate and club membership opportunities. The Powder Horn is rated one of Where to Retire Magazine's "Top 100 Master Planned Communities." It was listed by Links Magazine as a Premiere Property and named a "Best Development in the High Country" by Mountain Living Magazine; Travel + Leisure Golf included The Powder Horn on its list of "America's Top100 Golf Communities." The 27-hole golf course has also earned several national accolades and awards. The Powder Horn's status as a designated National Audubon Cooperative Sanctuary ensures a peaceful environment for many varieties of wildlife. All owners may join the Private Troon Prive Managed Golf Club Beautiful full-service clubhouse, 27 holes of golf, pool, spa, tennis courts, fitness center, and tons of social events for our members.
Contact an agent
Home facts
- Year built:2025
- Listing ID #:25-299
- Added:193 day(s) ago
- Updated:October 16, 2025 at 04:10 PM
Rooms and interior
- Bedrooms:4
- Total bathrooms:3
- Full bathrooms:3
- Living area:2,130 sq. ft.
Heating and cooling
- Cooling:Central Air
- Heating:Gas Forced Air, Heating, Natural Gas
Structure and exterior
- Roof:Asphalt
- Year built:2025
- Building area:2,130 sq. ft.
- Lot area:0.53 Acres
Schools
- High school:School District #1
- Middle school:School District #1
- Elementary school:School District #1
Utilities
- Sewer:Shared Septic
Finances and disclosures
- Price:$949,900
- Price per sq. ft.:$445.96
New listings near 21 Wishbone Way
- New
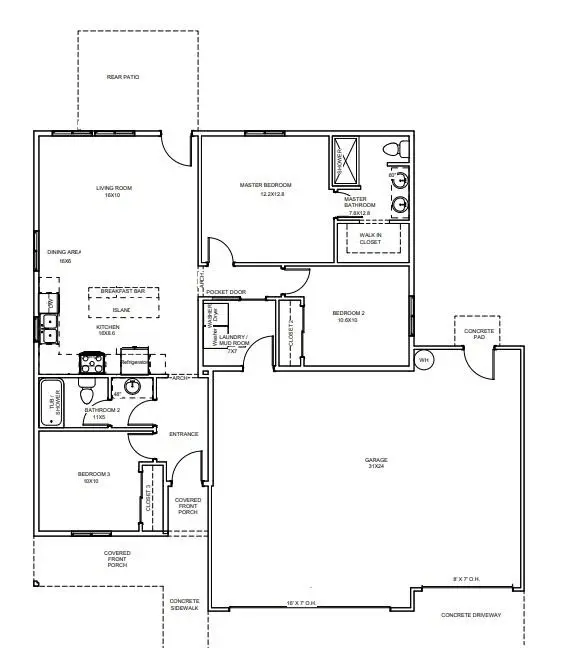 $408,450Active3 beds 2 baths1,200 sq. ft.
$408,450Active3 beds 2 baths1,200 sq. ft.2220 Pheasant Tail Circle #(HB-45), Sheridan, WY 82801
MLS# 25-1118Listed by: EXP REALTY, LLC - New
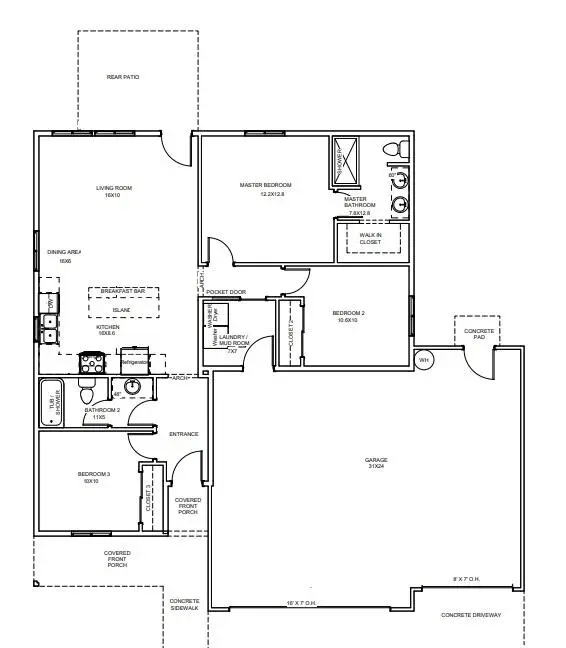 $408,450Active3 beds 2 baths1,200 sq. ft.
$408,450Active3 beds 2 baths1,200 sq. ft.2230 Pheasant Tail Circle #(HB-46), Sheridan, WY 82801
MLS# 25-1119Listed by: EXP REALTY, LLC - New
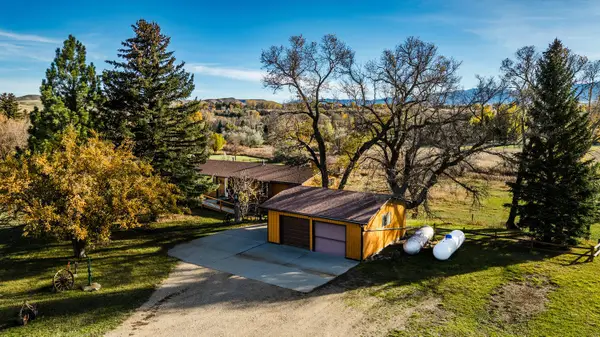 $659,000Active3 beds 3 baths2,688 sq. ft.
$659,000Active3 beds 3 baths2,688 sq. ft.8 Gander Drive, Sheridan, WY 82801
MLS# 25-1126Listed by: CENTURY 21 BHJ REALTY, INC. - New
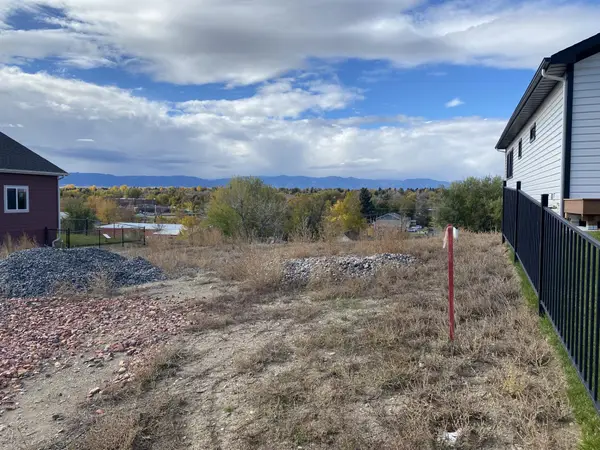 $95,000Active0.19 Acres
$95,000Active0.19 Acres694 Frank Street, Sheridan, WY 82801
MLS# 25-1124Listed by: MC2 LAND COMPANY - New
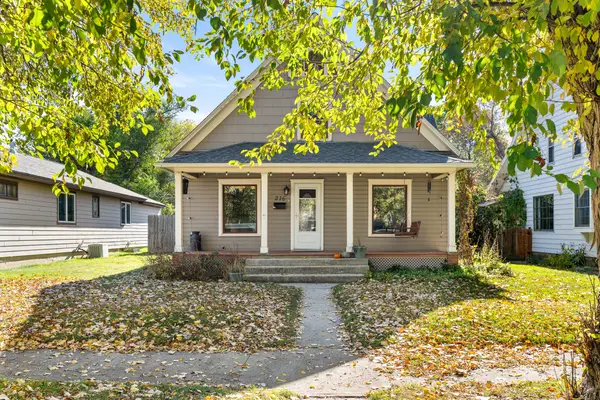 $379,000Active4 beds 2 baths1,750 sq. ft.
$379,000Active4 beds 2 baths1,750 sq. ft.216 W 7th Street, Sheridan, WY 82801
MLS# 25-1123Listed by: IMPACT PROPERTIES, LLC - New
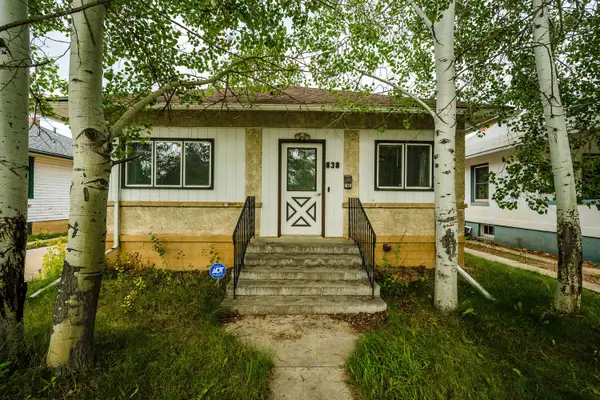 $365,000Active3 beds 2 baths1,976 sq. ft.
$365,000Active3 beds 2 baths1,976 sq. ft.838 S Sheridan Avenue, Sheridan, WY 82801
MLS# 25-1121Listed by: 307 REAL ESTATE - New
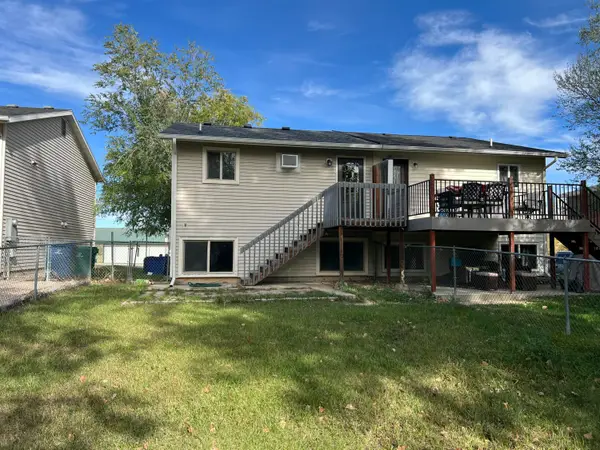 $255,000Active2 beds 1 baths1,280 sq. ft.
$255,000Active2 beds 1 baths1,280 sq. ft.426 W 11th Street, Sheridan, WY 82801
MLS# 25-1115Listed by: CENTURY 21 BHJ REALTY, INC. - New
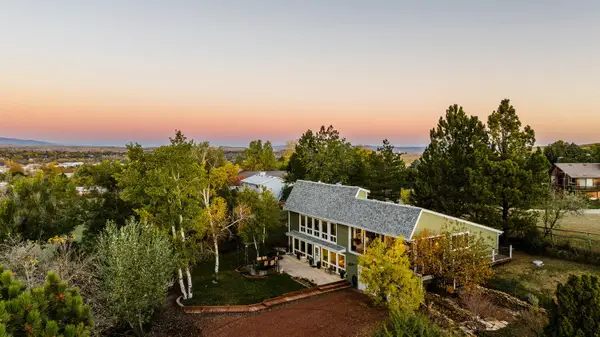 $849,000Active3 beds 3 baths2,526 sq. ft.
$849,000Active3 beds 3 baths2,526 sq. ft.2227 E Brundage Lane, Sheridan, WY 82801
MLS# 25-1113Listed by: COLDWELL BANKER - THE LEGACY GROUP - BRANCH 2 - New
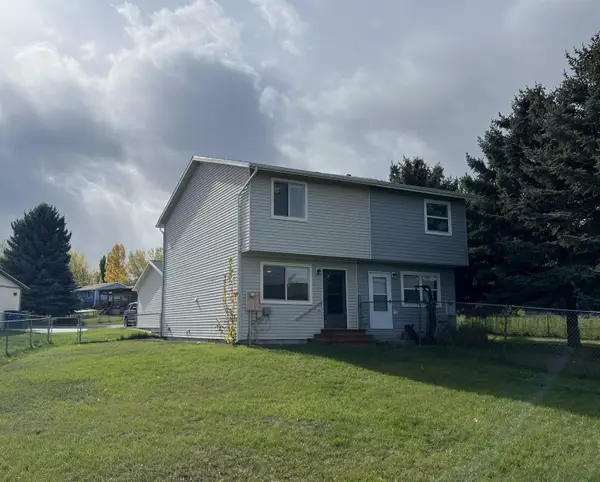 $265,000Active2 beds 1 baths930 sq. ft.
$265,000Active2 beds 1 baths930 sq. ft.671 Sheri Lane, Sheridan, WY 82801
MLS# 25-1111Listed by: CENTURY 21 BHJ REALTY, INC. - New
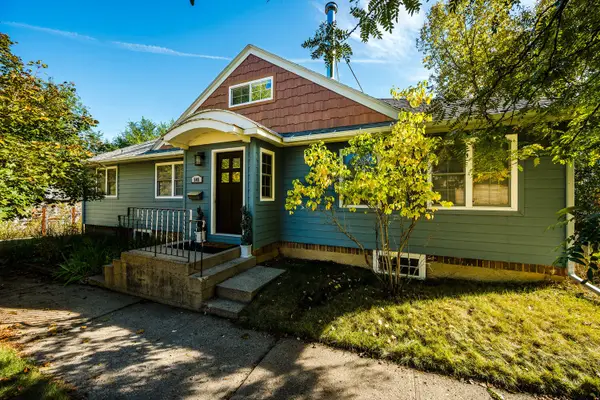 $420,000Active3 beds 2 baths2,462 sq. ft.
$420,000Active3 beds 2 baths2,462 sq. ft.545 S Tschirgi Street, Sheridan, WY 82801
MLS# 25-1107Listed by: ENGEL & VOLKERS - SHERIDAN
