2984 Pine Hills Drive, Sheridan, WY 82801
Local realty services provided by:ERA Carroll Realty Co., Inc.
2984 Pine Hills Drive,Sheridan, WY 82801
$394,000
- 3 Beds
- 2 Baths
- 1,141 sq. ft.
- Single family
- Active
Listed by: mandy s koltiska
Office: century 21 bhj realty, inc.
MLS#:25-443
Source:WY_SCBR
Price summary
- Price:$394,000
- Price per sq. ft.:$345.31
- Monthly HOA dues:$25
About this home
Like this home wasn't good enough before!? Seller is offering a $5,000 credit towards closing costs, pre-paids and/or discount points!! Proudly built by Du West Construction, this sought-after Yellowstone Model offers a 3-bedroom, 2-bath layout, perfectly designed for modern living.
From the moment you walk in, you'll be impressed by the elevated finishes throughout — granite countertops, luxury vinyl plank flooring, and an open, welcoming floor plan that balances style with comfort.
A true favorite among Sheridan Hills buyers, this home doesn't just offer beautiful interiors — it also comes complete with a 2-car garage and professionally landscaped front yard, making it move-in ready from day one. Enjoy peace of mind with a 1-year contractor warranty included at closing, and anticipate calling this home your own by the end of June, with completion just around the corner.
Don't miss your chance to own this exceptional home in one of Sheridan's newest and most popular neighborhoods. Schedule your showing today and experience the Yellowstone Model's blend of elegance, warmth, and modern convenience! All measurements are approximate.
Contact an agent
Home facts
- Year built:2025
- Listing ID #:25-443
- Added:265 day(s) ago
- Updated:February 12, 2026 at 12:12 AM
Rooms and interior
- Bedrooms:3
- Total bathrooms:2
- Full bathrooms:2
- Living area:1,141 sq. ft.
Heating and cooling
- Cooling:Central Air
- Heating:Gas Forced Air, Heating, Natural Gas
Structure and exterior
- Roof:Asphalt
- Year built:2025
- Building area:1,141 sq. ft.
- Lot area:0.1 Acres
Schools
- High school:School District #2
- Middle school:School District #2
- Elementary school:School District #2
Utilities
- Water:Public
- Sewer:Public Sewer
Finances and disclosures
- Price:$394,000
- Price per sq. ft.:$345.31
New listings near 2984 Pine Hills Drive
- New
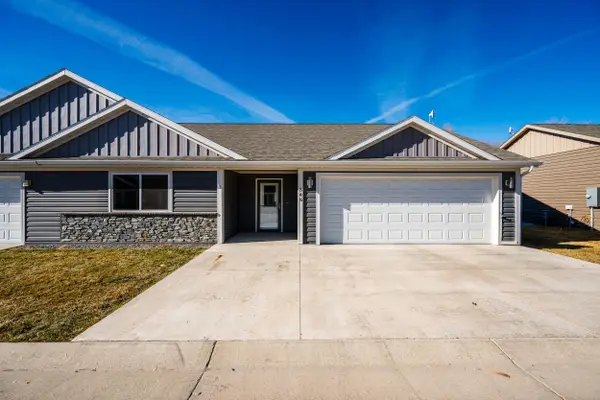 $339,900Active2 beds 2 baths1,166 sq. ft.
$339,900Active2 beds 2 baths1,166 sq. ft.546 Minnow Path, Sheridan, WY 82801
MLS# 26-154Listed by: SUMMIT REALTY GROUP INC. - New
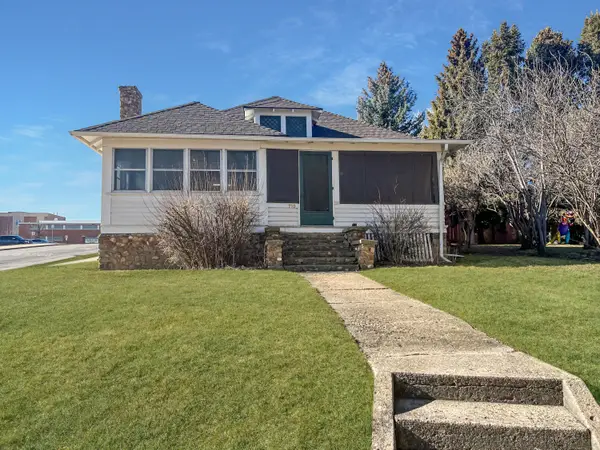 $259,000Active3 beds 1 baths1,613 sq. ft.
$259,000Active3 beds 1 baths1,613 sq. ft.710 Arlington Boulevard, Sheridan, WY 82801
MLS# 26-156Listed by: CENTURY 21 BHJ REALTY, INC. - New
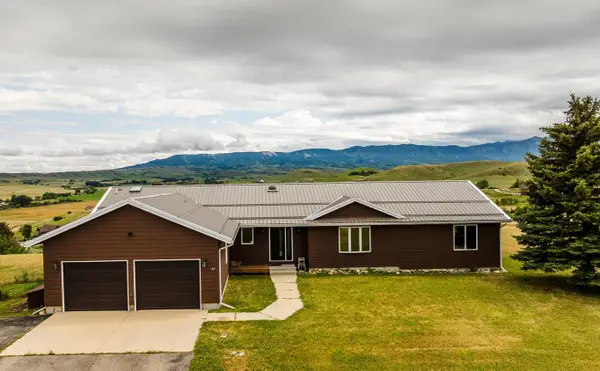 $765,000Active4 beds 3 baths2,462 sq. ft.
$765,000Active4 beds 3 baths2,462 sq. ft.40 Mallard Road, Sheridan, WY 82801
MLS# 26-145Listed by: MC2 LAND COMPANY - New
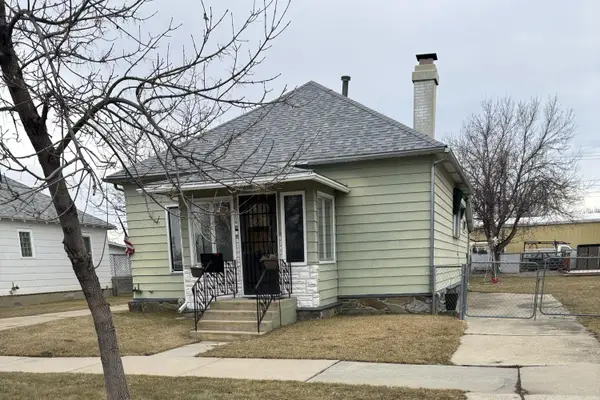 $393,000Active3 beds 2 baths1,640 sq. ft.
$393,000Active3 beds 2 baths1,640 sq. ft.114 W 4th Street, Sheridan, WY 82801
MLS# 26-143Listed by: 307 REAL ESTATE - New
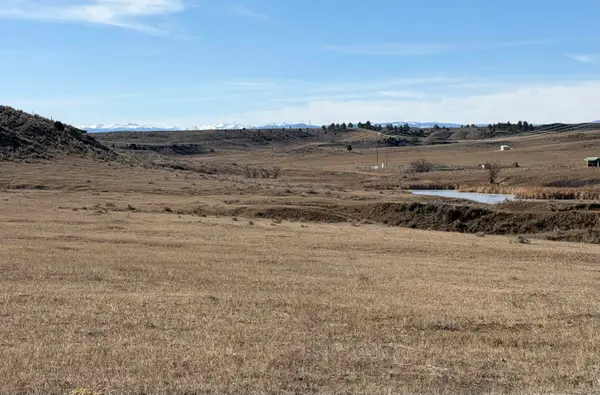 $360,000Active80 Acres
$360,000Active80 AcresTBD Beatty Gulch Road, Sheridan, WY 82801
MLS# 26-139Listed by: PFISTER LAND COMPANY, LLC - New
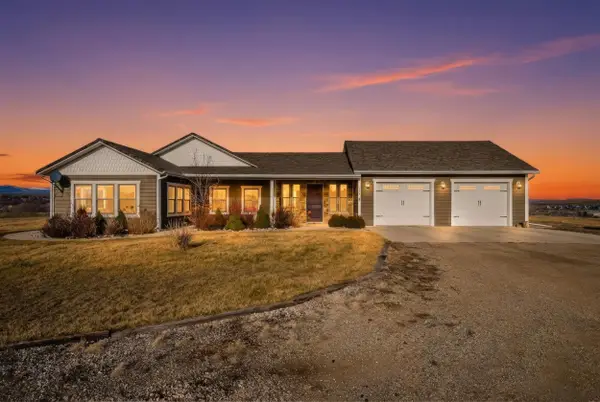 $1,050,000Active5 beds 4 baths3,960 sq. ft.
$1,050,000Active5 beds 4 baths3,960 sq. ft.610 Lincoln Drive, Sheridan, WY 82801
MLS# 26-138Listed by: COLDWELL BANKER - THE LEGACY GROUP - BRANCH 2 - New
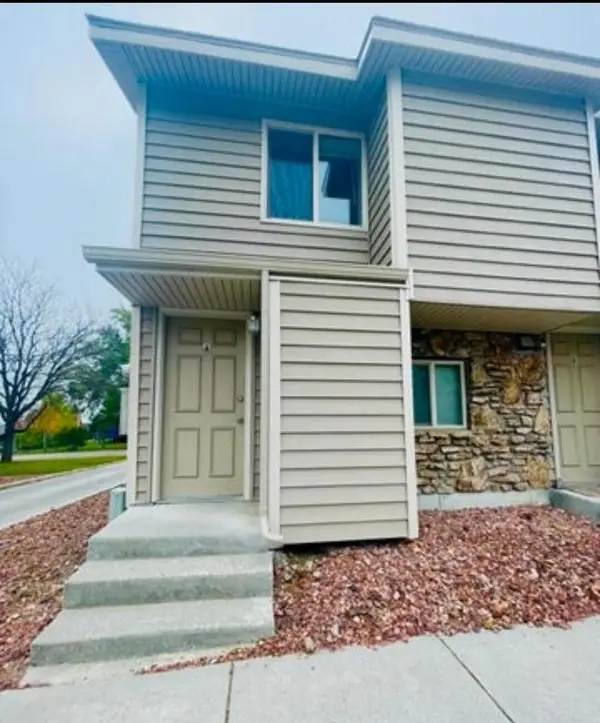 $265,000Active2 beds 2 baths1,008 sq. ft.
$265,000Active2 beds 2 baths1,008 sq. ft.1987 Edwards #A, Sheridan, WY 82801
MLS# 26-134Listed by: SPENCER D. WILLEY - New
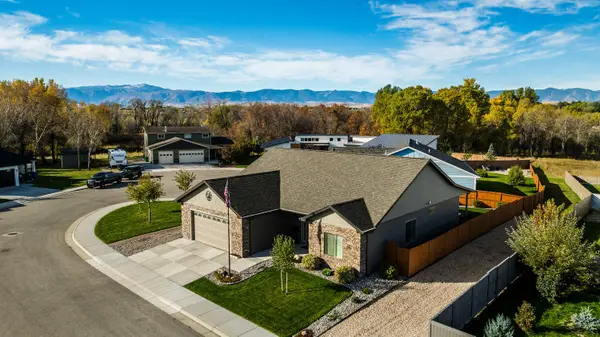 $695,000Active4 beds 2 baths1,962 sq. ft.
$695,000Active4 beds 2 baths1,962 sq. ft.479 Creek Circle, Sheridan, WY 82801
MLS# 26-135Listed by: BEST REAL ESTATE WY, LLC - New
 Listed by ERA$349,500Active4 beds 2 baths2,896 sq. ft.
Listed by ERA$349,500Active4 beds 2 baths2,896 sq. ft.806 S Thurmond Street, Sheridan, WY 82801
MLS# 26-132Listed by: ERA CARROLL REALTY, CO., INC. - New
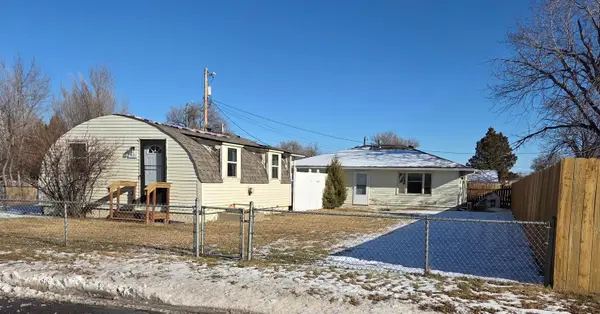 $311,000Active2 beds 1 baths884 sq. ft.
$311,000Active2 beds 1 baths884 sq. ft.621/623 Kentucky Avenue, Sheridan, WY 82801
MLS# 26-131Listed by: SPENCER D. WILLEY

