354 Bird Farm Road, Sheridan, WY 82801
Local realty services provided by:ERA Carroll Realty Co., Inc.
354 Bird Farm Road,Sheridan, WY 82801
$2,280,000
- 4 Beds
- 3 Baths
- 6,160 sq. ft.
- Single family
- Active
Listed by: galen chase
Office: chase brothers, llc.
MLS#:20253136
Source:WY_WYMLS
Price summary
- Price:$2,280,000
- Price per sq. ft.:$370.13
Contact an agent
Home facts
- Year built:1995
- Listing ID #:20253136
- Added:238 day(s) ago
- Updated:February 10, 2026 at 04:06 PM
Rooms and interior
- Bedrooms:4
- Total bathrooms:3
- Full bathrooms:3
- Living area:6,160 sq. ft.
Heating and cooling
- Cooling:Central Air
- Heating:Forced Air Gas, Wood/Coal
Structure and exterior
- Roof:Composition
- Year built:1995
- Building area:6,160 sq. ft.
- Lot area:3.28 Acres
Utilities
- Water:Private Well
- Sewer:Septic
Finances and disclosures
- Price:$2,280,000
- Price per sq. ft.:$370.13
- Tax amount:$5,900
New listings near 354 Bird Farm Road
- New
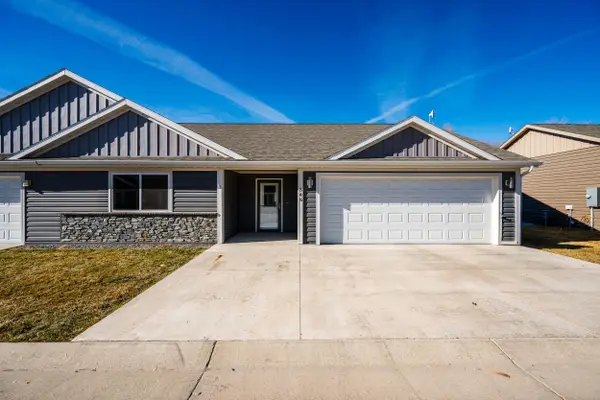 $339,900Active2 beds 2 baths1,166 sq. ft.
$339,900Active2 beds 2 baths1,166 sq. ft.546 Minnow Path, Sheridan, WY 82801
MLS# 26-154Listed by: SUMMIT REALTY GROUP INC. - New
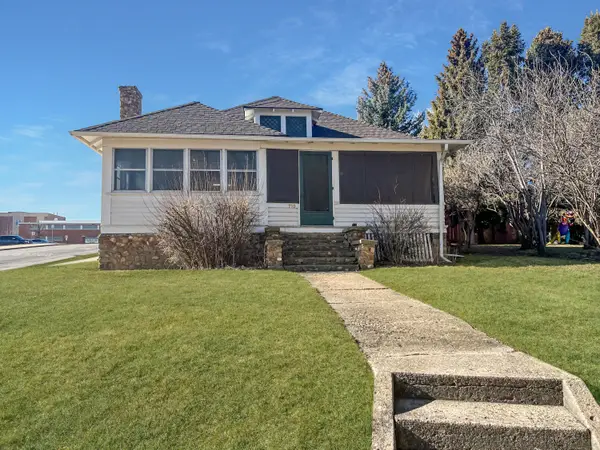 $259,000Active3 beds 1 baths1,613 sq. ft.
$259,000Active3 beds 1 baths1,613 sq. ft.710 Arlington Boulevard, Sheridan, WY 82801
MLS# 26-156Listed by: CENTURY 21 BHJ REALTY, INC. - New
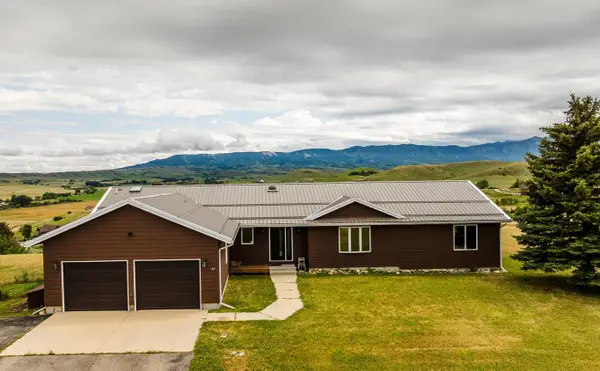 $765,000Active4 beds 3 baths2,462 sq. ft.
$765,000Active4 beds 3 baths2,462 sq. ft.40 Mallard Road, Sheridan, WY 82801
MLS# 26-145Listed by: MC2 LAND COMPANY - New
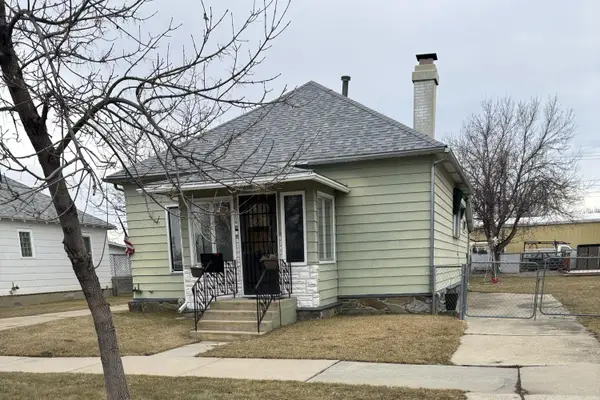 $393,000Active3 beds 2 baths1,640 sq. ft.
$393,000Active3 beds 2 baths1,640 sq. ft.114 W 4th Street, Sheridan, WY 82801
MLS# 26-143Listed by: 307 REAL ESTATE - New
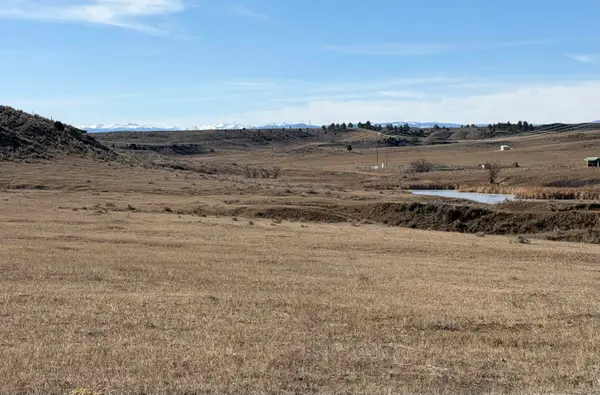 $360,000Active80 Acres
$360,000Active80 AcresTBD Beatty Gulch Road, Sheridan, WY 82801
MLS# 26-139Listed by: PFISTER LAND COMPANY, LLC - New
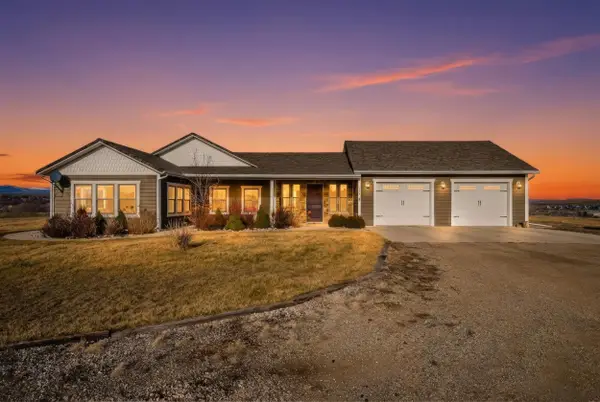 $1,050,000Active5 beds 4 baths3,960 sq. ft.
$1,050,000Active5 beds 4 baths3,960 sq. ft.610 Lincoln Drive, Sheridan, WY 82801
MLS# 26-138Listed by: COLDWELL BANKER - THE LEGACY GROUP - BRANCH 2 - New
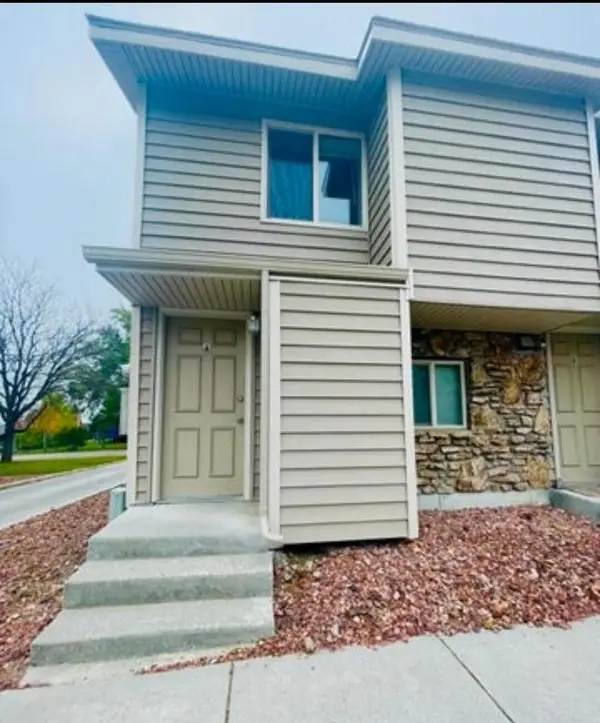 $265,000Active2 beds 2 baths1,008 sq. ft.
$265,000Active2 beds 2 baths1,008 sq. ft.1987 Edwards #A, Sheridan, WY 82801
MLS# 26-134Listed by: SPENCER D. WILLEY - New
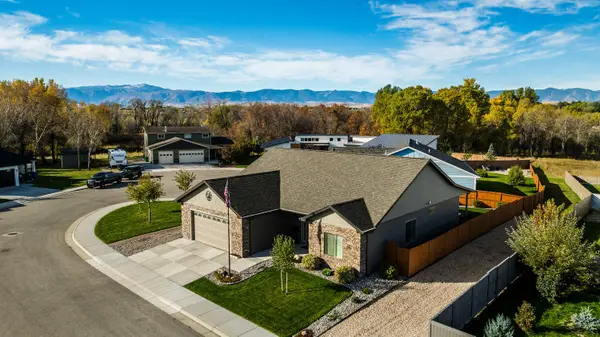 $695,000Active4 beds 2 baths1,962 sq. ft.
$695,000Active4 beds 2 baths1,962 sq. ft.479 Creek Circle, Sheridan, WY 82801
MLS# 26-135Listed by: BEST REAL ESTATE WY, LLC - New
 Listed by ERA$349,500Active4 beds 2 baths2,896 sq. ft.
Listed by ERA$349,500Active4 beds 2 baths2,896 sq. ft.806 S Thurmond Street, Sheridan, WY 82801
MLS# 26-132Listed by: ERA CARROLL REALTY, CO., INC. - New
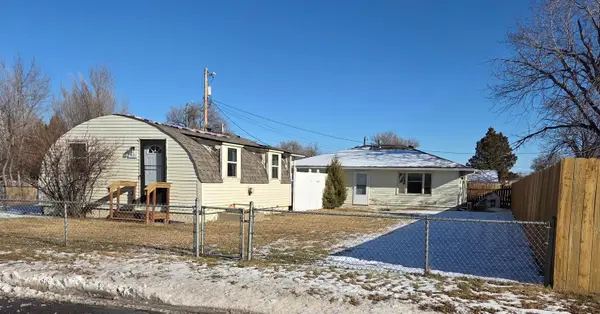 $311,000Active2 beds 1 baths884 sq. ft.
$311,000Active2 beds 1 baths884 sq. ft.621/623 Kentucky Avenue, Sheridan, WY 82801
MLS# 26-131Listed by: SPENCER D. WILLEY

