40 Sunrise Lane, Sheridan, WY 82801
Local realty services provided by:ERA Carroll Realty Co., Inc.
40 Sunrise Lane,Sheridan, WY 82801
$675,000
- 4 Beds
- 2 Baths
- 1,967 sq. ft.
- Single family
- Active
Listed by: paul pswarayi
Office: century 21 bhj realty, inc.
MLS#:25-775
Source:WY_SCBR
Price summary
- Price:$675,000
- Price per sq. ft.:$343.16
- Monthly HOA dues:$25
About this home
A truly move-in-ready, turn-key home offering effortless single-level living in one of Sheridan's most desirable neighborhoods. Thoughtfully designed and beautifully maintained with documentation behind it, this home blends spacious comfort with low-maintenance convenience. Enjoy an inviting open layout on one-level with vaulted ceilings, natural light, kitchen with granite counters and soft-close cabinetry. The outside has a professionally manicured yard, covered front and back patio, and is adjacent to a maintained green space for extra 'elbow room.' Close to top schools, Hidden Bridge Golf Course, and walking/biking trails, with a spacious double-car garage for added practicality, this home is waiting for it's next owner. Easy single-level ranch home living meets elevated style at 40 Sunrise Lane.
Step inside and instantly feel at home. Every corner of this residence has been thoughtfully cared for and beautifully finished. From the airy vaulted ceilings and cozy gas fireplace to the wide-open living spaces filled with natural light.
The kitchen is the heart of the home, designed for both everyday life and gatherings with friends. You'll love the granite countertops, soft-close cabinetry, roll-out shelves, and spacious breakfast bar that make cooking and entertaining a joy.
Out back, the owners have created a private retreat with lush landscaping, a fully fenced yard, and an automatic sprinkler system. Enjoy your morning coffee on the front porch, or host sunset dinners on the oversized back patio. There's room for everyone to relax and unwind.
Nestled in Sheridan's Cloud Peak Ranch, this home offers the perfect blend of comfort and convenience. It's just minutes from Hidden Bridge Golf Course, with nearby walking paths that make evening strolls part of your daily rhythm.
Contact an agent
Home facts
- Year built:2020
- Listing ID #:25-775
- Added:147 day(s) ago
- Updated:December 21, 2025 at 04:38 PM
Rooms and interior
- Bedrooms:4
- Total bathrooms:2
- Full bathrooms:2
- Living area:1,967 sq. ft.
Heating and cooling
- Cooling:Central Air
- Heating:Gas Forced Air, Heating, Natural Gas
Structure and exterior
- Roof:Asphalt
- Year built:2020
- Building area:1,967 sq. ft.
- Lot area:0.19 Acres
Schools
- High school:School District #2
- Middle school:School District #2
- Elementary school:School District #2
Utilities
- Water:Public
- Sewer:Public Sewer
Finances and disclosures
- Price:$675,000
- Price per sq. ft.:$343.16
- Tax amount:$4,119 (2025)
New listings near 40 Sunrise Lane
- New
 $225,000Active0.49 Acres
$225,000Active0.49 AcresTBD Moonglow Heights #Lot 27, Sheridan, WY 82801
MLS# 25-1254Listed by: POWDER HORN REALTY, INC. 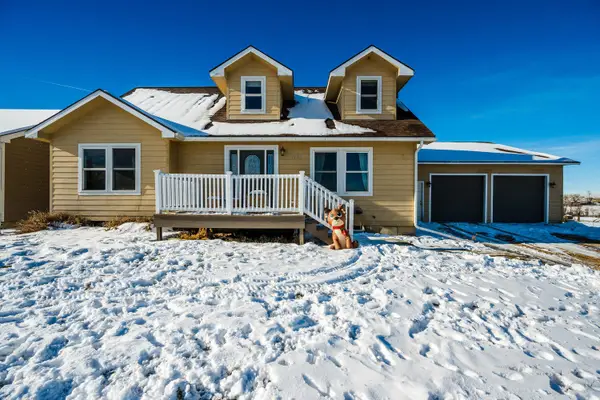 $399,000Active5 beds 3 baths2,828 sq. ft.
$399,000Active5 beds 3 baths2,828 sq. ft.1990 Ash Avenue, Sheridan, WY 82801
MLS# 25-1249Listed by: COLDWELL BANKER - THE LEGACY GROUP - BRANCH 2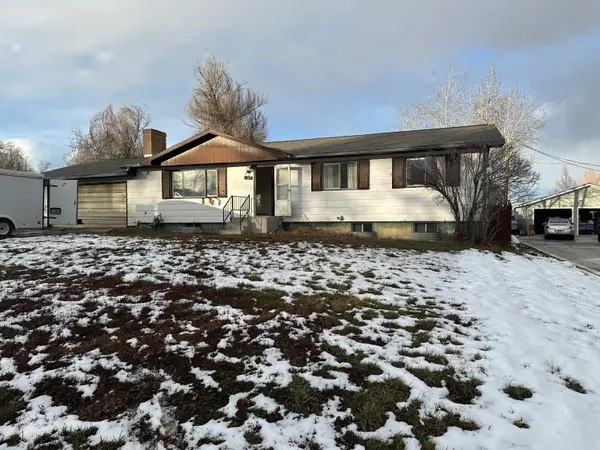 $329,000Active4 beds 2 baths2,400 sq. ft.
$329,000Active4 beds 2 baths2,400 sq. ft.851 Burton Street, Sheridan, WY 82801
MLS# 25-1248Listed by: TEAM PROPERTIES GROUP, LLC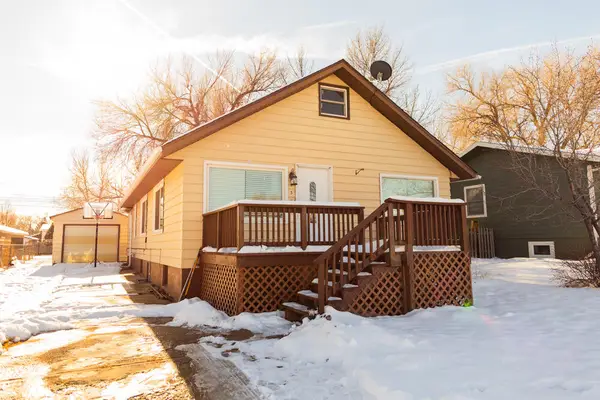 $376,000Active4 beds 2 baths2,100 sq. ft.
$376,000Active4 beds 2 baths2,100 sq. ft.1356 Avon Street, Sheridan, WY 82801
MLS# 25-1247Listed by: COLDWELL BANKER - THE LEGACY GROUP - BRANCH 2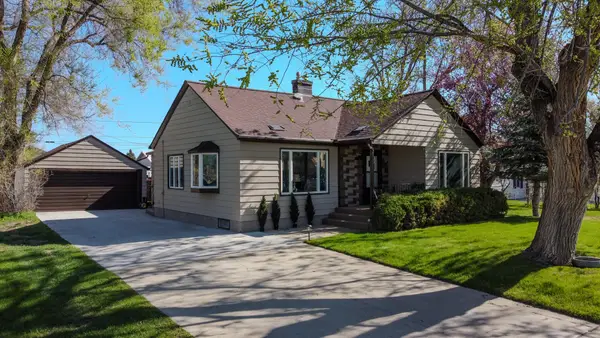 $549,000Active4 beds 3 baths2,355 sq. ft.
$549,000Active4 beds 3 baths2,355 sq. ft.1433 Lewis Street, Sheridan, WY 82801
MLS# 25-938Listed by: CHASE BROTHERS, LLC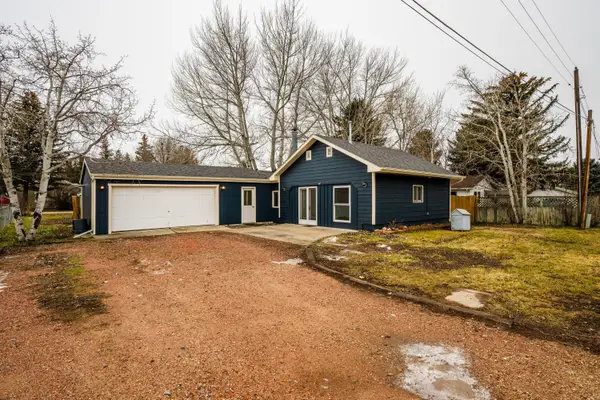 $320,000Active2 beds 1 baths699 sq. ft.
$320,000Active2 beds 1 baths699 sq. ft.466 Adkins Street, Sheridan, WY 82801
MLS# 25-1244Listed by: CONCEPT Z HOME & PROPERTY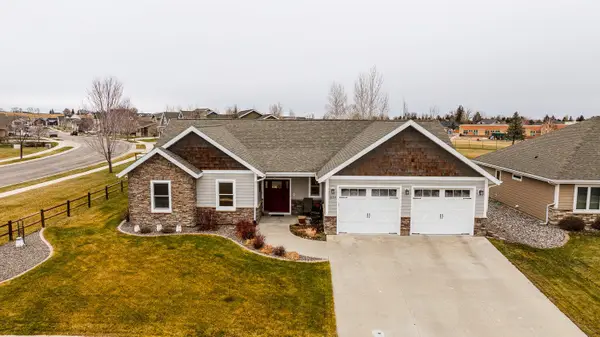 $672,000Active2 beds 2 baths1,760 sq. ft.
$672,000Active2 beds 2 baths1,760 sq. ft.2153 Pheasant Draw Road, Sheridan, WY 82801
MLS# 25-1243Listed by: CENTURY 21 BHJ REALTY, INC.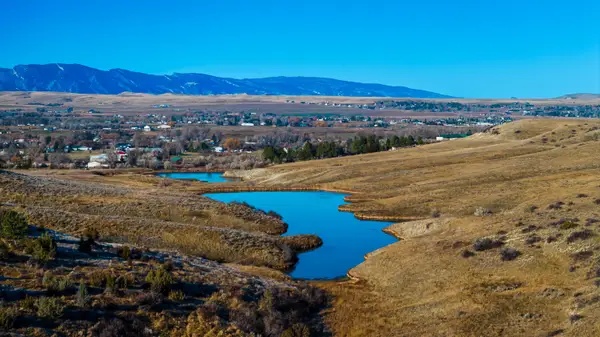 $13,400,000Active-- beds -- baths
$13,400,000Active-- beds -- baths99 East Lane Lane, Sheridan, WY 82801
MLS# 25-1239Listed by: CENTURY 21 BHJ REALTY, INC.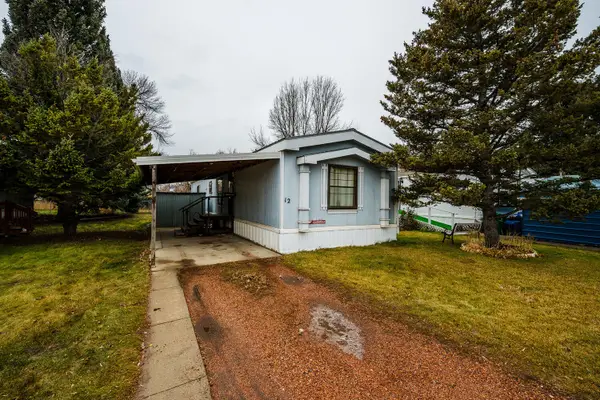 $39,999Active2 beds 2 baths1,152 sq. ft.
$39,999Active2 beds 2 baths1,152 sq. ft.808 Avoca Avenue #12, Sheridan, WY 82801
MLS# 25-1238Listed by: COLDWELL BANKER - THE LEGACY GROUP - BRANCH 2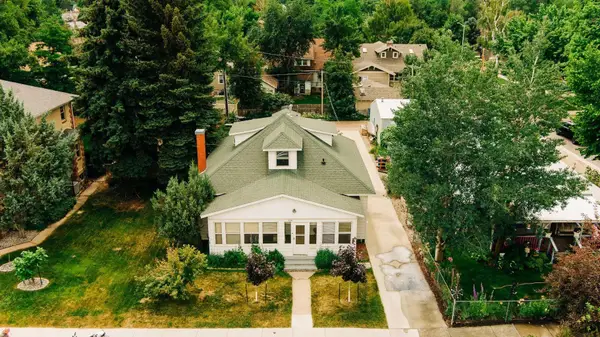 $325,000Active-- beds -- baths2,022 sq. ft.
$325,000Active-- beds -- baths2,022 sq. ft.620 W Loucks Street, Sheridan, WY 82801
MLS# 25-1235Listed by: 307 REAL ESTATE
