426 Kingfisher Avenue, Sheridan, WY 82801
Local realty services provided by:ERA Carroll Realty Co., Inc.
426 Kingfisher Avenue,Sheridan, WY 82801
$1,999,000
- 5 Beds
- 5 Baths
- 7,922 sq. ft.
- Single family
- Active
Listed by: kessner, rader and hattervig real estate group
Office: coldwell banker - the legacy group - branch 2
MLS#:25-8
Source:WY_SCBR
Price summary
- Price:$1,999,000
- Price per sq. ft.:$252.34
About this home
Experience the comforts of in-town living in a country-like setting in this remarkable modern construction home located on 21 acres. Immense double doors welcome you into a grand entry that flows effortlessly to the main floor living spaces. Multiple large windows allow for an abundance of natural light and frame views of the Big Horn Mountain range, which adds to the luxurious feature of the property. Glass doors lead to the covered outdoor patio and oversized backyard area. Soaring ceilings in the dining area and great room are enhanced by the gas fireplace with a traditional fireplace surround. A well-appointed kitchen is complete with stainless steel appliances, pot filler, double sinks, subway tile, granite countertops, large pantry and a huge island that would easily seat up to six An office and half bath are located off the great room with easy access to the 4,763 square foot shop/garage with a 1,650 square foot mezzanine. Access to the 1,368 square foot three car garage with an upper level 200 square foot living space is located on the opposite side of the home through the oversized mudroom with build in lockersl
The inviting primary suite offers a spa like bath, double vanities, a walk-in shower with steam, dry sauna, spacious dual closets, laundry, more mountain views, a meditation room and outdoor access to the patio.
Four more bedrooms, two full bathrooms, laundry, a large fitness room finish and an amazing theater room are found in the lower level of the home. Contemporary iron railings lead to the upper level featuring two loft spaces, a massive game room and covered deck with more views of the Big Horn Mountains.
The property is in close proximity to Kendrick golf course, miles of Sheridan's fantastic pathway system, the hospital and schools. All of the amenities throughout the home create the ultimate living or entertaining environment! Property taxes to be determined. All measurements are approximate.
Contact an agent
Home facts
- Year built:2024
- Listing ID #:25-8
- Added:350 day(s) ago
- Updated:December 21, 2025 at 04:38 PM
Rooms and interior
- Bedrooms:5
- Total bathrooms:5
- Full bathrooms:4
- Half bathrooms:1
- Living area:7,922 sq. ft.
Heating and cooling
- Cooling:Central Air
- Heating:Electric, Gas Forced Air, Heating, Natural Gas, Radiant
Structure and exterior
- Roof:Asphalt
- Year built:2024
- Building area:7,922 sq. ft.
- Lot area:21 Acres
Schools
- High school:School District #2
- Middle school:School District #2
- Elementary school:School District #2
Utilities
- Water:Public
- Sewer:Public Sewer
Finances and disclosures
- Price:$1,999,000
- Price per sq. ft.:$252.34
New listings near 426 Kingfisher Avenue
- New
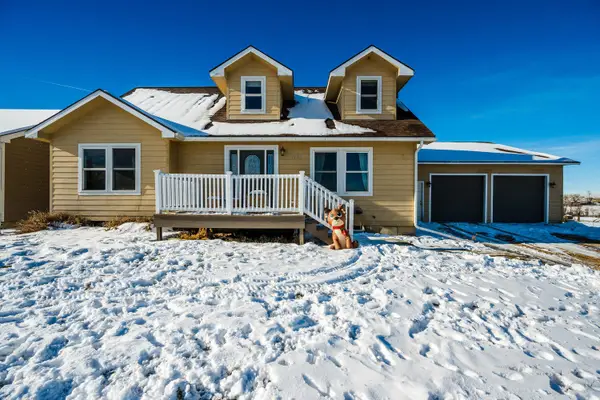 $399,000Active5 beds 3 baths2,828 sq. ft.
$399,000Active5 beds 3 baths2,828 sq. ft.1990 Ash Avenue, Sheridan, WY 82801
MLS# 25-1249Listed by: COLDWELL BANKER - THE LEGACY GROUP - BRANCH 2 - New
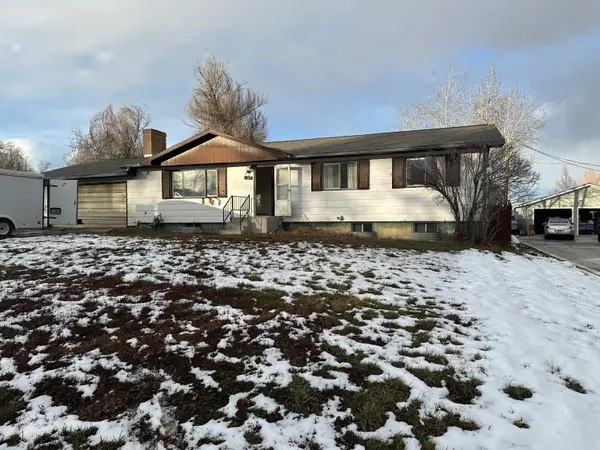 $329,000Active4 beds 2 baths2,400 sq. ft.
$329,000Active4 beds 2 baths2,400 sq. ft.851 Burton Street, Sheridan, WY 82801
MLS# 25-1248Listed by: TEAM PROPERTIES GROUP, LLC - New
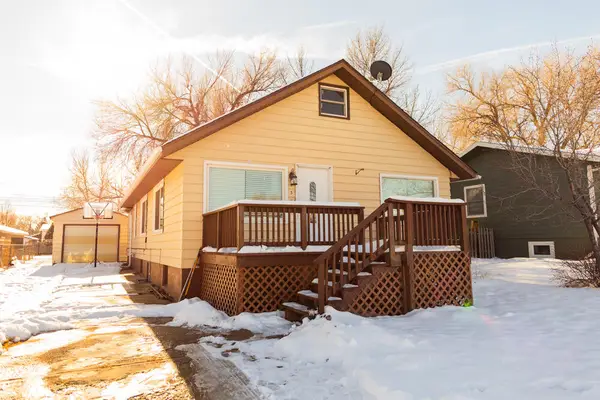 $376,000Active4 beds 2 baths2,100 sq. ft.
$376,000Active4 beds 2 baths2,100 sq. ft.1356 Avon Street, Sheridan, WY 82801
MLS# 25-1247Listed by: COLDWELL BANKER - THE LEGACY GROUP - BRANCH 2 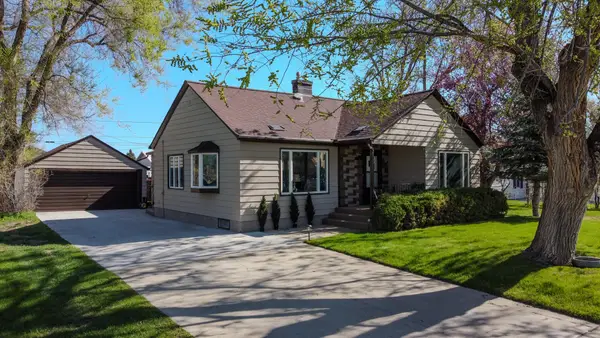 $549,000Active4 beds 3 baths2,355 sq. ft.
$549,000Active4 beds 3 baths2,355 sq. ft.1433 Lewis Street, Sheridan, WY 82801
MLS# 25-938Listed by: CHASE BROTHERS, LLC- New
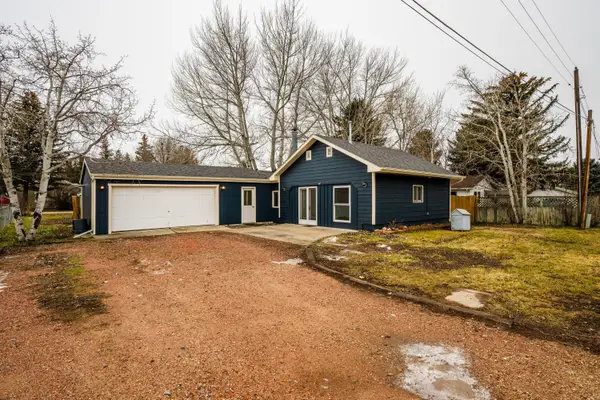 $320,000Active2 beds 1 baths699 sq. ft.
$320,000Active2 beds 1 baths699 sq. ft.466 Adkins Street, Sheridan, WY 82801
MLS# 25-1244Listed by: CONCEPT Z HOME & PROPERTY - New
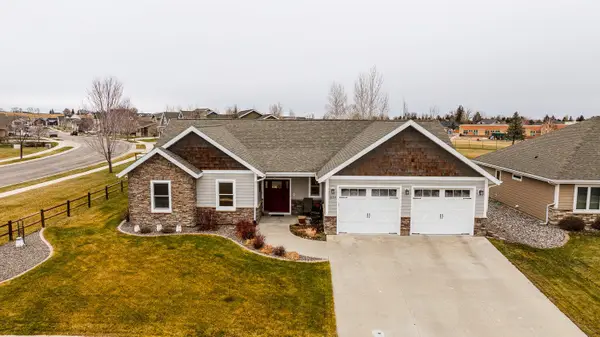 $672,000Active2 beds 2 baths1,760 sq. ft.
$672,000Active2 beds 2 baths1,760 sq. ft.2153 Pheasant Draw Road, Sheridan, WY 82801
MLS# 25-1243Listed by: CENTURY 21 BHJ REALTY, INC. - New
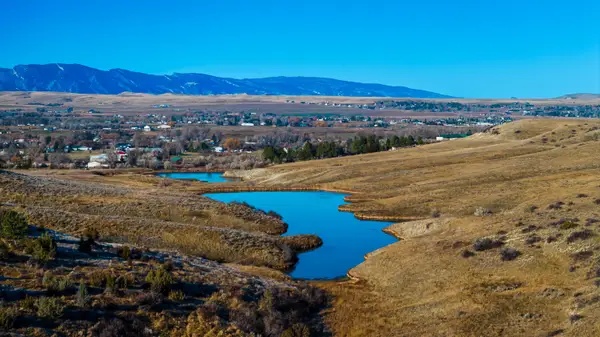 $13,400,000Active-- beds -- baths
$13,400,000Active-- beds -- baths99 East Lane Lane, Sheridan, WY 82801
MLS# 25-1239Listed by: CENTURY 21 BHJ REALTY, INC. - New
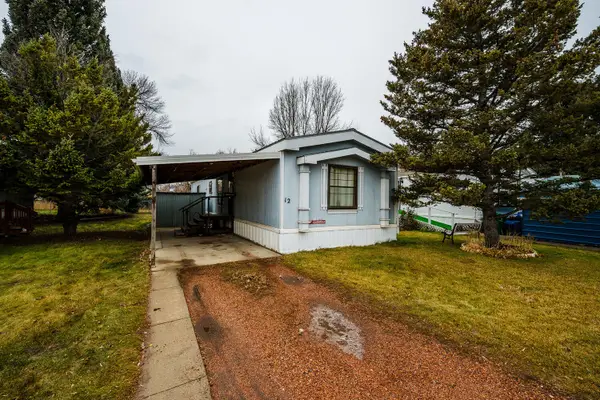 $39,999Active2 beds 2 baths1,152 sq. ft.
$39,999Active2 beds 2 baths1,152 sq. ft.808 Avoca Avenue #12, Sheridan, WY 82801
MLS# 25-1238Listed by: COLDWELL BANKER - THE LEGACY GROUP - BRANCH 2 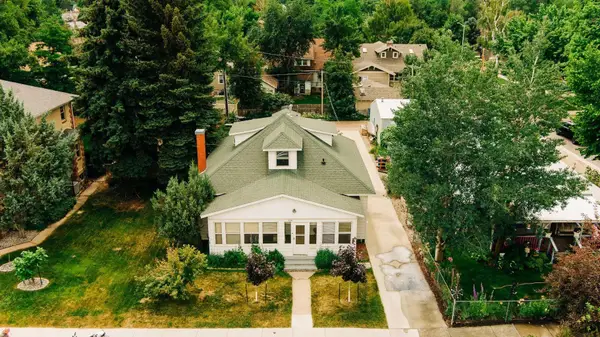 $325,000Active-- beds -- baths2,022 sq. ft.
$325,000Active-- beds -- baths2,022 sq. ft.620 W Loucks Street, Sheridan, WY 82801
MLS# 25-1235Listed by: 307 REAL ESTATE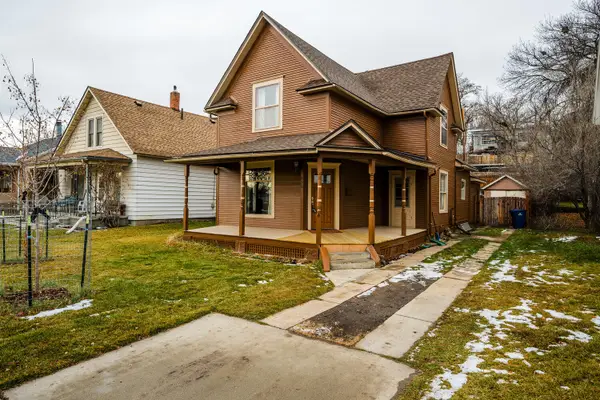 $368,000Active4 beds 2 baths2,235 sq. ft.
$368,000Active4 beds 2 baths2,235 sq. ft.528 Gladstone Street, Sheridan, WY 82801
MLS# 25-1233Listed by: SUMMIT REALTY GROUP INC.
