Local realty services provided by:ERA Carroll Realty Co., Inc.
476 Creek Circle,Sheridan, WY 82801
$689,999
- 4 Beds
- 3 Baths
- 2,283 sq. ft.
- Single family
- Active
Listed by: mandy s koltiska
Office: century 21 bhj realty, inc.
MLS#:25-870
Source:WY_SCBR
Price summary
- Price:$689,999
- Price per sq. ft.:$302.23
About this home
Welcome to Woodland Creek Estates, where comfort meets charm on a spacious .30-acre lot. This 4-bedroom, 2.5-bath beauty was built in 2021 and offers the ease of single-level living paired with modern style. You'll love the backyard oasis, a seamless indoor-outdoor gas fireplace, covered patio, raised garden beds and mature trees create the perfect setting for every season. Add the gentle sounds of Little Goose Creek just beyond the property line, and you'll discover a slice of peaceful perfection. The in-ground sprinkler system runs throughout the entire back yard. Inside, the open floor plan is designed for connection and flow, whether you're hosting lively gatherings or enjoying quiet evenings at home. The chef's kitchen boasts a spacious pantry, while the large mudroom keeps life organized. Offering 2,283 sq ft of thoughtful design, a move-in ready interior, and a 2-car garage, this home truly blends style and function. Whether you're ready to entertain, unwind, or simply grow into your next chapter, this home delivers it all. All measurements approximate.
Contact an agent
Home facts
- Year built:2021
- Listing ID #:25-870
- Added:162 day(s) ago
- Updated:January 20, 2026 at 05:29 PM
Rooms and interior
- Bedrooms:4
- Total bathrooms:3
- Full bathrooms:2
- Half bathrooms:1
- Living area:2,283 sq. ft.
Heating and cooling
- Cooling:Central Air
- Heating:Gas Forced Air, Heating, Natural Gas
Structure and exterior
- Roof:Asphalt
- Year built:2021
- Building area:2,283 sq. ft.
- Lot area:0.3 Acres
Schools
- High school:School District #2
- Middle school:School District #2
- Elementary school:School District #2
Utilities
- Water:Public
- Sewer:Public Sewer
Finances and disclosures
- Price:$689,999
- Price per sq. ft.:$302.23
- Tax amount:$4,322 (2024)
New listings near 476 Creek Circle
- New
 $650,000Active6 beds 3 baths2,912 sq. ft.
$650,000Active6 beds 3 baths2,912 sq. ft.19 Saddle Lane, Sheridan, WY 82801
MLS# 26-112Listed by: COLDWELL BANKER - THE LEGACY GROUP - BRANCH 2 - New
 $24,000Active3 beds 1 baths952 sq. ft.
$24,000Active3 beds 1 baths952 sq. ft.1116 E 4th Avenue #3, Sheridan, WY 82801
MLS# 26-107Listed by: CONCEPT Z HOME & PROPERTY - New
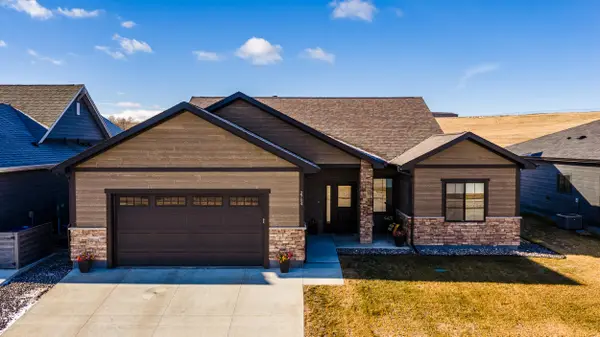 $649,900Active4 beds 2 baths1,962 sq. ft.
$649,900Active4 beds 2 baths1,962 sq. ft.2704 Morrison Ranch Road, Sheridan, WY 82801
MLS# 26-106Listed by: BEST REAL ESTATE WY, LLC - New
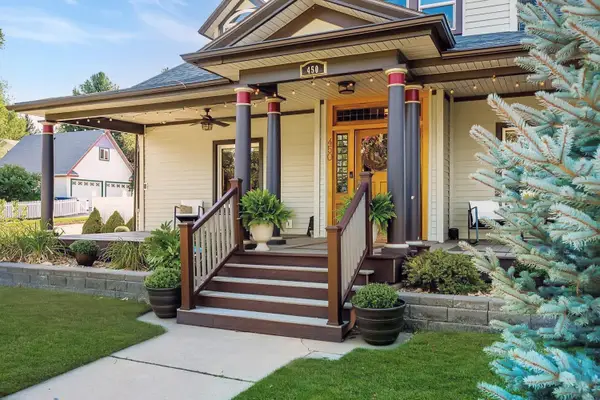 $759,000Active6 beds 5 baths2,441 sq. ft.
$759,000Active6 beds 5 baths2,441 sq. ft.450 S Thurmond Street, Sheridan, WY 82801-4751
MLS# 20260336Listed by: IMPACT PROPERTIES, LLC - New
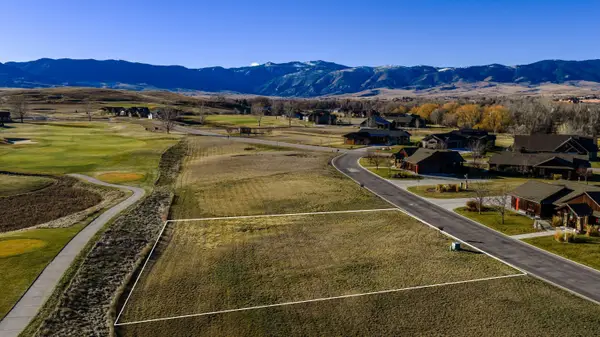 $345,000Active0.36 Acres
$345,000Active0.36 AcresTBD Swilcan Burn Way #St. Andrews Lot 3, Sheridan, WY 82801
MLS# 26-96Listed by: POWDER HORN REALTY, INC. - New
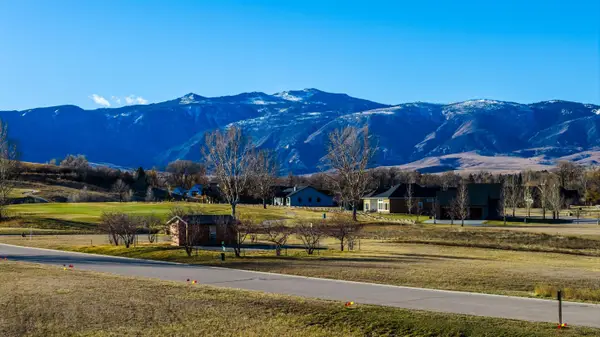 $355,000Active0.36 Acres
$355,000Active0.36 AcresTBD Swilcan Burn Way #St. Andrews Lot 4, Sheridan, WY 82801
MLS# 26-97Listed by: POWDER HORN REALTY, INC. - New
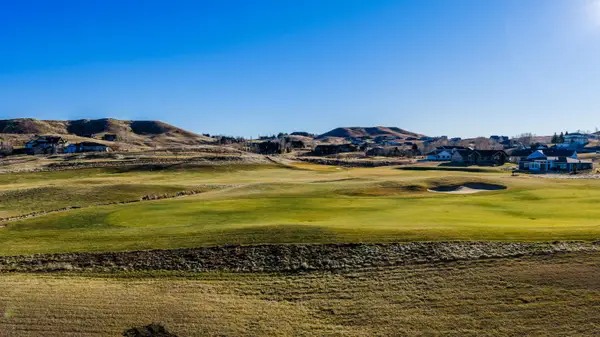 $365,000Active0.38 Acres
$365,000Active0.38 AcresTBD Swilcan Burn Way #St. Andrews Lot 5, Sheridan, WY 82801
MLS# 26-98Listed by: POWDER HORN REALTY, INC. - New
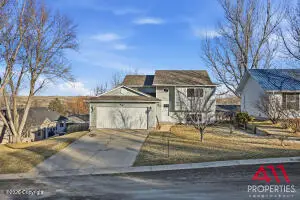 $349,900Active3 beds 2 baths1,836 sq. ft.
$349,900Active3 beds 2 baths1,836 sq. ft.1755 N Heights Dr, Sheridan, WY 82801
MLS# 26-64Listed by: 411 PROPERTIES - New
 $475,000Active5.07 Acres
$475,000Active5.07 AcresLot 19 Bobcat Pass, Sheridan, WY 82801-0000
MLS# 20260313Listed by: IMPACT PROPERTIES, LLC - New
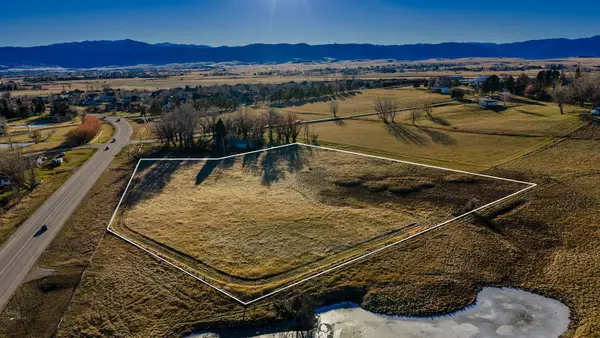 $449,900Active5 Acres
$449,900Active5 AcresBig Horn Avenue, Sheridan, WY 82801
MLS# 26-92Listed by: IMPACT PROPERTIES, LLC

