521 Cat Creek Road, Sheridan, WY 82801
Local realty services provided by:ERA Carroll Realty Co., Inc.
521 Cat Creek Road,Sheridan, WY 82801
$1,064,000
- 5 Beds
- 3 Baths
- 4,216 sq. ft.
- Mobile / Manufactured
- Active
Listed by: megan crow
Office: mc2 land company
MLS#:20253315
Source:WY_WYMLS
Price summary
- Price:$1,064,000
- Price per sq. ft.:$252.37
Contact an agent
Home facts
- Year built:2009
- Listing ID #:20253315
- Added:141 day(s) ago
- Updated:November 15, 2025 at 05:21 PM
Rooms and interior
- Bedrooms:5
- Total bathrooms:3
- Full bathrooms:3
- Living area:4,216 sq. ft.
Heating and cooling
- Cooling:Central Air
- Heating:Forced Air Gas
Structure and exterior
- Roof:Asphalt/Fiberglass
- Year built:2009
- Building area:4,216 sq. ft.
- Lot area:41.08 Acres
Utilities
- Water:Private Well
- Sewer:Septic
Finances and disclosures
- Price:$1,064,000
- Price per sq. ft.:$252.37
- Tax amount:$3,188
New listings near 521 Cat Creek Road
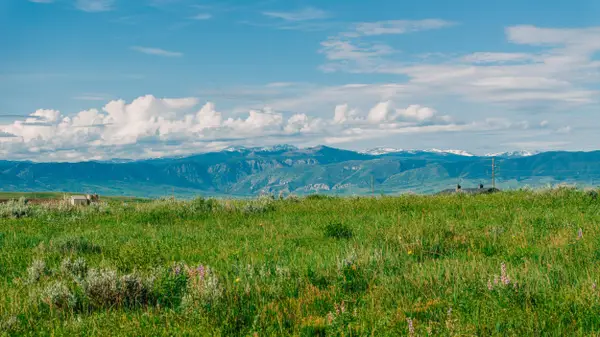 Listed by ERA$101,000Active0.11 Acres
Listed by ERA$101,000Active0.11 AcresAddress Withheld By Seller, Sheridan, WY 82801
MLS# 24-1051Listed by: ERA CARROLL REALTY, CO., INC.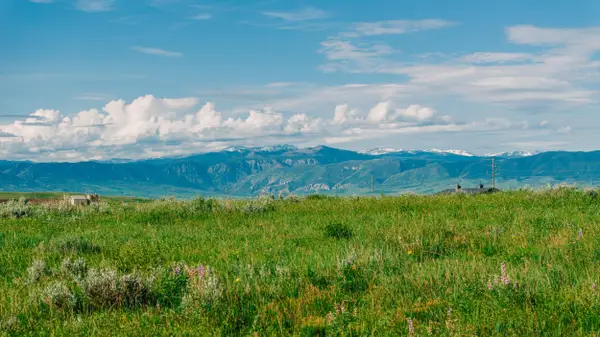 Listed by ERA$87,500Active0.1 Acres
Listed by ERA$87,500Active0.1 AcresAddress Withheld By Seller, Sheridan, WY 82801
MLS# 24-1053Listed by: ERA CARROLL REALTY, CO., INC.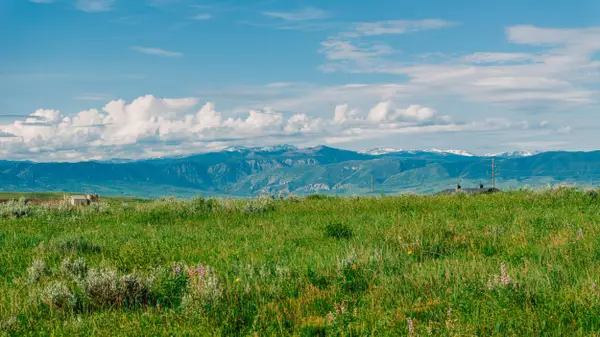 Listed by ERA$89,000Active0.1 Acres
Listed by ERA$89,000Active0.1 AcresAddress Withheld By Seller, Sheridan, WY 82801
MLS# 24-1056Listed by: ERA CARROLL REALTY, CO., INC.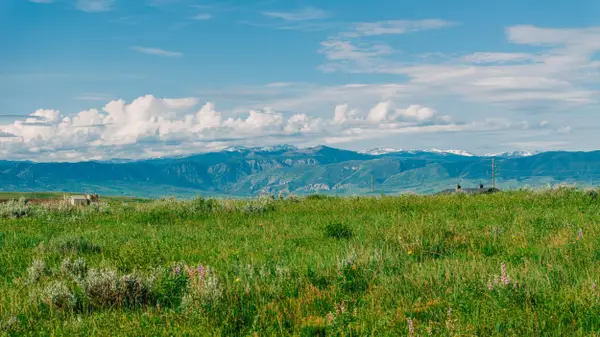 Listed by ERA$99,000Active0.11 Acres
Listed by ERA$99,000Active0.11 AcresAddress Withheld By Seller, Sheridan, WY 82801
MLS# 24-1057Listed by: ERA CARROLL REALTY, CO., INC.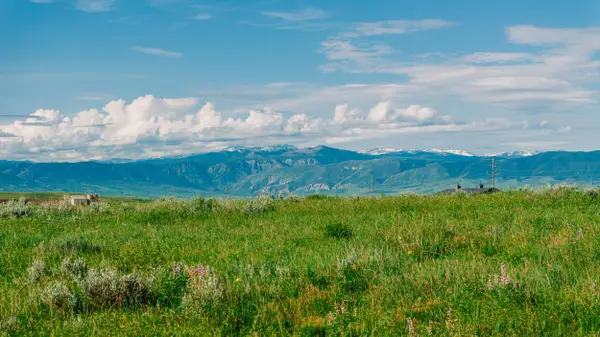 Listed by ERA$107,000Active0.12 Acres
Listed by ERA$107,000Active0.12 AcresAddress Withheld By Seller, Sheridan, WY 82801
MLS# 24-1085Listed by: ERA CARROLL REALTY, CO., INC.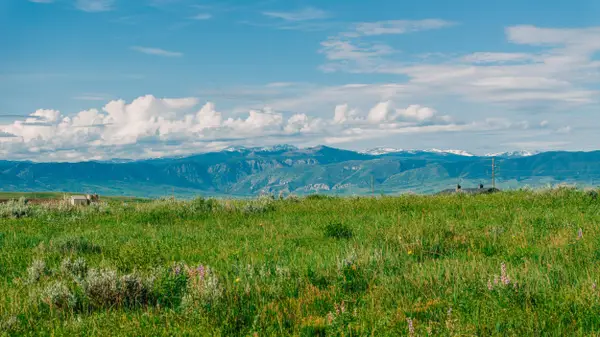 Listed by ERA$91,000Active0.1 Acres
Listed by ERA$91,000Active0.1 AcresAddress Withheld By Seller, Sheridan, WY 82801
MLS# 24-1091Listed by: ERA CARROLL REALTY, CO., INC.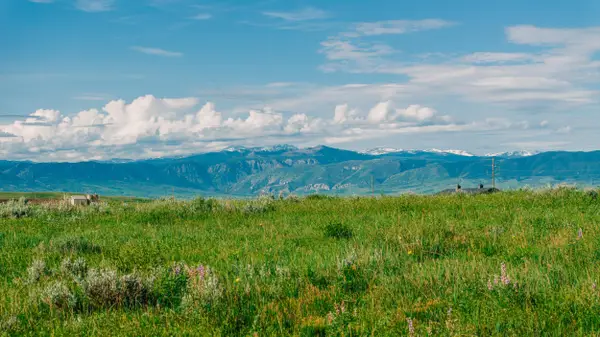 Listed by ERA$84,000Active0.09 Acres
Listed by ERA$84,000Active0.09 AcresAddress Withheld By Seller, Sheridan, WY 82801
MLS# 24-1093Listed by: ERA CARROLL REALTY, CO., INC.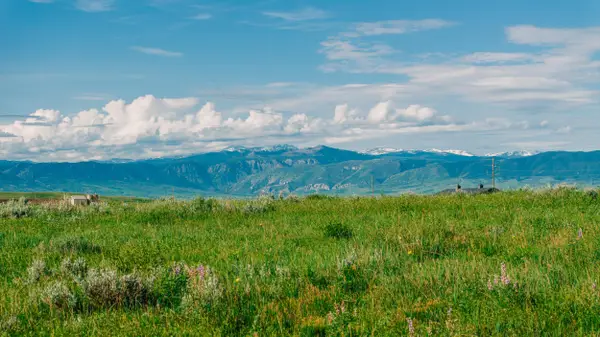 Listed by ERA$83,500Active0.09 Acres
Listed by ERA$83,500Active0.09 AcresAddress Withheld By Seller, Sheridan, WY 82801
MLS# 24-1094Listed by: ERA CARROLL REALTY, CO., INC.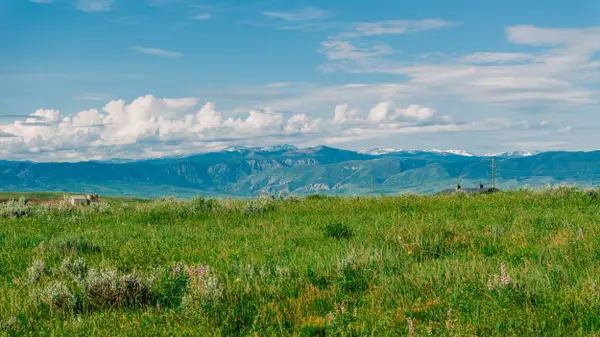 Listed by ERA$83,000Active0.09 Acres
Listed by ERA$83,000Active0.09 AcresAddress Withheld By Seller, Sheridan, WY 82801
MLS# 24-1099Listed by: ERA CARROLL REALTY, CO., INC.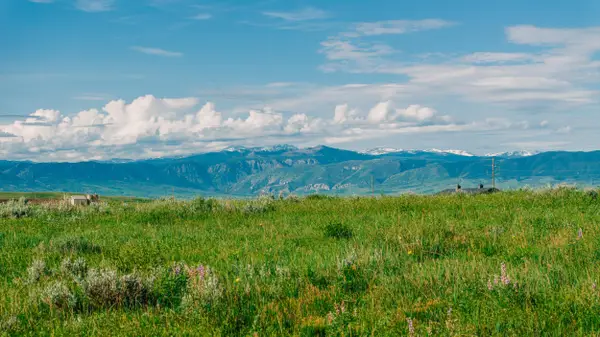 Listed by ERA$93,500Active0.1 Acres
Listed by ERA$93,500Active0.1 AcresAddress Withheld By Seller, Sheridan, WY 82801
MLS# 24-1100Listed by: ERA CARROLL REALTY, CO., INC.
