7 Mallard Road, Sheridan, WY 82801
Local realty services provided by:ERA Carroll Realty Co., Inc.
7 Mallard Road,Sheridan, WY 82801
$799,000
- 3 Beds
- 3 Baths
- 2,176 sq. ft.
- Single family
- Active
Listed by:kessner, rader and hattervig real estate group
Office:coldwell banker - the legacy group - branch 2
MLS#:25-1065
Source:WY_SCBR
Price summary
- Price:$799,000
- Price per sq. ft.:$367.19
About this home
Experience country living just minutes from town in this charming 3-bedroom, 3-bathroom ranch-style home situated on over 2 acres of peaceful land. With breathtaking views of the Bighorn Mountains and the Eastern Hills, this property offers the perfect blend of tranquility, space, and natural beauty.
Step inside to find a warm, inviting interior featuring large picture windows that fill the home with natural light and frame the spectacular scenery. The spacious living area offers easy access to the outdoors through sliding glass doors, creating a seamless connection between indoor comfort and the surrounding landscape.
The kitchen and dining spaces flow effortlessly for easy entertaining, while the cozy bedrooms provide comfort and privacy for family and guests alike. Experience country living just minutes from town in this charming 3-bedroom, 3-bathroom ranch-style home situated on over 2 acres of peaceful land. With breathtaking views of the Bighorn Mountains and the Eastern Hills, this property offers the perfect blend of tranquility, space, and natural beauty.
Step inside to find a warm, inviting interior featuring large picture windows that fill the home with natural light and frame the spectacular scenery. The spacious living area offers easy access to the outdoors through sliding glass doors, creating a seamless connection between indoor comfort and the surrounding landscape.
The kitchen and dining spaces flow effortlessly for easy entertaining, while the cozy bedrooms provide comfort and privacy for family and guests alike. The primary suite includes its own private bath and serene views to wake up to each morning.
Outside, enjoy your morning coffee or evening sunsets from the covered patio, surrounded by mature trees, open lawn, and beautifully maintained landscaping. There's plenty of room for a garden and recreation, making this property ideal for those who crave space.
Whether you're relaxing under the stars, hosting a summer barbecue, or simply soaking in the quiet beauty of the countryside, this home offers a truly special retreat.
Contact an agent
Home facts
- Year built:1995
- Listing ID #:25-1065
- Added:1 day(s) ago
- Updated:October 09, 2025 at 09:50 PM
Rooms and interior
- Bedrooms:3
- Total bathrooms:3
- Full bathrooms:2
- Half bathrooms:1
- Living area:2,176 sq. ft.
Heating and cooling
- Cooling:Central Air
- Heating:Gas Forced Air, Heating, Natural Gas
Structure and exterior
- Roof:Asphalt
- Year built:1995
- Building area:2,176 sq. ft.
- Lot area:2 Acres
Schools
- High school:School District #2
- Middle school:School District #2
- Elementary school:School District #2
Utilities
- Sewer:Septic Tank
Finances and disclosures
- Price:$799,000
- Price per sq. ft.:$367.19
- Tax amount:$2,676 (2025)
New listings near 7 Mallard Road
- New
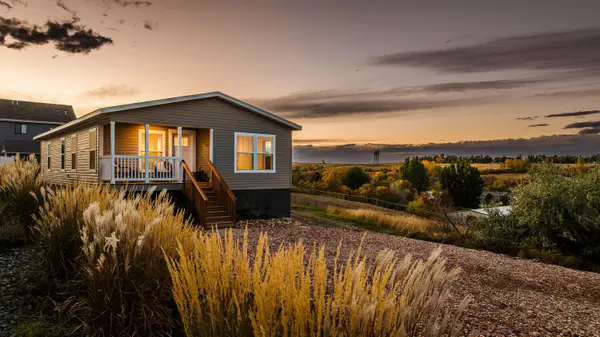 $374,900Active3 beds 2 baths2,770 sq. ft.
$374,900Active3 beds 2 baths2,770 sq. ft.1970 Maple Avenue, Sheridan, WY 82801
MLS# 25-1071Listed by: BEST REAL ESTATE WY, LLC - New
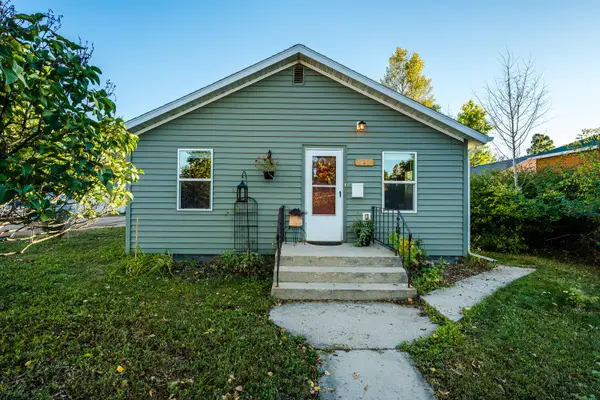 $345,000Active3 beds 1 baths1,188 sq. ft.
$345,000Active3 beds 1 baths1,188 sq. ft.720 Park Street, Sheridan, WY 82801
MLS# 25-1070Listed by: CENTURY 21 BHJ REALTY, INC. - New
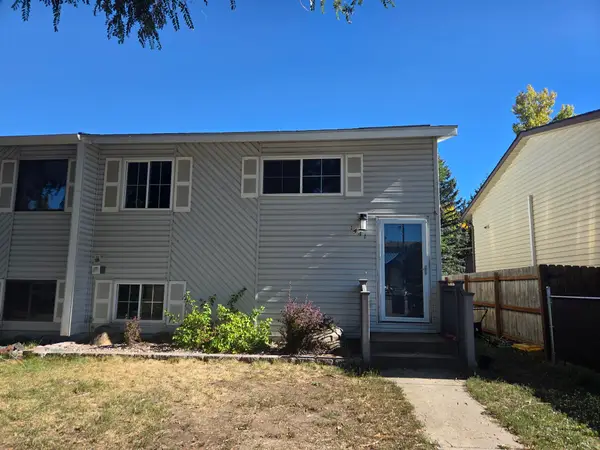 $249,900Active4 beds 2 baths1,728 sq. ft.
$249,900Active4 beds 2 baths1,728 sq. ft.1441 Dana Avenue, Sheridan, WY 82801
MLS# 25-1069Listed by: MC2 LAND COMPANY - New
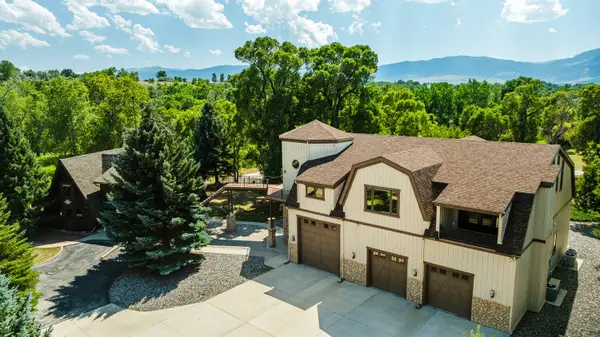 $1,796,000Active5 beds 5 baths8,761 sq. ft.
$1,796,000Active5 beds 5 baths8,761 sq. ft.696 Big Goose Road, Sheridan, WY 82801
MLS# 25-1068Listed by: COLDWELL BANKER - THE LEGACY GROUP - BRANCH 2 - New
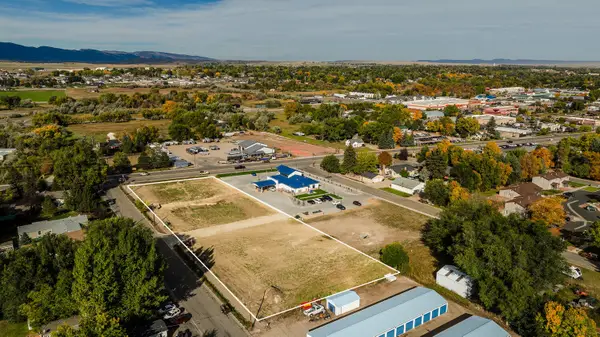 $1,649,000Active1 Acres
$1,649,000Active1 Acres2533 Coffeen Avenue, Sheridan, WY 82801
MLS# 25-1066Listed by: SUMMIT REALTY GROUP INC. - New
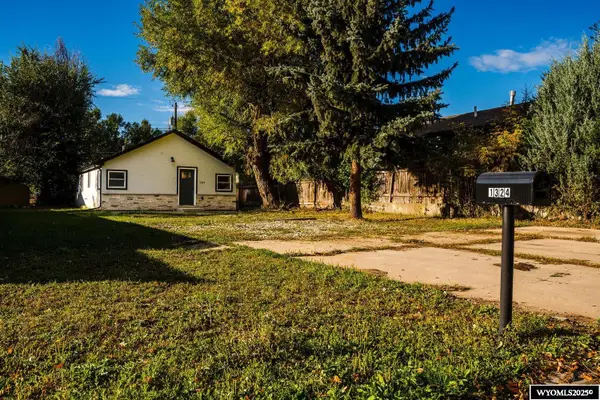 $325,000Active3 beds 1 baths1,408 sq. ft.
$325,000Active3 beds 1 baths1,408 sq. ft.1324 Lewis Street, Sheridan, WY 82801
MLS# 20255447Listed by: CONCEPT Z-HOME & PROPERTY - New
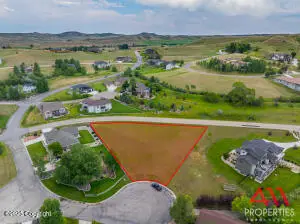 $359,800Active0.69 Acres
$359,800Active0.69 AcresTbd Wagon Wheel Ct Lot F10 & F11, Sheridan, WY 82801
MLS# 25-2935Listed by: 411 PROPERTIES - New
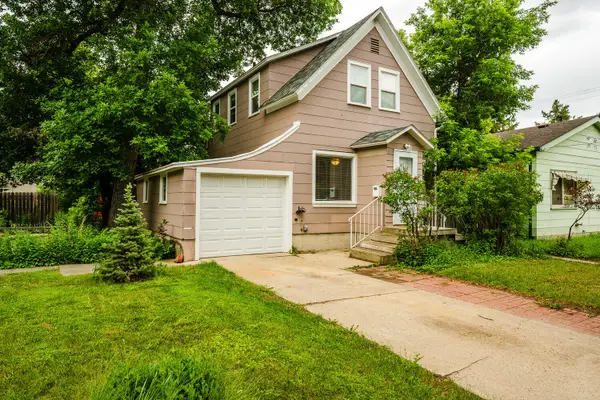 $350,000Active3 beds 2 baths1,614 sq. ft.
$350,000Active3 beds 2 baths1,614 sq. ft.45 Bellevue Avenue, Sheridan, WY 82801
MLS# 25-1061Listed by: SUMMIT REALTY GROUP INC. - New
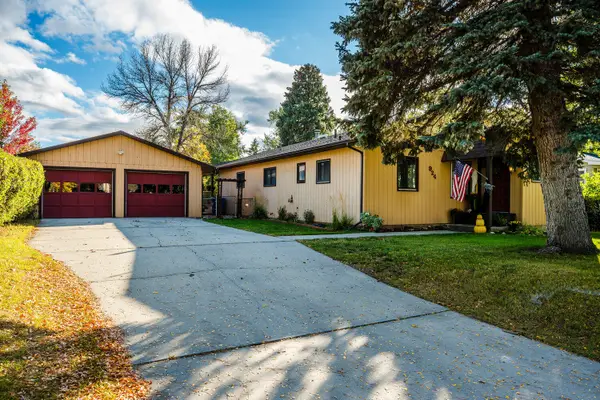 $499,000Active4 beds 3 baths2,271 sq. ft.
$499,000Active4 beds 3 baths2,271 sq. ft.924 Avon Street, Sheridan, WY 82801
MLS# 25-1059Listed by: MC2 LAND COMPANY
