Local realty services provided by:ERA Carroll Realty Co., Inc.
8 Buckskin Drive,Sheridan, WY 82801
$940,000
- 4 Beds
- 3 Baths
- 2,554 sq. ft.
- Single family
- Active
Listed by: mandy s koltiska
Office: century 21 bhj realty, inc.
MLS#:25-628
Source:WY_SCBR
Price summary
- Price:$940,000
- Price per sq. ft.:$368.05
- Monthly HOA dues:$205
About this home
New Construction, Main-Level Living, and Spectacular Mountain Views. Welcome to effortless luxury in the heart of the Powder Horn Golf Community, where this stunning newly built ranch-style home offers spacious main-level living across 2,554 square feet. Designed with both comfort and elegance in mind, this 4-bedroom, 2.5-bath home features an open, flowing floor plan, an attached 2-car garage, and high-end finishes throughout—including LVT flooring, stone accents, custom cabinetry with under-cabinet lighting, and a built-in beverawine storage, bar sink, and a built-in beverage refrigerator. Set on a generously sized, fully landscaped lot, the home takes full advantage of its setting with breathtaking views of the Big Horn Mountains—a perfect backdrop for everyday living or entertaining. Located within the coveted Sheridan County School District #1, this home offers a rare combination of size, style, and valueespecially when compared to its competitors. Whether you're looking for a forever home, a premium retreat, or an investment in Sheridan County, this Powder Horn property delivers on all fronts. All measurements approximate.
Contact an agent
Home facts
- Year built:2023
- Listing ID #:25-628
- Added:303 day(s) ago
- Updated:December 21, 2025 at 04:38 PM
Rooms and interior
- Bedrooms:4
- Total bathrooms:3
- Full bathrooms:2
- Half bathrooms:1
- Living area:2,554 sq. ft.
Heating and cooling
- Cooling:Central Air
- Heating:Gas Forced Air, Heating, Natural Gas
Structure and exterior
- Roof:Asphalt
- Year built:2023
- Building area:2,554 sq. ft.
- Lot area:0.23 Acres
Schools
- High school:School District #1
- Middle school:School District #1
- Elementary school:School District #1
Utilities
- Sewer:Shared Septic
Finances and disclosures
- Price:$940,000
- Price per sq. ft.:$368.05
- Tax amount:$5,121 (2024)
New listings near 8 Buckskin Drive
- New
 $650,000Active6 beds 3 baths2,912 sq. ft.
$650,000Active6 beds 3 baths2,912 sq. ft.19 Saddle Lane, Sheridan, WY 82801
MLS# 26-112Listed by: COLDWELL BANKER - THE LEGACY GROUP - BRANCH 2 - New
 $24,000Active3 beds 1 baths952 sq. ft.
$24,000Active3 beds 1 baths952 sq. ft.1116 E 4th Avenue #3, Sheridan, WY 82801
MLS# 26-107Listed by: CONCEPT Z HOME & PROPERTY - New
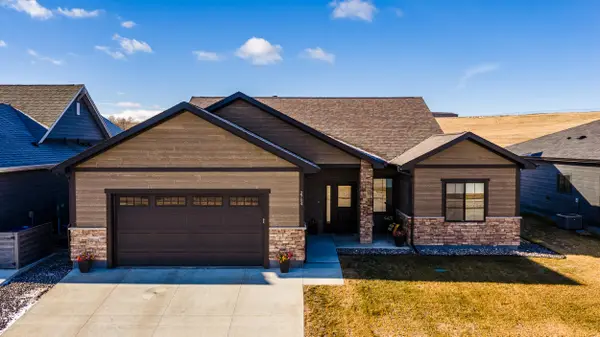 $649,900Active4 beds 2 baths1,962 sq. ft.
$649,900Active4 beds 2 baths1,962 sq. ft.2704 Morrison Ranch Road, Sheridan, WY 82801
MLS# 26-106Listed by: BEST REAL ESTATE WY, LLC - New
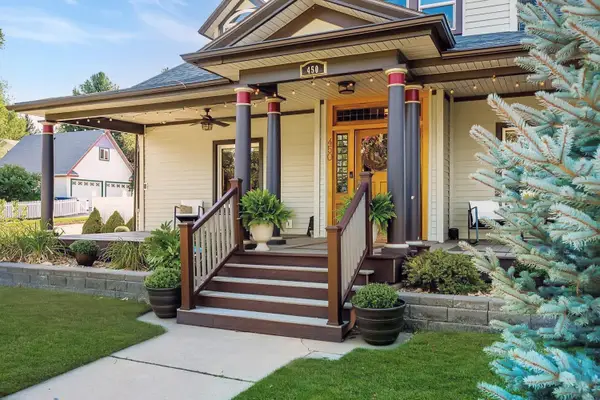 $759,000Active6 beds 5 baths2,441 sq. ft.
$759,000Active6 beds 5 baths2,441 sq. ft.450 S Thurmond Street, Sheridan, WY 82801-4751
MLS# 20260336Listed by: IMPACT PROPERTIES, LLC - New
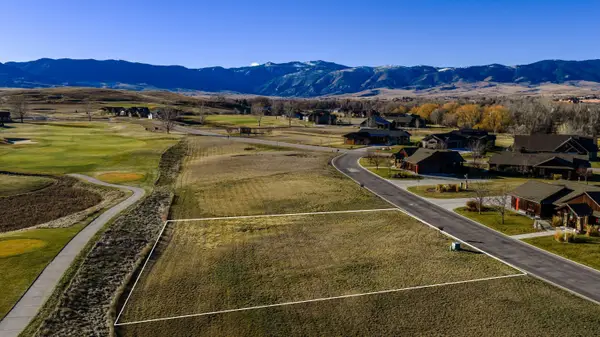 $345,000Active0.36 Acres
$345,000Active0.36 AcresTBD Swilcan Burn Way #St. Andrews Lot 3, Sheridan, WY 82801
MLS# 26-96Listed by: POWDER HORN REALTY, INC. - New
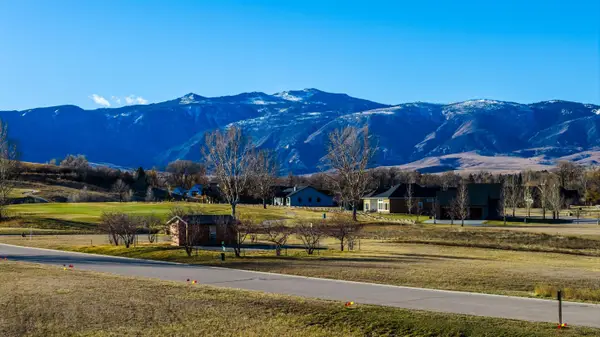 $355,000Active0.36 Acres
$355,000Active0.36 AcresTBD Swilcan Burn Way #St. Andrews Lot 4, Sheridan, WY 82801
MLS# 26-97Listed by: POWDER HORN REALTY, INC. - New
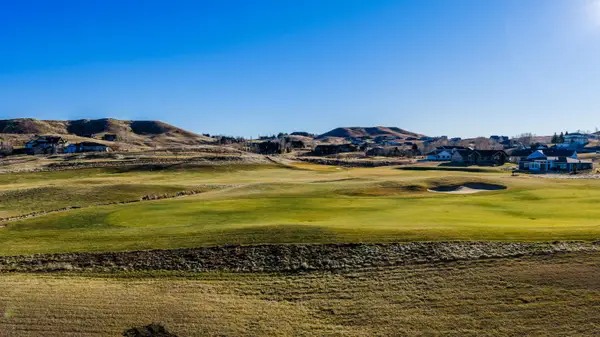 $365,000Active0.38 Acres
$365,000Active0.38 AcresTBD Swilcan Burn Way #St. Andrews Lot 5, Sheridan, WY 82801
MLS# 26-98Listed by: POWDER HORN REALTY, INC. - New
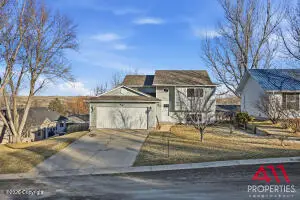 $349,900Active3 beds 2 baths1,836 sq. ft.
$349,900Active3 beds 2 baths1,836 sq. ft.1755 N Heights Dr, Sheridan, WY 82801
MLS# 26-64Listed by: 411 PROPERTIES - New
 $475,000Active5.07 Acres
$475,000Active5.07 AcresLot 19 Bobcat Pass, Sheridan, WY 82801-0000
MLS# 20260313Listed by: IMPACT PROPERTIES, LLC - New
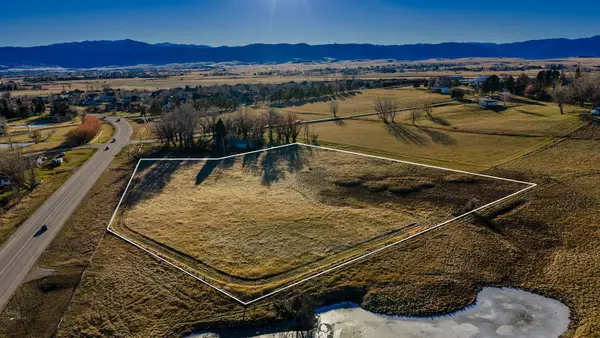 $449,900Active5 Acres
$449,900Active5 AcresBig Horn Avenue, Sheridan, WY 82801
MLS# 26-92Listed by: IMPACT PROPERTIES, LLC

