4130 Sophia Ln, Boothwyn, PA 19061
Local realty services provided by:ERA Valley Realty
4130 Sophia Ln,Boothwyn, PA 19061
$365,000
- 3 Beds
- 3 Baths
- - sq. ft.
- Townhouse
- Sold
Listed by:julie allport
Office:bhhs fox & roach-concord
MLS#:PADE2080330
Source:BRIGHTMLS
Sorry, we are unable to map this address
Price summary
- Price:$365,000
- Monthly HOA dues:$120
About this home
Professional photos will be uploaded 11/28/24
Don’t miss this lovely Brandywine II model townhome with stone accents, offering 3 bedrooms, 2.5 baths, and plenty of storage. Located in the popular neighborhood of Concord Valley, this end-unit combines spacious, style, and convenience.
As you enter the foyer, you’re greeted by gleaming hardwood floors that flow seamlessly into the expansive great room. This level includes a wall of closets, a laundry room with a stackable washer and dryer, a powder room, and sliding doors leading to the backyard. There’s also direct access to the attached garage.
A turned staircase leads you to the main living level, where natural light floods the open floor plan through numerous windows. The kitchen is a chef’s dream, featuring recessed lighting, 42” cabinets, an island, gas cooking, and a custom pantry. This level offers two versatile living spaces—one with a cozy gas fireplace, and the other opening onto a maintenance-free deck, ideal for entertaining or relaxing.
Upstairs, the home boasts three generously sized bedrooms, all with ceiling fans. The primary suite features a vaulted ceiling, a walk-in closet with organizers, and a private en-suite bath. The additional two bedrooms share a well-appointed hall bathroom.
Enjoy a low-maintenance lifestyle in Concord Valley, known for its open spaces, sidewalks, and streetlights. This home is conveniently located near shopping, major highways, and just 0.2 miles from public transportation. It offers an easy commute to Center City Philadelphia, Philadelphia International Airport, Wilmington (for tax-free shopping), and South Jersey. Notable Updates: Hot Water Heater (2022) HVAC System (2019, serviced in 2024)
Experience the best of suburban living in this meticulously maintained home. Schedule your tour today!
Contact an agent
Home facts
- Year built:2011
- Listing ID #:PADE2080330
- Added:328 day(s) ago
- Updated:January 07, 2025 at 05:42 PM
Rooms and interior
- Bedrooms:3
- Total bathrooms:3
- Full bathrooms:2
- Half bathrooms:1
Heating and cooling
- Cooling:Central A/C
- Heating:90% Forced Air, Central, Natural Gas
Structure and exterior
- Year built:2011
Schools
- High school:CHICHESTER SENIOR
- Middle school:CHICHESTER
Utilities
- Water:Public
- Sewer:Public Sewer
Finances and disclosures
- Price:$365,000
- Tax amount:$5,964 (2023)
New listings near 4130 Sophia Ln
- New
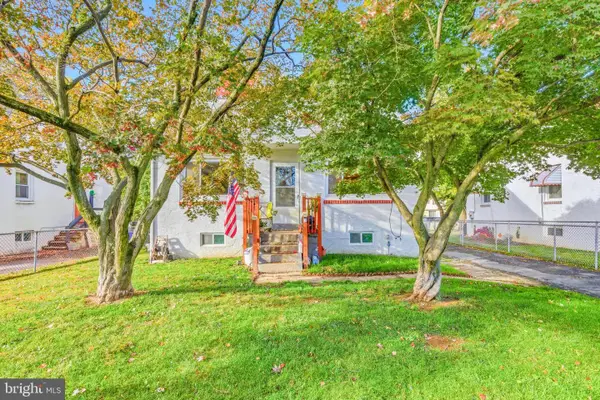 $269,000Active4 beds 2 baths940 sq. ft.
$269,000Active4 beds 2 baths940 sq. ft.2238 Blueball Ave, UPPER CHICHESTER, PA 19061
MLS# PADE2102422Listed by: KW EMPOWER - New
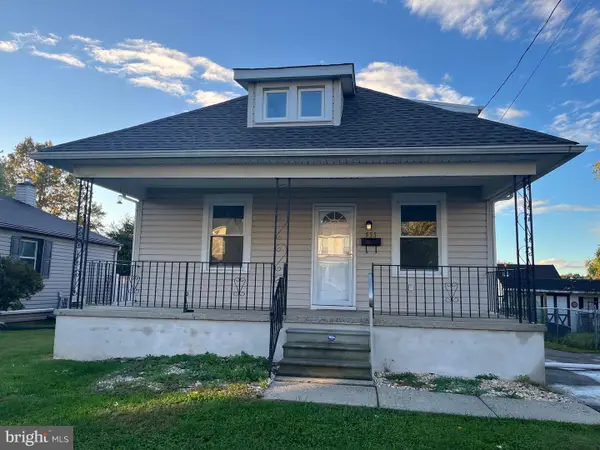 $314,900Active3 beds 2 baths1,210 sq. ft.
$314,900Active3 beds 2 baths1,210 sq. ft.935 Galbraith Ave, UPPER CHICHESTER, PA 19061
MLS# PADE2102468Listed by: SCOTT REALTY GROUP - New
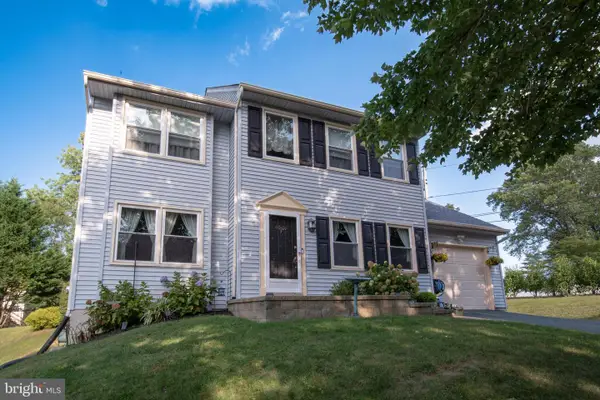 $465,000Active3 beds 3 baths2,549 sq. ft.
$465,000Active3 beds 3 baths2,549 sq. ft.4001 Fox Mill Dr, BOOTHWYN, PA 19061
MLS# PADE2102446Listed by: RE/MAX TOWN & COUNTRY 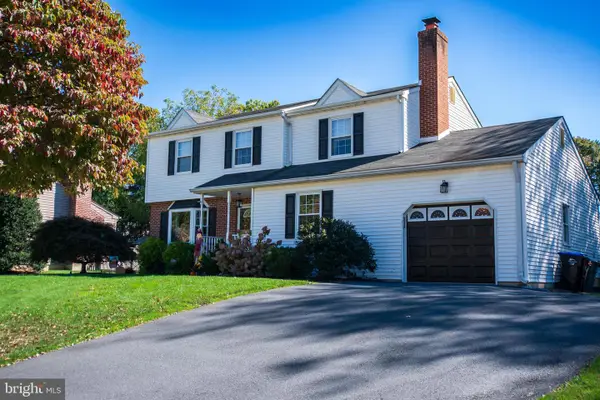 $495,000Pending4 beds 3 baths2,190 sq. ft.
$495,000Pending4 beds 3 baths2,190 sq. ft.1809 Galey St, BOOTHWYN, PA 19061
MLS# PADE2101956Listed by: RE/MAX TOWN & COUNTRY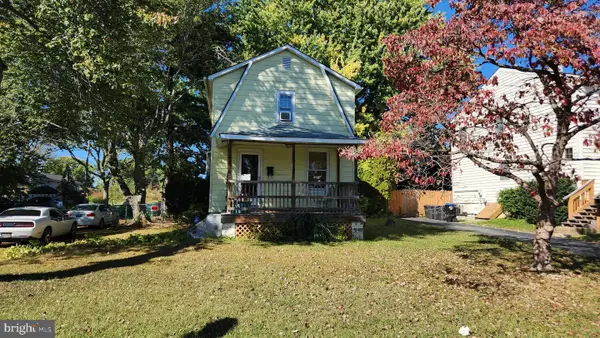 $200,000Active3 beds 1 baths1,178 sq. ft.
$200,000Active3 beds 1 baths1,178 sq. ft.1042 Randall Ave, UPPER CHICHESTER, PA 19061
MLS# PADE2101818Listed by: KELLER WILLIAMS REALTY WILMINGTON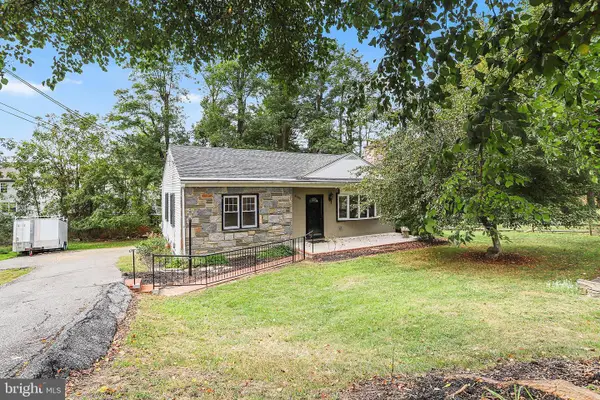 $475,000Active4 beds 2 baths2,252 sq. ft.
$475,000Active4 beds 2 baths2,252 sq. ft.4130 Chichester Ave, UPPER CHICHESTER, PA 19061
MLS# PADE2101270Listed by: BHHS FOX & ROACH-MEDIA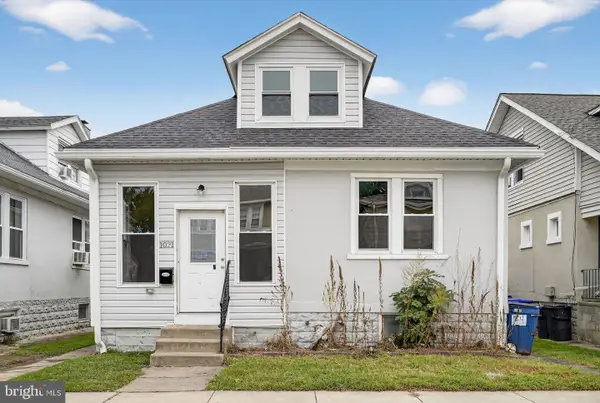 $319,000Active4 beds 2 baths1,345 sq. ft.
$319,000Active4 beds 2 baths1,345 sq. ft.1021 Beeson Ave, UPPER CHICHESTER, PA 19061
MLS# PADE2101592Listed by: HG REALTY SERVICES, LTD.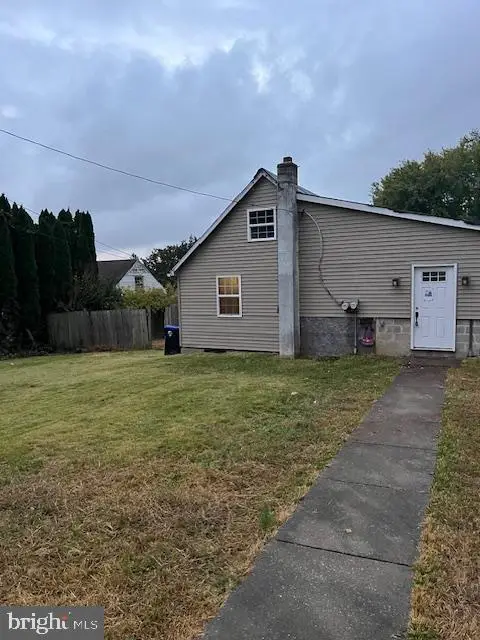 $250,000Active3 beds 2 baths2,033 sq. ft.
$250,000Active3 beds 2 baths2,033 sq. ft.4012 Greenwood Ave, UPPER CHICHESTER, PA 19061
MLS# PADE2101626Listed by: QUALITY REAL ESTATE-BROAD ST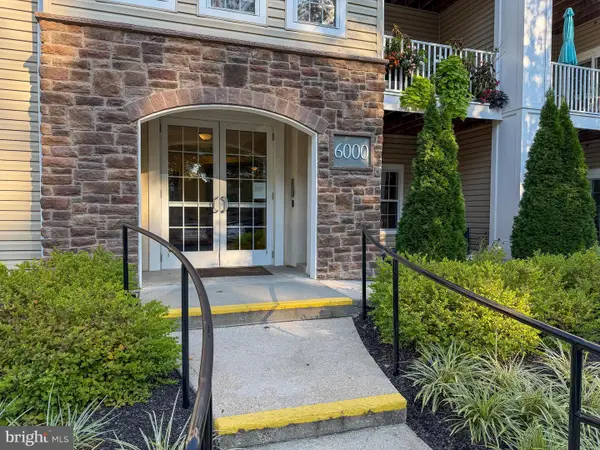 $315,000Pending2 beds 2 baths1,452 sq. ft.
$315,000Pending2 beds 2 baths1,452 sq. ft.6000 Village Way #6304, BOOTHWYN, PA 19061
MLS# PADE2100770Listed by: BHHS FOX & ROACH-WEST CHESTER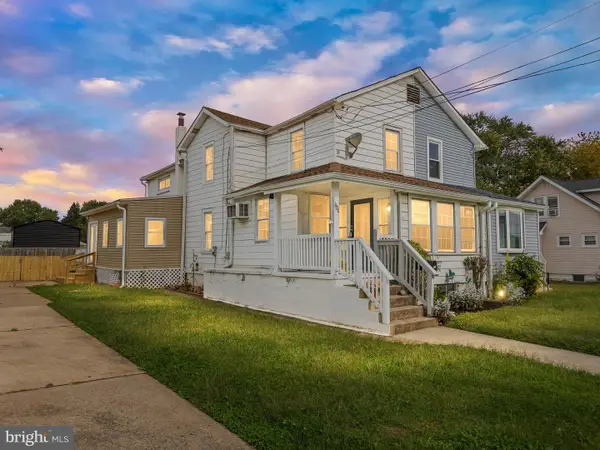 $320,000Pending3 beds 2 baths1,424 sq. ft.
$320,000Pending3 beds 2 baths1,424 sq. ft.1120 Randall Ave, UPPER CHICHESTER, PA 19061
MLS# PADE2101202Listed by: CROWN HOMES REAL ESTATE
