1161 BUTLER ROAD, Alabaster, AL 35007
Local realty services provided by:ERA Waldrop Real Estate
Listed by:sunday stephens
Office:realtysouth-shelby office
MLS#:21429107
Source:AL_BAMLS
Price summary
- Price:$420,000
- Price per sq. ft.:$194.81
About this home
Welcome to your new home! This exceptional property features a formal living room, formal dining room, den with French doors that lead to a large deck overlooking a tranquil wooded and cleared back lawn. This impressive 4-sided brick home features 3 bedrooms 3 bathrooms, eat in kitchen room with updated kitchen & breakfast bar with granite countertops & stainless-steel appliances, tons of cabinets with slide out shelves. Additional highlights include linen closets, ample storage in the floored attic, and numerous work benches in the garages and basement with basement bathroom, 2 utility sinks, storm shelter and so much more! Ideally situated in Alabaster, with Thompson Schools. Very nearby to shops, entertainment & yet with a country living feel. Home has great character & unmatched living area. 2 car garage on main level with tall doors, 2 car garage basement level that will hold 4 cars! Long driveway with semi-circle drive, lots of trees & nature!
Contact an agent
Home facts
- Year built:1995
- Listing ID #:21429107
- Added:67 day(s) ago
- Updated:October 31, 2025 at 08:43 PM
Rooms and interior
- Bedrooms:3
- Total bathrooms:3
- Full bathrooms:3
- Living area:2,156 sq. ft.
Heating and cooling
- Cooling:Central
- Heating:Central
Structure and exterior
- Year built:1995
- Building area:2,156 sq. ft.
- Lot area:3.05 Acres
Schools
- High school:THOMPSON
- Middle school:THOMPSON
- Elementary school:MEADOW VIEW
Utilities
- Water:Public Water
- Sewer:Septic
Finances and disclosures
- Price:$420,000
- Price per sq. ft.:$194.81
New listings near 1161 BUTLER ROAD
- New
 $255,000Active4 beds 3 baths1,862 sq. ft.
$255,000Active4 beds 3 baths1,862 sq. ft.1307 3RD AVENUE SW, Alabaster, AL 35007
MLS# 21435403Listed by: EVERYSTATE INC - New
 $285,000Active3 beds 3 baths1,646 sq. ft.
$285,000Active3 beds 3 baths1,646 sq. ft.1102 WALNUT CIRCLE, Alabaster, AL 35007
MLS# 21435405Listed by: EVERYSTATE INC - New
 $315,000Active3 beds 3 baths2,170 sq. ft.
$315,000Active3 beds 3 baths2,170 sq. ft.1349 OLD BOSTON ROAD, Alabaster, AL 35007
MLS# 21435406Listed by: EVERYSTATE INC - New
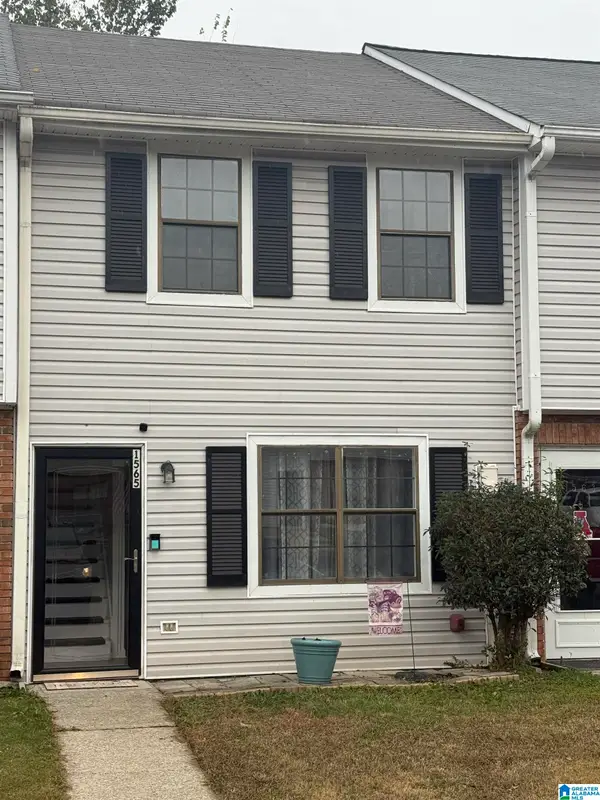 $159,900Active2 beds 2 baths1,024 sq. ft.
$159,900Active2 beds 2 baths1,024 sq. ft.1565 APPLEGATE LANE, Alabaster, AL 35007
MLS# 21435131Listed by: BAILEYWOOD HOMES REALTY - New
 $285,000Active3 beds 2 baths1,461 sq. ft.
$285,000Active3 beds 2 baths1,461 sq. ft.109 SHELBY FARMS DRIVE, Alabaster, AL 35007
MLS# 21435100Listed by: EXP REALTY, LLC CENTRAL - New
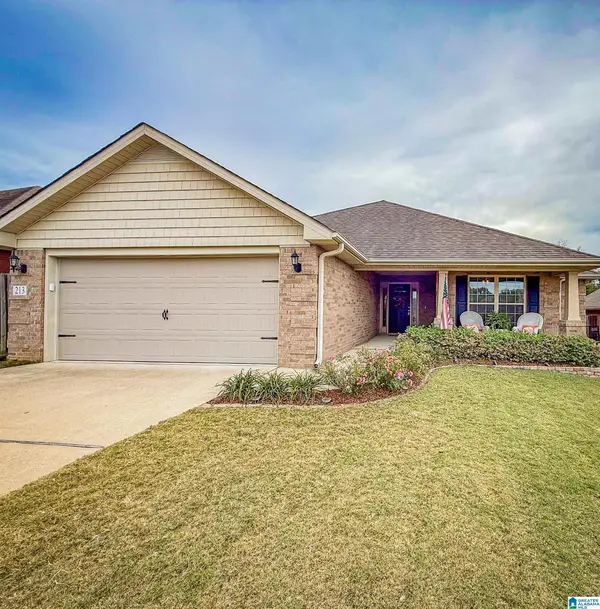 $309,900Active3 beds 2 baths1,679 sq. ft.
$309,900Active3 beds 2 baths1,679 sq. ft.213 STONEY TRAIL, Alabaster, AL 35114
MLS# 21434986Listed by: EXP REALTY, LLC CENTRAL - New
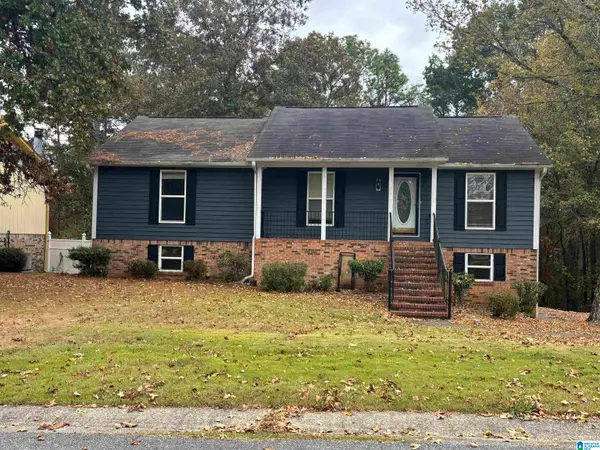 $269,900Active4 beds 2 baths2,220 sq. ft.
$269,900Active4 beds 2 baths2,220 sq. ft.1633 CARIBBEAN CIRCLE, Alabaster, AL 35007
MLS# 21434921Listed by: FIVE STAR REAL ESTATE, LLC - New
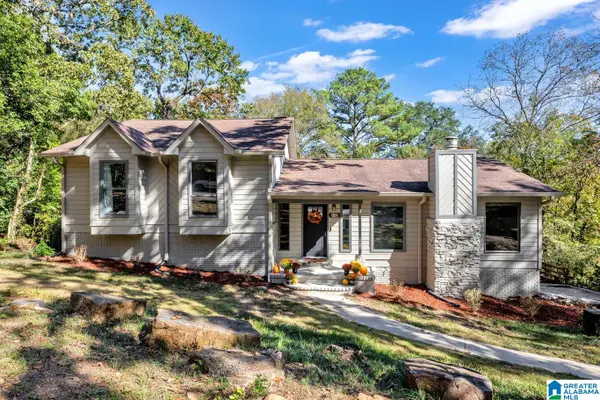 $375,000Active3 beds 3 baths2,568 sq. ft.
$375,000Active3 beds 3 baths2,568 sq. ft.112 PORTSOUTH LANE, Alabaster, AL 35007
MLS# 21434906Listed by: VULCAN REALTY, LLC - New
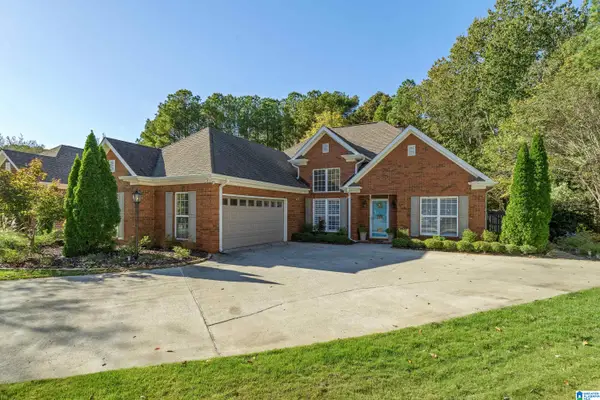 $365,000Active3 beds 2 baths1,854 sq. ft.
$365,000Active3 beds 2 baths1,854 sq. ft.235 CHANDLER LANE, Alabaster, AL 35007
MLS# 21434777Listed by: FIVE STAR REAL ESTATE, LLC - New
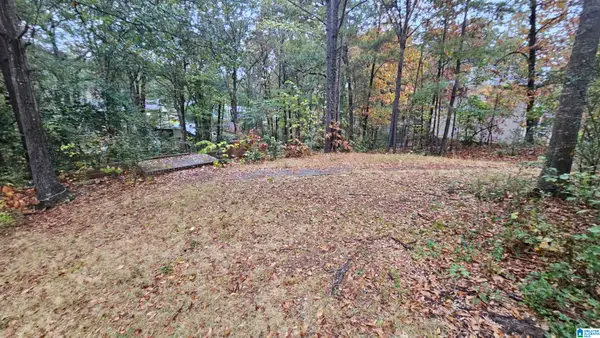 $39,900Active0.43 Acres
$39,900Active0.43 Acres1208 SISKIN DRIVE, Alabaster, AL 35007
MLS# 21434775Listed by: REALTY PROS, LLC
