213 STONEY TRAIL, Alabaster, AL 35114
Local realty services provided by:ERA Waldrop Real Estate
Listed by:shane plyler
Office:exp realty, llc. central
MLS#:21434986
Source:AL_BAMLS
Price summary
- Price:$309,900
- Price per sq. ft.:$184.57
About this home
Welcome home to 213 Stoney Trail, nestled in the desirable Stoney Meadows subdivision of Alabaster. This 4-sided brick home with 2 car garage offers timeless curb appeal and is move in ready for your family. Step inside to discover the well maintained home with a layout that encourages connection whether you’re hosting friends or relaxing with family. The home features a formal dining space as well as an additional eating space in the kitchen for plenty of options. Head out back and you’ll love the spacious backyard with emerald zoysia, a true retreat just beyond your door. The covered patio with TV creates an immediate gathering spot for weekend entertainment and unwinding outdoors. And when the sun goes down, the fire-pit area sets the tone for cozy evenings under the stars roasting marshmallows. Location matters, and this home delivers. The property lies within the highly desired Alabaster City Schools district, ensuring access to some of the state's best rated public schools.
Contact an agent
Home facts
- Year built:2015
- Listing ID #:21434986
- Added:1 day(s) ago
- Updated:October 26, 2025 at 11:18 AM
Rooms and interior
- Bedrooms:3
- Total bathrooms:2
- Full bathrooms:2
- Living area:1,679 sq. ft.
Heating and cooling
- Cooling:Central, Electric, Heat Pump
- Heating:Central, Electric, Heat Pump
Structure and exterior
- Year built:2015
- Building area:1,679 sq. ft.
- Lot area:0.18 Acres
Schools
- High school:THOMPSON
- Middle school:THOMPSON
- Elementary school:CREEK VIEW
Utilities
- Water:Public Water
- Sewer:Sewer Connected
Finances and disclosures
- Price:$309,900
- Price per sq. ft.:$184.57
New listings near 213 STONEY TRAIL
- New
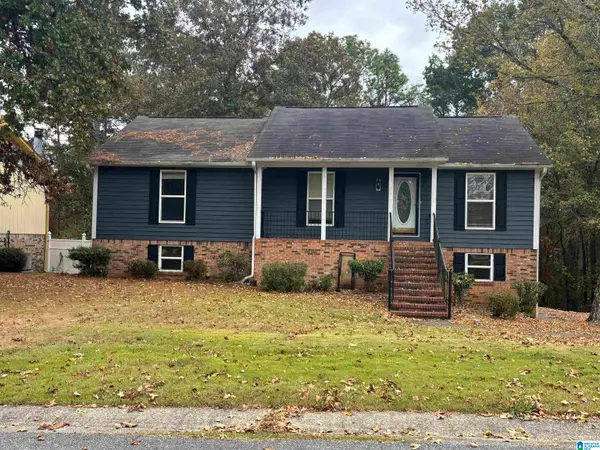 $269,900Active4 beds 2 baths2,220 sq. ft.
$269,900Active4 beds 2 baths2,220 sq. ft.1633 CARIBBEAN CIRCLE, Alabaster, AL 35007
MLS# 21434921Listed by: FIVE STAR REAL ESTATE, LLC - New
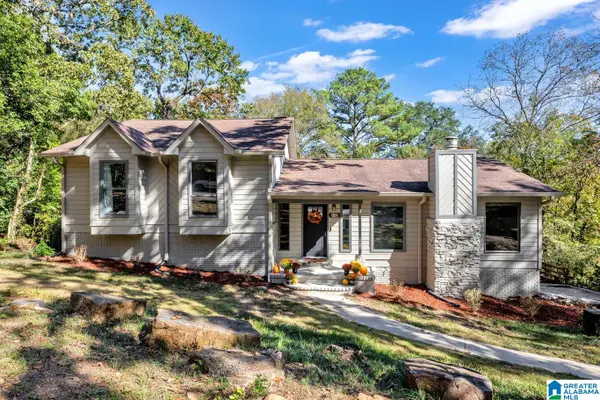 $375,000Active3 beds 3 baths2,568 sq. ft.
$375,000Active3 beds 3 baths2,568 sq. ft.112 PORTSOUTH LANE, Alabaster, AL 35007
MLS# 21434906Listed by: VULCAN REALTY, LLC - New
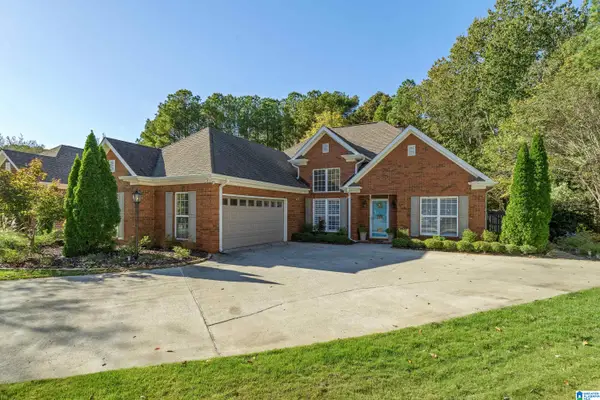 $365,000Active3 beds 2 baths1,854 sq. ft.
$365,000Active3 beds 2 baths1,854 sq. ft.235 CHANDLER LANE, Alabaster, AL 35007
MLS# 21434777Listed by: FIVE STAR REAL ESTATE, LLC - New
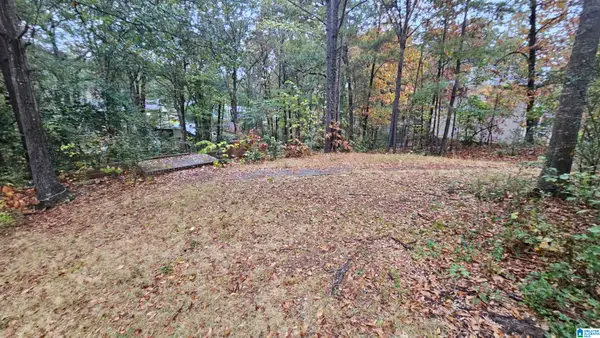 $39,900Active0.43 Acres
$39,900Active0.43 Acres1208 SISKIN DRIVE, Alabaster, AL 35007
MLS# 21434775Listed by: REALTY PROS, LLC - New
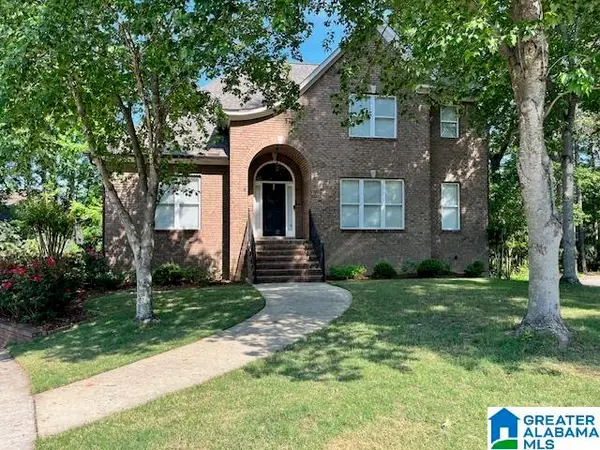 $524,900Active4 beds 4 baths3,206 sq. ft.
$524,900Active4 beds 4 baths3,206 sq. ft.119 WATER ELM DRIVE, Alabaster, AL 35114
MLS# 21434767Listed by: EXP REALTY, LLC CENTRAL - New
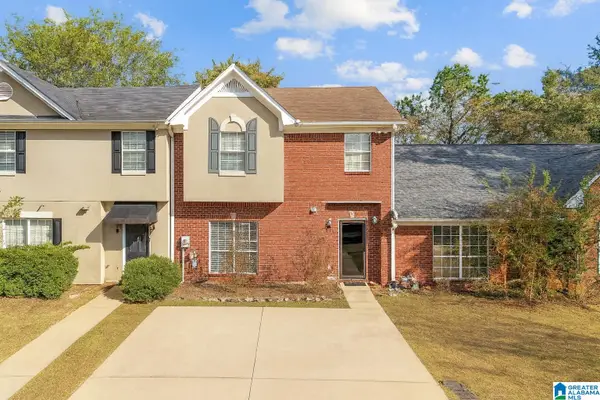 $199,999Active3 beds 3 baths1,602 sq. ft.
$199,999Active3 beds 3 baths1,602 sq. ft.716 3RD STREET NE, Alabaster, AL 35007
MLS# 21434527Listed by: KELLER WILLIAMS REALTY VESTAVIA - New
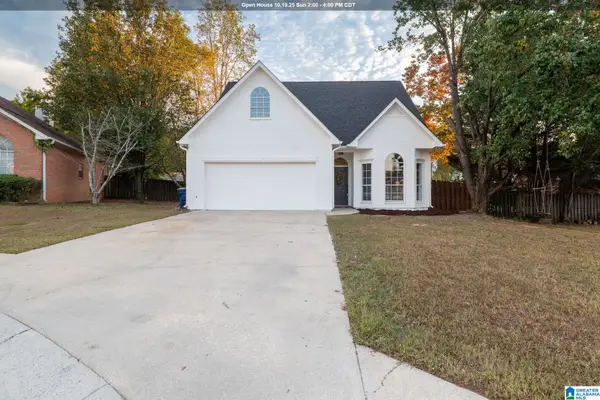 $299,900Active4 beds 3 baths1,943 sq. ft.
$299,900Active4 beds 3 baths1,943 sq. ft.1910 AMBERLEY WOODS TRAIL, Helena, AL 35080
MLS# 21434502Listed by: KELLER WILLIAMS REALTY VESTAVIA - New
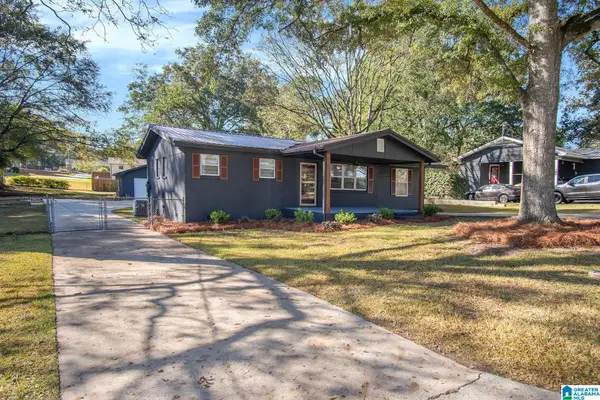 $239,500Active3 beds 2 baths1,347 sq. ft.
$239,500Active3 beds 2 baths1,347 sq. ft.945 5TH AVENUE SW, Alabaster, AL 35007
MLS# 21434447Listed by: AMERISELL REALTY - Open Sun, 2 to 4pmNew
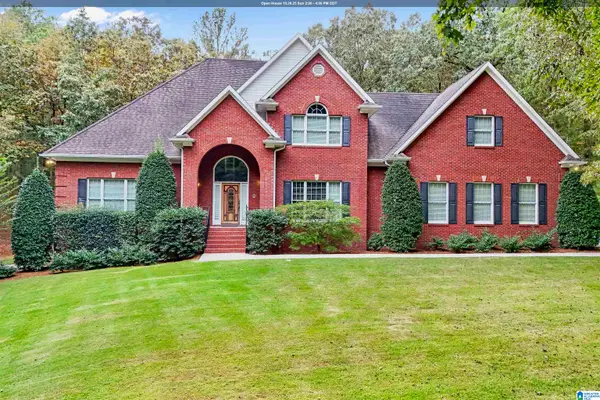 $719,000Active5 beds 5 baths4,400 sq. ft.
$719,000Active5 beds 5 baths4,400 sq. ft.129 WINDWOOD CIRCLE, Alabaster, AL 35007
MLS# 21434430Listed by: KELLER WILLIAMS METRO SOUTH
