1163 WHIPPOORWILL DRIVE, Alabaster, AL 35007
Local realty services provided by:ERA King Real Estate Company, Inc.
1163 WHIPPOORWILL DRIVE,Alabaster, AL 35007
$250,000
- 3 Beds
- 2 Baths
- 1,962 sq. ft.
- Single family
- Active
Listed by:andrea blount
Office:realtysouth-shelby office
MLS#:21435947
Source:AL_BAMLS
Price summary
- Price:$250,000
- Price per sq. ft.:$127.42
About this home
Great Home for entertaining in the heart of Alabaster! Enjoy the ease of one-level living in this thoughtfully designed property. The spacious Great Room with vaulted ceiling and wet bar leads into a cozy den with a large stone fireplace that could also be used as an office. Panoramic views and natural light from the bay window enhance the large Dining Room with chair rail accent. The kitchen connects to the dining room for ease of service and includes a breakfast area and plenty of cabinets for storage needs. Private Master Suite has 2 walk-in closets and French doors that open to the in-ground pool and beautiful view of the tiered backyard and gazebo. There is ample space around the pool for seating, and the yard is fenced for privacy. Excellent location - next to Patriots Park and numerous shopping and dining options nearby. Schedule your showing TODAY!
Contact an agent
Home facts
- Year built:1977
- Listing ID #:21435947
- Added:1 day(s) ago
- Updated:November 05, 2025 at 02:14 PM
Rooms and interior
- Bedrooms:3
- Total bathrooms:2
- Full bathrooms:2
- Living area:1,962 sq. ft.
Heating and cooling
- Cooling:Central
- Heating:Central, Gas Heat
Structure and exterior
- Year built:1977
- Building area:1,962 sq. ft.
- Lot area:0.34 Acres
Schools
- High school:THOMPSON
- Middle school:THOMPSON
- Elementary school:CREEK VIEW
Utilities
- Water:Public Water
- Sewer:Sewer Connected
Finances and disclosures
- Price:$250,000
- Price per sq. ft.:$127.42
New listings near 1163 WHIPPOORWILL DRIVE
- New
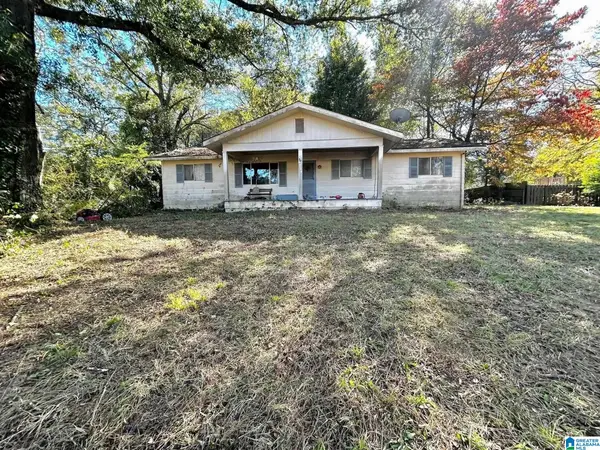 $90,000Active3 beds 1 baths1,352 sq. ft.
$90,000Active3 beds 1 baths1,352 sq. ft.919 3RD AVENUE SW, Alabaster, AL 35007
MLS# 21435877Listed by: BLUEPRINT REALTY COMPANY - New
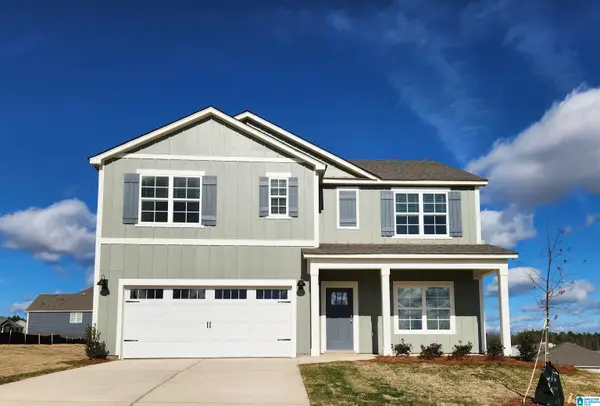 $369,000Active5 beds 3 baths2,511 sq. ft.
$369,000Active5 beds 3 baths2,511 sq. ft.3001 SPECKLEBELLY WAY, Alabaster, AL 35007
MLS# 21435858Listed by: JESSIE D REALTY - New
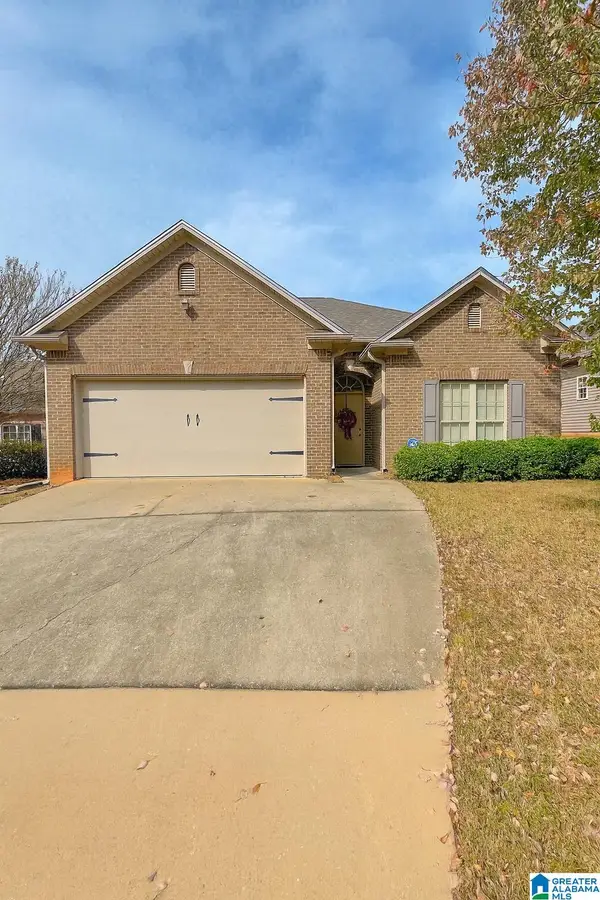 $250,000Active3 beds 2 baths1,431 sq. ft.
$250,000Active3 beds 2 baths1,431 sq. ft.191 GARDENSIDE DRIVE, Alabaster, AL 35007
MLS# 21435653Listed by: TMILLS REALTY GROUP  $255,000Pending4 beds 3 baths1,862 sq. ft.
$255,000Pending4 beds 3 baths1,862 sq. ft.1307 3RD AVENUE SW, Alabaster, AL 35007
MLS# 21435403Listed by: EVERYSTATE INC- New
 $285,000Active3 beds 3 baths1,646 sq. ft.
$285,000Active3 beds 3 baths1,646 sq. ft.1102 WALNUT CIRCLE, Alabaster, AL 35007
MLS# 21435405Listed by: EVERYSTATE INC - New
 $315,000Active3 beds 3 baths2,170 sq. ft.
$315,000Active3 beds 3 baths2,170 sq. ft.1349 OLD BOSTON ROAD, Alabaster, AL 35007
MLS# 21435406Listed by: EVERYSTATE INC - New
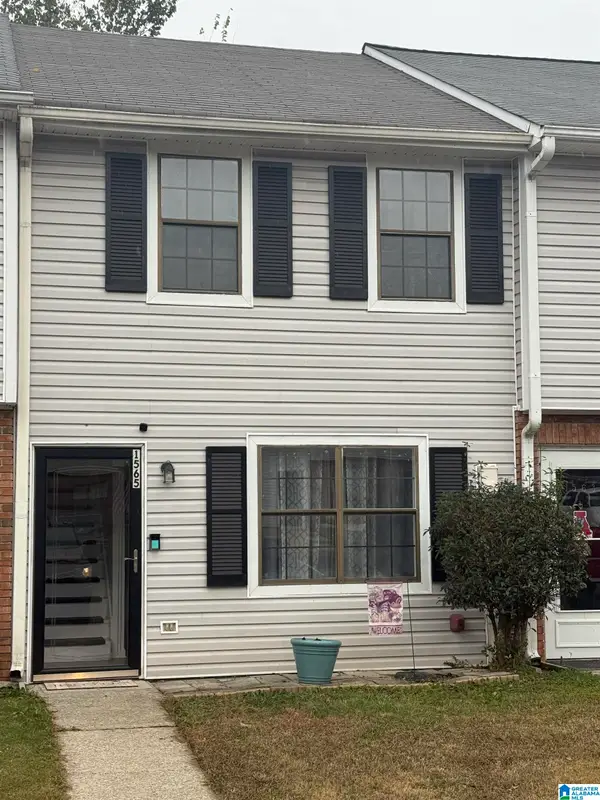 $159,900Active2 beds 2 baths1,024 sq. ft.
$159,900Active2 beds 2 baths1,024 sq. ft.1565 APPLEGATE LANE, Alabaster, AL 35007
MLS# 21435131Listed by: BAILEYWOOD HOMES REALTY - New
 $285,000Active3 beds 2 baths1,461 sq. ft.
$285,000Active3 beds 2 baths1,461 sq. ft.109 SHELBY FARMS DRIVE, Alabaster, AL 35007
MLS# 21435100Listed by: EXP REALTY, LLC CENTRAL 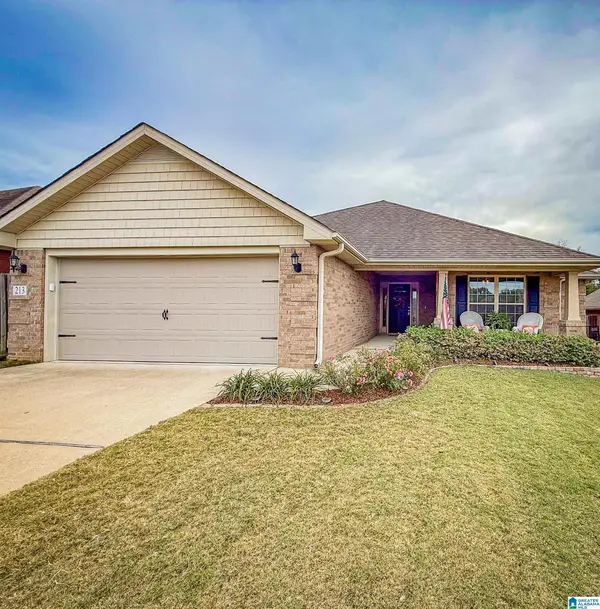 $309,900Active3 beds 2 baths1,679 sq. ft.
$309,900Active3 beds 2 baths1,679 sq. ft.213 STONEY TRAIL, Alabaster, AL 35114
MLS# 21434986Listed by: EXP REALTY, LLC CENTRAL
