1445 NAVAJO TRAIL, Alabaster, AL 35007
Local realty services provided by:ERA Waldrop Real Estate
Listed by:cindi cofer
Office:exit realty cahaba
MLS#:21432644
Source:AL_BAMLS
Price summary
- Price:$345,000
- Price per sq. ft.:$100.06
About this home
Looking for a home with space, character, and endless possibilities? Welcome to this oversized 3-bedroom, 2.5-bath beauty in the heart of the Thompson School District! Sitting on the biggest corner lot around, this house has room for everyone — and then some. Inside, you’ll love the unique touches, like the custom cedar cabinets and a clever hideaway wash room. The main living areas are spacious and bright, while the den steals the show with a gas fireplace and a built-in wet bar — the perfect spot for a man cave, in-law suite, or family hangout. But that’s not all… downstairs, where the garage once was, the doors have been replaced with huge bay windows, creating a light-filled space with those signature cedar cabinets built in. It’s practically a whole extra living area waiting for your vision — teen suite, game room, home office, you name it! For hobbyists and tinkerers, there’s a workshop on the hill with two full bay doors in the front and a half bay door in the back
Contact an agent
Home facts
- Year built:1973
- Listing ID #:21432644
- Added:1 day(s) ago
- Updated:September 30, 2025 at 01:44 AM
Rooms and interior
- Bedrooms:3
- Total bathrooms:3
- Full bathrooms:2
- Half bathrooms:1
- Living area:3,448 sq. ft.
Heating and cooling
- Cooling:Central
- Heating:Central
Structure and exterior
- Year built:1973
- Building area:3,448 sq. ft.
- Lot area:1.35 Acres
Schools
- High school:THOMPSON
- Middle school:THOMPSON
- Elementary school:CREEK VIEW
Utilities
- Water:Public Water
- Sewer:Septic
Finances and disclosures
- Price:$345,000
- Price per sq. ft.:$100.06
New listings near 1445 NAVAJO TRAIL
- New
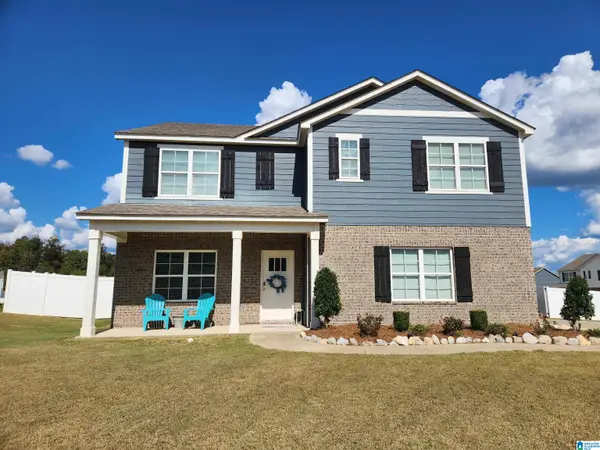 $410,000Active5 beds 3 baths2,511 sq. ft.
$410,000Active5 beds 3 baths2,511 sq. ft.1017 CANVASBACK WAY, Alabaster, AL 35007
MLS# 21432702Listed by: REALTY PROS, LLC - New
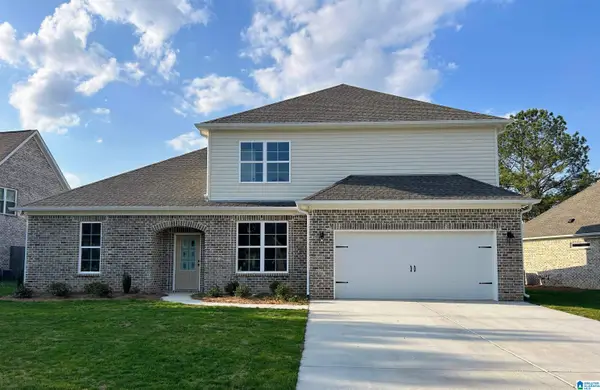 $449,000Active5 beds 4 baths2,825 sq. ft.
$449,000Active5 beds 4 baths2,825 sq. ft.301 WYNLAKE DRIVE, Alabaster, AL 35007
MLS# 21432690Listed by: AVAST REALTY- BIRMINGHAM - New
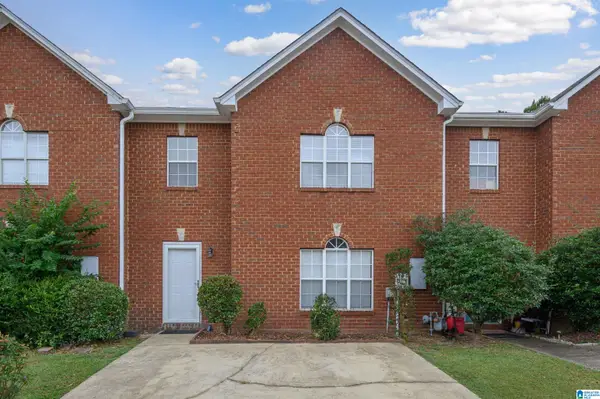 $259,000Active4 beds 3 baths1,664 sq. ft.
$259,000Active4 beds 3 baths1,664 sq. ft.644 TREYMOOR LAKE CIRCLE, Alabaster, AL 35007
MLS# 21432389Listed by: NEXT MOVE REALTY LLC - New
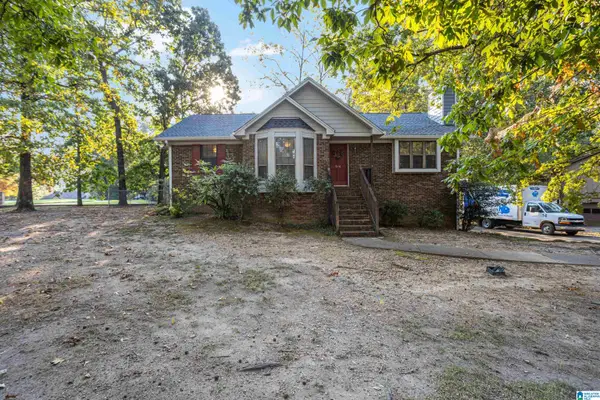 $250,000Active3 beds 2 baths1,916 sq. ft.
$250,000Active3 beds 2 baths1,916 sq. ft.540 11TH STREET NW, Alabaster, AL 35007
MLS# 21432336Listed by: RE/MAX NORTHERN PROPERTIES - New
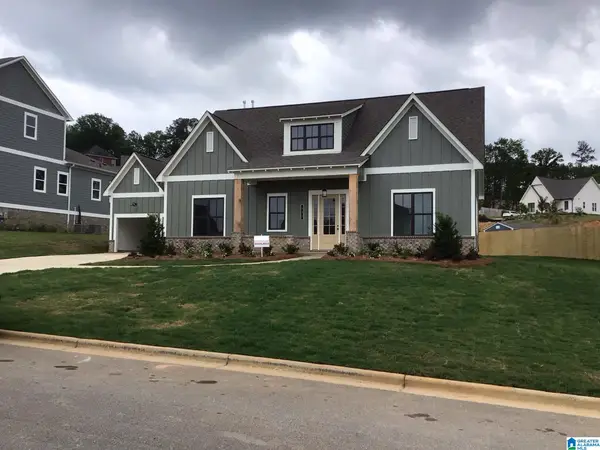 $499,900Active4 beds 3 baths2,947 sq. ft.
$499,900Active4 beds 3 baths2,947 sq. ft.304 MAYFAIR CIRCLE, Alabaster, AL 35114
MLS# 21432333Listed by: EMBRIDGE REALTY, LLC - New
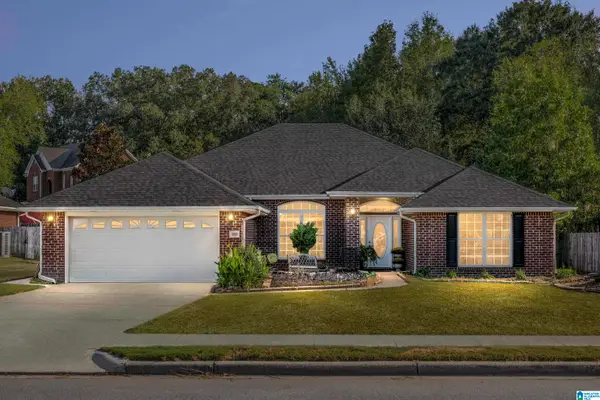 $375,000Active4 beds 2 baths2,329 sq. ft.
$375,000Active4 beds 2 baths2,329 sq. ft.220 CEDAR MEADOW, Maylene, AL 35114
MLS# 21432263Listed by: REALTYSOUTH-INVERNESS OFFICE - New
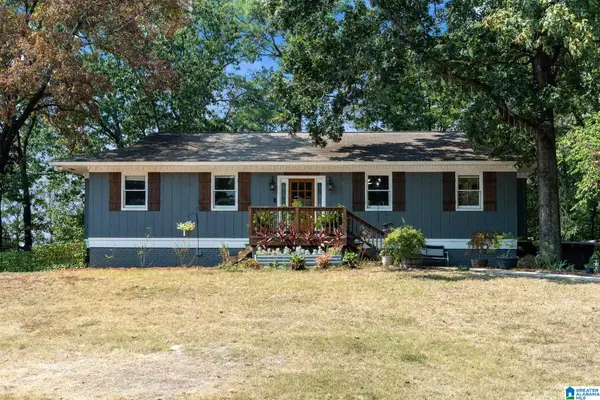 $280,000Active3 beds 3 baths2,096 sq. ft.
$280,000Active3 beds 3 baths2,096 sq. ft.225 PORTSOUTH LANE, Alabaster, AL 35007
MLS# 21432258Listed by: KELLER WILLIAMS REALTY VESTAVIA - New
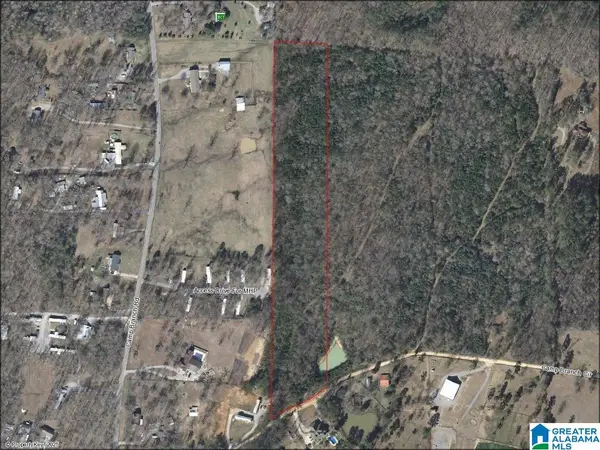 $165,000Active10 Acres
$165,000Active10 Acres1134 CAMP BRANCH CIRCLE, Alabaster, AL 35007
MLS# 21432244Listed by: KELLER WILLIAMS TRUSSVILLE 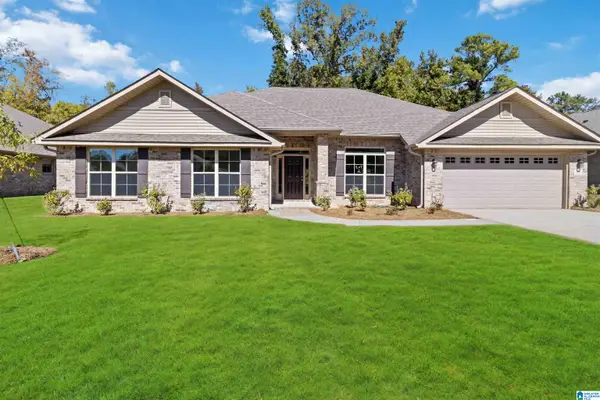 $395,905Pending4 beds 3 baths3,000 sq. ft.
$395,905Pending4 beds 3 baths3,000 sq. ft.660 JAMESTOWN CIRCLE, Alabaster, AL 35007
MLS# 21432217Listed by: ADAMS HOMES, LLC
