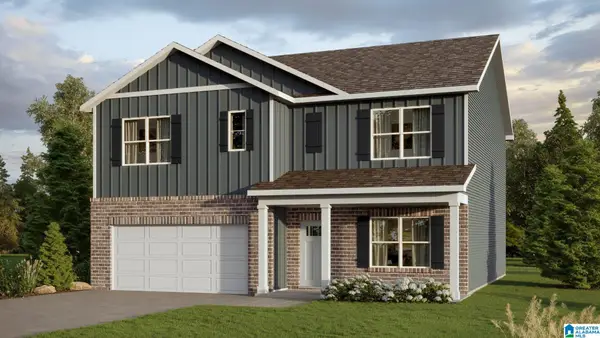212 LACEY AVENUE, Alabaster, AL 35114
Local realty services provided by:ERA Waldrop Real Estate
Listed by: cindy hilbrich
Office: keller williams realty hoover
MLS#:21437353
Source:AL_BAMLS
Price summary
- Price:$364,900
- Price per sq. ft.:$153.9
About this home
Welcome to this move-in-ready home offering modern touches & a fantastic location. Step inside to find fresh FEATURES including crown molding, wainscoting, and thoughtfully designed accent walls that bring character and warmth to the living spaces. You’ll APPRECIATE the tile fireplace this winter & easy to clean LVP flooring throughout. The updated kitchen just became a main gathering area, with quartz counters, a farmhouse sink, a one-year old stove/oven, & subway tile backsplash going up to the ceiling. The primary suite showcases custom shelving in the closet & a large tile shower. The fenced-in backyard backs up to peaceful woods and the elementary school—no rear neighbors! Enjoy the convenience of being just minutes from schools, shopping, and daily essentials. This community features a pool & fun neighborhood events throughout the year, creating a welcoming environment you’ll love coming home to. A blend of comfort, style, & location—this one is ready for YOU!
Contact an agent
Home facts
- Year built:2010
- Listing ID #:21437353
- Added:6 day(s) ago
- Updated:November 28, 2025 at 03:41 AM
Rooms and interior
- Bedrooms:4
- Total bathrooms:3
- Full bathrooms:2
- Half bathrooms:1
- Living area:2,371 sq. ft.
Heating and cooling
- Cooling:Central, Dual Systems, Electric
- Heating:Central, Electric
Structure and exterior
- Year built:2010
- Building area:2,371 sq. ft.
- Lot area:0.3 Acres
Schools
- High school:THOMPSON
- Middle school:THOMPSON
- Elementary school:CREEK VIEW
Utilities
- Water:Public Water
- Sewer:Sewer Connected
Finances and disclosures
- Price:$364,900
- Price per sq. ft.:$153.9
New listings near 212 LACEY AVENUE
- New
 $385,000Active4 beds 3 baths2,370 sq. ft.
$385,000Active4 beds 3 baths2,370 sq. ft.225 SHELBY FARMS BEND, Alabaster, AL 35007
MLS# 21437174Listed by: KELLER WILLIAMS REALTY HOOVER - New
 $249,900Active3 beds 2 baths1,100 sq. ft.
$249,900Active3 beds 2 baths1,100 sq. ft.1315 YELLOWLEAF CIRCLE, Maylene, AL 35114
MLS# 21437628Listed by: KELLER WILLIAMS REALTY HOOVER - New
 Listed by ERA$290,000Active3 beds 2 baths1,363 sq. ft.
Listed by ERA$290,000Active3 beds 2 baths1,363 sq. ft.955 3RD AVENUE NW, Alabaster, AL 35007
MLS# 21437561Listed by: ERA KING REAL ESTATE - HOOVER - New
 $32,000Active0.3 Acres
$32,000Active0.3 Acres211 MOUNTAIN LAKE TRAIL, Alabaster, AL 35007
MLS# 21437482Listed by: ARC REALTY - HOOVER - New
 $569,202Active5 beds 5 baths3,957 sq. ft.
$569,202Active5 beds 5 baths3,957 sq. ft.1132 BIRCHWOOD LANE, Alabaster, AL 35007
MLS# 21437459Listed by: VC REALTY LLC - New
 $389,000Active4 beds 3 baths2,670 sq. ft.
$389,000Active4 beds 3 baths2,670 sq. ft.117 KENSINGTON LANE, Alabaster, AL 35007
MLS# 21437420Listed by: KELLER WILLIAMS METRO SOUTH - New
 $399,900Active5 beds 3 baths2,511 sq. ft.
$399,900Active5 beds 3 baths2,511 sq. ft.2096 GADWALL DRIVE, Alabaster, AL 35007
MLS# 21437068Listed by: DHI REALTY OF ALABAMA - New
 $399,900Active5 beds 3 baths2,511 sq. ft.
$399,900Active5 beds 3 baths2,511 sq. ft.2073 GADWALL DRIVE, Alabaster, AL 35007
MLS# 21437070Listed by: DHI REALTY OF ALABAMA - New
 $379,900Active4 beds 3 baths2,256 sq. ft.
$379,900Active4 beds 3 baths2,256 sq. ft.2077 GADWALL DRIVE, Alabaster, AL 35007
MLS# 21437072Listed by: DHI REALTY OF ALABAMA
