316 SHELBY FARMS LANE, Alabaster, AL 35007
Local realty services provided by:ERA Byars Realty
Listed by:lauren murphree
Office:realtysouth-otm-acton rd
MLS#:21432114
Source:AL_BAMLS
Price summary
- Price:$349,900
- Price per sq. ft.:$183
About this home
Welcome to 316 Shelby Farms Lane, a move-in ready 4 bedroom, 2.5 bath home in one of Alabaster’s most sought-after communities with green spaces, underground utilities, and streetlights. Built in 2017, this home blends modern design with everyday comfort. Inside, hardwood floors, fresh paint, and an open layout set the tone. The kitchen shines with granite countertops, an island, glass tile backsplash, pantry, and breakfast nook, while the spacious family room features a gas fireplace with brick surround. The main-level primary suite offers dual vanities, soaking tub, tiled shower, and a large walk-in closet. Upstairs you’ll find 3 additional bedrooms and a full bath. Outdoor living is easy with a fenced backyard, covered patio, pergola, and plenty of grassy space for play or entertaining. With a mix of brick and Hardiplank siding, this home is as attractive as it is functional—all just minutes from schools, shopping, and hospitals, what are you waiting for? Call & Schedule TODAY!
Contact an agent
Home facts
- Year built:2017
- Listing ID #:21432114
- Added:6 day(s) ago
- Updated:September 29, 2025 at 08:51 PM
Rooms and interior
- Bedrooms:4
- Total bathrooms:2
- Full bathrooms:2
- Living area:1,912 sq. ft.
Heating and cooling
- Cooling:Central, Electric
- Heating:Central, Forced Air, Gas Heat
Structure and exterior
- Year built:2017
- Building area:1,912 sq. ft.
- Lot area:0.17 Acres
Schools
- High school:THOMPSON
- Middle school:THOMPSON
- Elementary school:MEADOW VIEW
Utilities
- Water:Public Water
- Sewer:Sewer Connected
Finances and disclosures
- Price:$349,900
- Price per sq. ft.:$183
New listings near 316 SHELBY FARMS LANE
- New
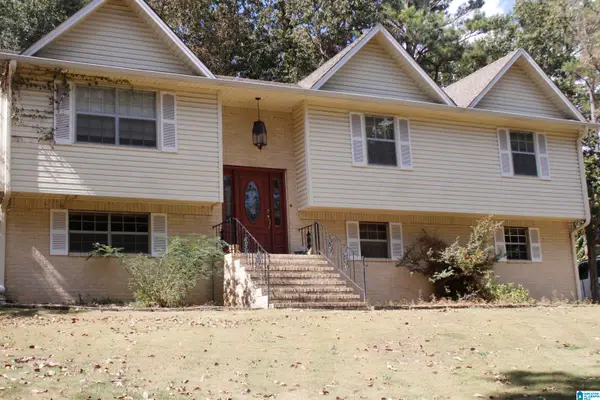 $345,000Active3 beds 3 baths3,448 sq. ft.
$345,000Active3 beds 3 baths3,448 sq. ft.1445 NAVAJO TRAIL, Alabaster, AL 35007
MLS# 21432644Listed by: EXIT REALTY CAHABA - New
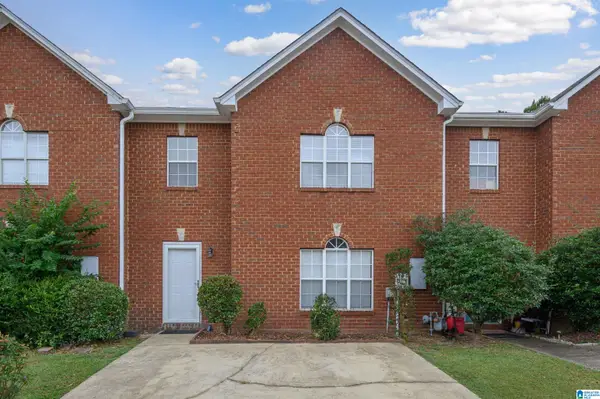 $259,000Active4 beds 3 baths1,664 sq. ft.
$259,000Active4 beds 3 baths1,664 sq. ft.644 TREYMOOR LAKE CIRCLE, Alabaster, AL 35007
MLS# 21432389Listed by: NEXT MOVE REALTY LLC - New
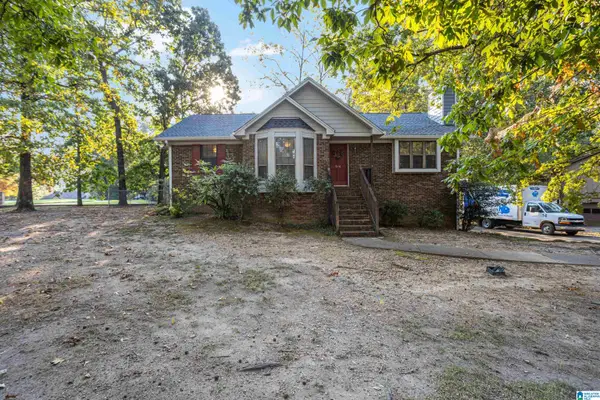 $250,000Active3 beds 2 baths1,916 sq. ft.
$250,000Active3 beds 2 baths1,916 sq. ft.540 11TH STREET NW, Alabaster, AL 35007
MLS# 21432336Listed by: RE/MAX NORTHERN PROPERTIES - New
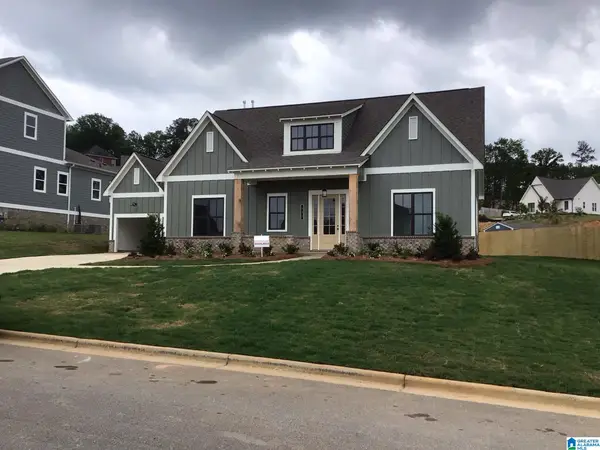 $499,900Active4 beds 3 baths2,947 sq. ft.
$499,900Active4 beds 3 baths2,947 sq. ft.304 MAYFAIR CIRCLE, Alabaster, AL 35114
MLS# 21432333Listed by: EMBRIDGE REALTY, LLC - New
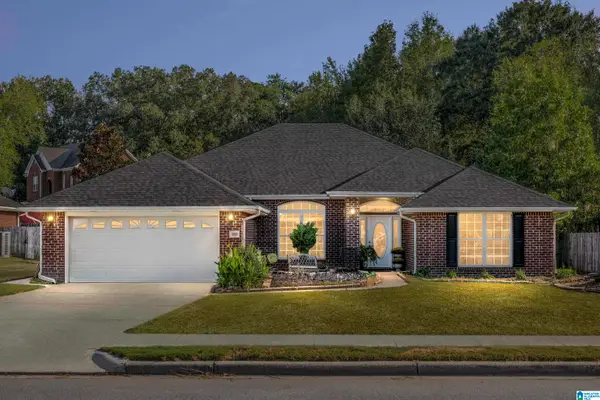 $375,000Active4 beds 2 baths2,329 sq. ft.
$375,000Active4 beds 2 baths2,329 sq. ft.220 CEDAR MEADOW, Maylene, AL 35114
MLS# 21432263Listed by: REALTYSOUTH-INVERNESS OFFICE - New
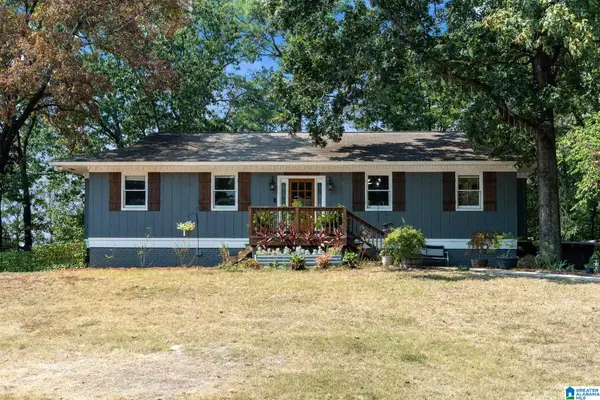 $280,000Active3 beds 3 baths2,096 sq. ft.
$280,000Active3 beds 3 baths2,096 sq. ft.225 PORTSOUTH LANE, Alabaster, AL 35007
MLS# 21432258Listed by: KELLER WILLIAMS REALTY VESTAVIA - New
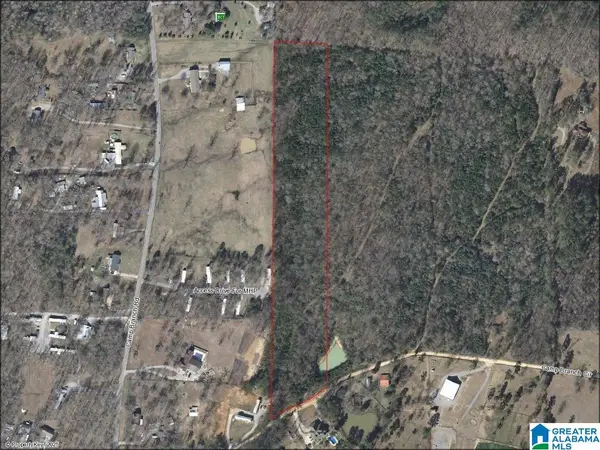 $165,000Active10 Acres
$165,000Active10 Acres1134 CAMP BRANCH CIRCLE, Alabaster, AL 35007
MLS# 21432244Listed by: KELLER WILLIAMS TRUSSVILLE 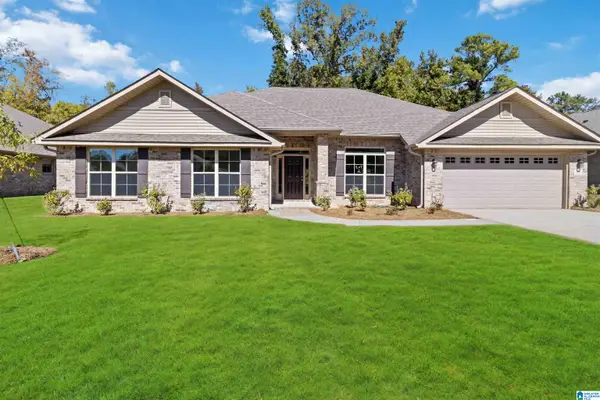 $395,905Pending4 beds 3 baths3,000 sq. ft.
$395,905Pending4 beds 3 baths3,000 sq. ft.660 JAMESTOWN CIRCLE, Alabaster, AL 35007
MLS# 21432217Listed by: ADAMS HOMES, LLC- New
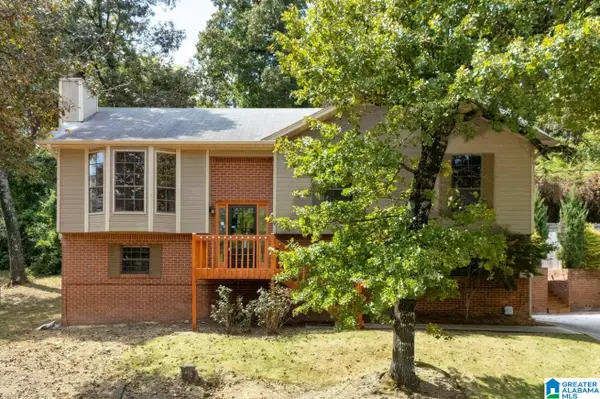 $299,000Active4 beds 2 baths2,185 sq. ft.
$299,000Active4 beds 2 baths2,185 sq. ft.513 BENNETT DRIVE, Alabaster, AL 35007
MLS# 21432134Listed by: KELLER WILLIAMS REALTY VESTAVIA
