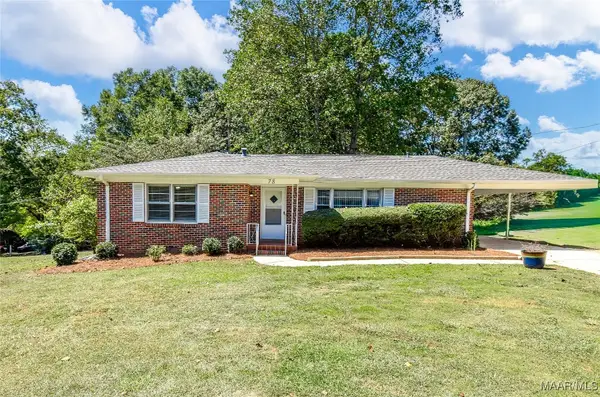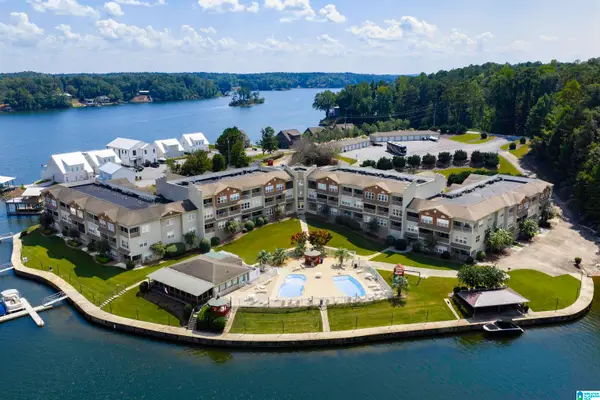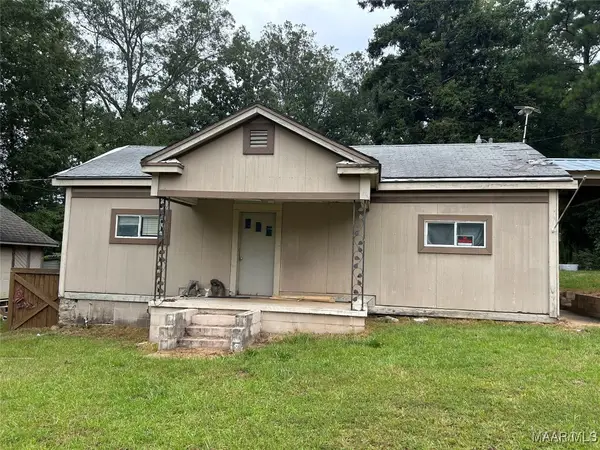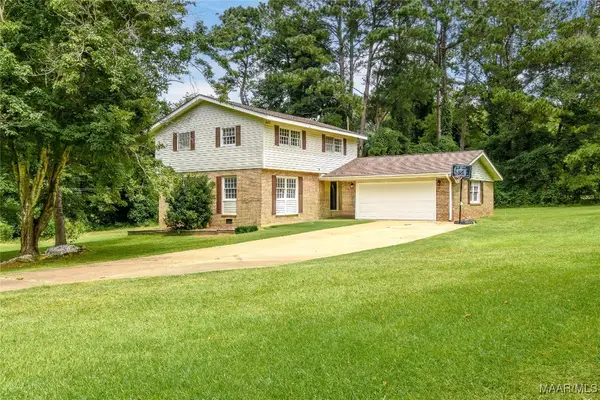1186 WILLOW GLYNN WAY, Alexander City, AL 35010
Local realty services provided by:ERA Byars Realty
1186 WILLOW GLYNN WAY,Alexander City, AL 35010
$4,795,000
- 4 Beds
- 6 Baths
- 4,679 sq. ft.
- Single family
- Active
Listed by:katie crommelin
Office:ray & poynor properties
MLS#:21385024
Source:AL_BAMLS
Price summary
- Price:$4,795,000
- Price per sq. ft.:$1,024.79
About this home
Unmatched detail, superior craftsmanship- truly an exceptional retreat and ready for you to see! Covered stone front entry. Main level has large kitchen w/ double islands, wet bar & breakfast bar. Kitchen opens to great room with stately stone fireplace & dining space. Screened porch, covered patio & back porch can all be accessed from great room. Primary suite w/ sitting area & private screened porch. Ensuite BA offers double vanity, soaking tub, shower, & closet w/ storage. Main level also includes laundry w/storage and powder room. Upstairs you’ll find 2 BRs, each w/ ensuite BA. Cozy den & office plus room w/ built in double bed! Downstairs: a play/rec room, 2 full BAs, BR & 2nd laundry room w/storage and sink. Built in bar area. Walk out on lower level to covered patio w/ outdoor shower & head straight to the dock to join the fun! Detached 2 car garage w/storage space and unfinished guest area above garage. Convenient to Willow Point and Wicker Point. Don't miss this special home!
Contact an agent
Home facts
- Year built:2011
- Listing ID #:21385024
- Added:492 day(s) ago
- Updated:October 05, 2025 at 02:31 PM
Rooms and interior
- Bedrooms:4
- Total bathrooms:6
- Full bathrooms:5
- Half bathrooms:1
- Living area:4,679 sq. ft.
Heating and cooling
- Cooling:3+ Systems, Central, Zoned
- Heating:3+ Systems, Central, Zoned
Structure and exterior
- Year built:2011
- Building area:4,679 sq. ft.
- Lot area:1.26 Acres
Schools
- High school:BENJAMIN RUSSELL
- Middle school:ALEXANDER CITY
- Elementary school:WILLIAM L RADNEY
Utilities
- Water:Public Water
- Sewer:Sewer Connected
Finances and disclosures
- Price:$4,795,000
- Price per sq. ft.:$1,024.79
New listings near 1186 WILLOW GLYNN WAY
- New
 $135,000Active3 beds 2 baths1,224 sq. ft.
$135,000Active3 beds 2 baths1,224 sq. ft.836 Overhill Drive, Alexander City, AL 35010
MLS# 580388Listed by: JASON MITCHELL REAL ESTATE AL. - Open Sun, 2 to 4pmNew
 $364,900Active3 beds 2 baths1,933 sq. ft.
$364,900Active3 beds 2 baths1,933 sq. ft.110 MAGNOLIA ESTATES DRIVE, Alexander city, AL 35010
MLS# 21432495Listed by: REALTYSOUTH CHELSEA BRANCH - New
 $2,950,000Active4 beds 5 baths3,800 sq. ft.
$2,950,000Active4 beds 5 baths3,800 sq. ft.419 N Ridge, Alexander City, AL 35010
MLS# 580352Listed by: LAKE HOMES REALTY OF CNTRL AL.  $134,900Active3 beds 1 baths1,775 sq. ft.
$134,900Active3 beds 1 baths1,775 sq. ft.508 N Central Avenue, Alexander City, AL 35010
MLS# 580152Listed by: HARRIS AND ATKINS REAL ESTATE $234,000Active3 beds 2 baths2,610 sq. ft.
$234,000Active3 beds 2 baths2,610 sq. ft.78 Fairlane Drive, Alexander City, AL 35010
MLS# 579942Listed by: LAKE HOMES REALTY OF CNTRL AL. $389,900Active3 beds 2 baths1,248 sq. ft.
$389,900Active3 beds 2 baths1,248 sq. ft.189 WILLIAMS ROAD, Alexander city, AL 35010
MLS# 21430744Listed by: KELLER WILLIAMS REALTY HOOVER $85,000Active3 beds 1 baths960 sq. ft.
$85,000Active3 beds 1 baths960 sq. ft.356 14TH AVENUE, Alexander city, AL 35010
MLS# 21430639Listed by: KELLER WILLIAMS REALTY VESTAVIA $60,000Active1 beds 1 baths894 sq. ft.
$60,000Active1 beds 1 baths894 sq. ft.2092 Sanders Road, Alexander City, AL 35010
MLS# 579755Listed by: KELLER WILLIAMS AUBURN OPELIKA $275,000Active4 beds 3 baths2,202 sq. ft.
$275,000Active4 beds 3 baths2,202 sq. ft.1458 Clubview Drive, Alexander City, AL 35010
MLS# 579621Listed by: LAKE HOMES REALTY OF CNTRL AL. $48,497Active15.3 Acres
$48,497Active15.3 Acres0 E STREET, Alexander city, AL 35010
MLS# 21429221Listed by: BEYCOME BROKERAGE REALTY
