1103 MONTVUE ROAD, Anniston, AL 36207
Local realty services provided by:ERA Waldrop Real Estate
Listed by: alison landers
Office: era king real estate
MLS#:21416582
Source:AL_BAMLS
Price summary
- Price:$399,900
- Price per sq. ft.:$97.54
About this home
Welcome to one of Anniston’s premier streets, just steps from Anniston Country Club. This charming Tudor-style home offers over 4,000 sq ft of elegant living space with high ceilings, hardwood floors, and rich architectural details. The main-level master suite boasts coffered ceilings, his and hers full baths, a garden tub, separate shower, and 3 walk-in closets, opening to a serene flagstone patio. Formal living and dining rooms flank the foyer, with the living room featuring stunning coffered ceilings. A light-filled den with a bar invites relaxed gatherings, while the kitchen offers an island, ample storage, and a cozy breakfast nook. Perfect for entertaining inside and out, this home offers seamless flow from gracious indoor spaces to the inviting outdoor patio. A second master upstairs, plus two additional bedrooms with a Jack-and-Jill bath, complete this impressive home. Don't miss this one, come take a look and make this one your own. Convenient to everything!
Contact an agent
Home facts
- Year built:1940
- Listing ID #:21416582
- Added:207 day(s) ago
- Updated:November 15, 2025 at 08:40 PM
Rooms and interior
- Bedrooms:4
- Total bathrooms:5
- Full bathrooms:4
- Half bathrooms:1
- Living area:4,100 sq. ft.
Heating and cooling
- Cooling:3+ Systems, Electric
- Heating:3+ Systems, Central
Structure and exterior
- Year built:1940
- Building area:4,100 sq. ft.
- Lot area:0.64 Acres
Schools
- High school:ANNISTON
- Middle school:ANNISTON
- Elementary school:GOLDEN SPRINGS
Utilities
- Water:Public Water
- Sewer:Sewer Connected
Finances and disclosures
- Price:$399,900
- Price per sq. ft.:$97.54
New listings near 1103 MONTVUE ROAD
- New
 $399,900Active4 beds 3 baths2,649 sq. ft.
$399,900Active4 beds 3 baths2,649 sq. ft.84 FREEDOM WAY, Anniston, AL 36207
MLS# 21436873Listed by: KELLER WILLIAMS REALTY GROUP - New
 Listed by ERA$59,900Active3 beds 1 baths1,320 sq. ft.
Listed by ERA$59,900Active3 beds 1 baths1,320 sq. ft.164 VIRGINIA AVENUE N, Anniston, AL 36201
MLS# 21436820Listed by: ERA KING REAL ESTATE - New
 $24,000Active0.48 Acres
$24,000Active0.48 Acres188 HUNTINGTON TRACE, Anniston, AL 36207
MLS# 21436791Listed by: KELLER WILLIAMS REALTY GROUP - New
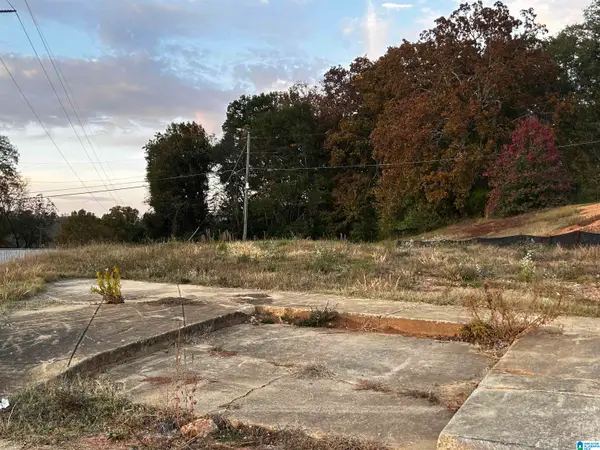 $5,500Active0.12 Acres
$5,500Active0.12 Acres330 S ALLEN AVENUE, Anniston, AL 36207
MLS# 21436798Listed by: SOLD SOUTH REALTY - New
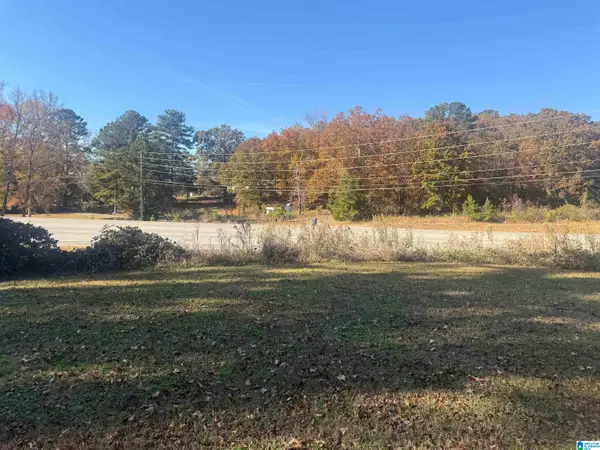 $9,900Active0.27 Acres
$9,900Active0.27 Acres0.27 HARRISON DRIVE, Anniston, AL 36201
MLS# 21436785Listed by: SUE HOLLAND REALTY, LLC - New
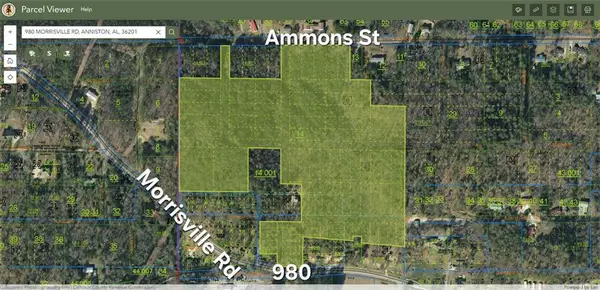 $105,000Active25.1 Acres
$105,000Active25.1 Acres980 Morrisville Road, Anniston, AL 36201
MLS# 7681514Listed by: KELLER WILLIAMS REALTY NORTHWEST, LLC. - New
 $175,000Active4 beds 2 baths2,550 sq. ft.
$175,000Active4 beds 2 baths2,550 sq. ft.211 E MEDDERS DRIVE, Anniston, AL 36206
MLS# 21436720Listed by: KELLER WILLIAMS REALTY GROUP-JACKSONVILLE - New
 Listed by ERA$279,900Active5 beds 4 baths3,460 sq. ft.
Listed by ERA$279,900Active5 beds 4 baths3,460 sq. ft.4863 EULATON ROAD, Anniston, AL 36201
MLS# 21436675Listed by: ERA KING REAL ESTATE - New
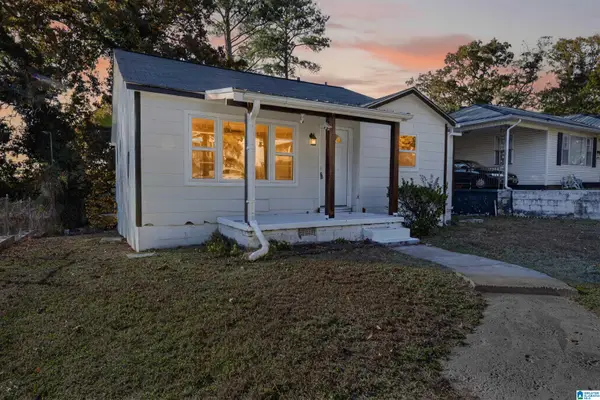 $84,900Active3 beds 1 baths968 sq. ft.
$84,900Active3 beds 1 baths968 sq. ft.2912 MOORE AVENUE, Anniston, AL 36201
MLS# 21436593Listed by: KELLER WILLIAMS REALTY GROUP - New
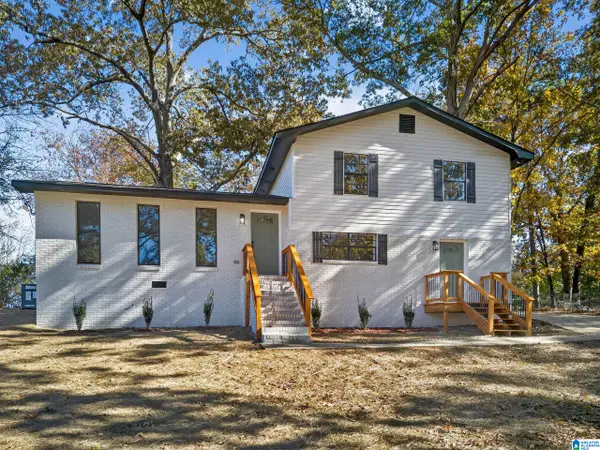 $189,900Active3 beds 2 baths1,710 sq. ft.
$189,900Active3 beds 2 baths1,710 sq. ft.407 PANOLA COURT, Anniston, AL 36203
MLS# 21436563Listed by: SOLD SOUTH REALTY
