1208 ASHTON COURT, Anniston, AL 36207
Local realty services provided by:ERA Waldrop Real Estate
Listed by:dalton leatherwood
Office:main street, realtors
MLS#:21428439
Source:AL_BAMLS
Price summary
- Price:$319,900
- Price per sq. ft.:$104.44
About this home
Nestled at the end of a cul-de-sac in Greenbrier Chase, this charming 3BR/2.5BA home offers space, updates & versatility. The inviting wraparound porch leads to a flexible layout featuring a formal dining room, spacious living room w/ backyard access, and a main-level flex room ideal for an office or playroom. The updated kitchen boasts dark cabinetry, marble-look counters, stainless appliances & breakfast bar. Primary suite on main w/ dual walk-in closets, his & hers vanities, soaking tub & shower. Upstairs: 2 bedrooms each w/ walk-in closets + bonus rooms, plus a remodeled Jack & Jill bath & large rec/playroom. Outside enjoy a fenced backyard, patio, 2-car garage, & an outbuilding w/ water & power. Major upgrades: Roof (2024), A/C (<4 yrs), brand-new PEX plumbing. Move-in ready with endless potential in a prime location close to shopping, dining & schools!
Contact an agent
Home facts
- Year built:1987
- Listing ID #:21428439
- Added:226 day(s) ago
- Updated:October 05, 2025 at 04:44 AM
Rooms and interior
- Bedrooms:4
- Total bathrooms:3
- Full bathrooms:2
- Half bathrooms:1
- Living area:3,063 sq. ft.
Heating and cooling
- Cooling:Central
- Heating:Central
Structure and exterior
- Year built:1987
- Building area:3,063 sq. ft.
- Lot area:0.59 Acres
Schools
- High school:ANNISTON
- Middle school:ANNISTON
- Elementary school:GOLDEN SPRINGS
Utilities
- Water:Public Water
- Sewer:Sewer Connected
Finances and disclosures
- Price:$319,900
- Price per sq. ft.:$104.44
New listings near 1208 ASHTON COURT
- New
 $164,900Active3 beds 2 baths1,010 sq. ft.
$164,900Active3 beds 2 baths1,010 sq. ft.43 SETTER DRIVE, Anniston, AL 36207
MLS# 21433128Listed by: KELLER WILLIAMS REALTY GROUP - New
 $449,000Active4 beds 5 baths5,520 sq. ft.
$449,000Active4 beds 5 baths5,520 sq. ft.514 HIGHLAND AVENUE, Anniston, AL 36207
MLS# 21433105Listed by: KELLER WILLIAMS REALTY GROUP - New
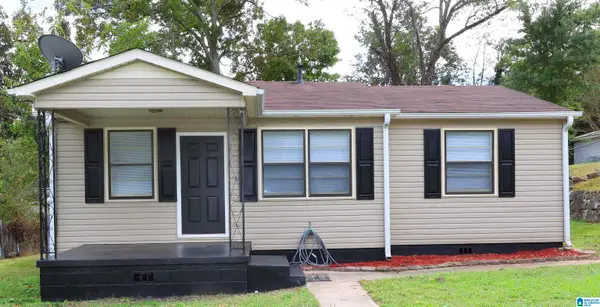 $129,900Active3 beds 1 baths1,198 sq. ft.
$129,900Active3 beds 1 baths1,198 sq. ft.420 OAK LANE, Anniston, AL 36206
MLS# 21432970Listed by: KELLY RIGHT REAL ESTATE OF ALA - New
 $169,900Active3 beds 2 baths1,518 sq. ft.
$169,900Active3 beds 2 baths1,518 sq. ft.154 1ST AVE PINECREST, Anniston, AL 36201
MLS# 21432963Listed by: KELLY RIGHT REAL ESTATE OF ALA - New
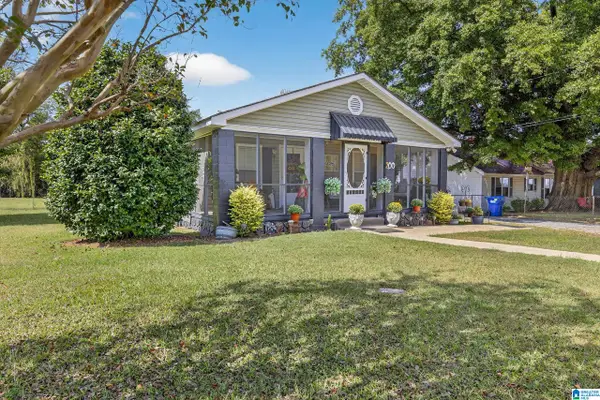 $168,900Active3 beds 1 baths1,400 sq. ft.
$168,900Active3 beds 1 baths1,400 sq. ft.200 MOUNTAIN VIEW ROAD, Anniston, AL 36201
MLS# 21432889Listed by: KELLER WILLIAMS REALTY GROUP - New
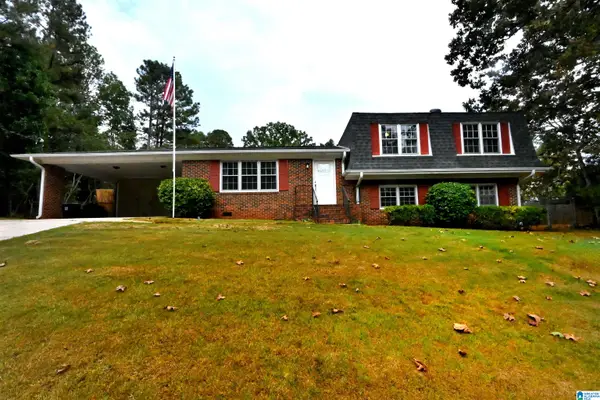 $340,000Active4 beds 3 baths1,921 sq. ft.
$340,000Active4 beds 3 baths1,921 sq. ft.1209 BIRCHWOOD DRIVE, Anniston, AL 36207
MLS# 21432811Listed by: KELLER WILLIAMS REALTY GROUP - New
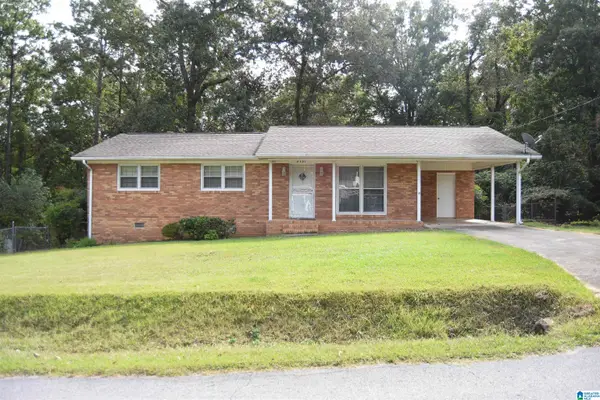 $199,900Active3 beds 3 baths1,876 sq. ft.
$199,900Active3 beds 3 baths1,876 sq. ft.6321 SHERWOOD DRIVE, Anniston, AL 36206
MLS# 21432798Listed by: KELLER WILLIAMS REALTY GROUP - New
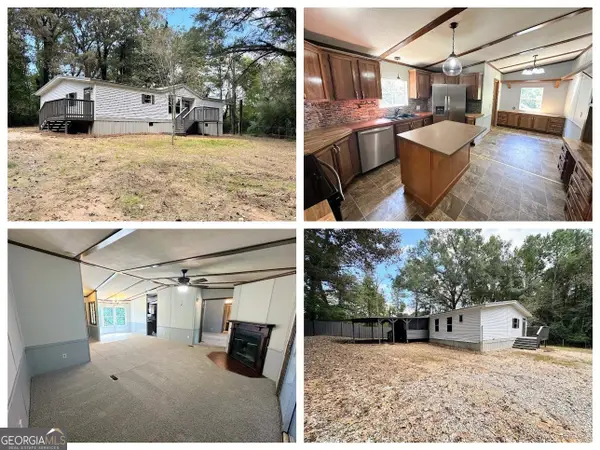 $175,000Active3 beds 2 baths1,360 sq. ft.
$175,000Active3 beds 2 baths1,360 sq. ft.451 Shoal Creek Road, Anniston, AL 36207
MLS# 10614990Listed by: Century 21 Novus Realty - New
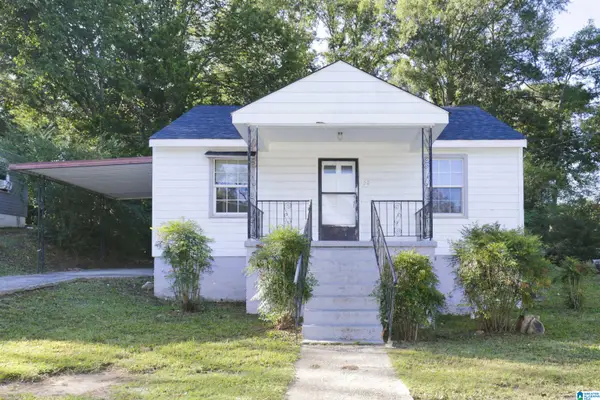 $75,000Active2 beds 1 baths944 sq. ft.
$75,000Active2 beds 1 baths944 sq. ft.22 MCARTHUR DRIVE, Anniston, AL 36201
MLS# 21432713Listed by: SOUTHERN HOMETOWN SELLING, LLC - New
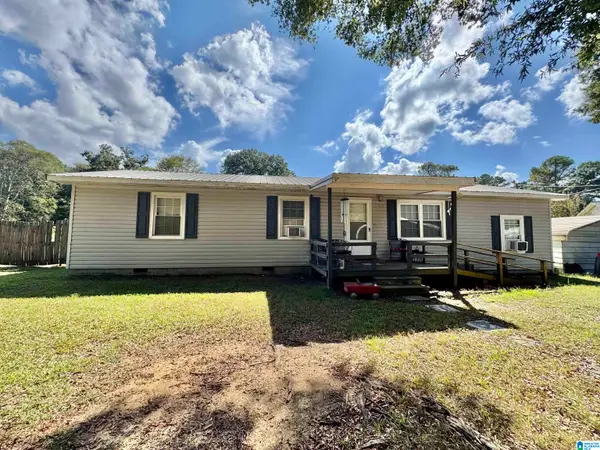 $109,900Active3 beds 2 baths1,421 sq. ft.
$109,900Active3 beds 2 baths1,421 sq. ft.221 GEOFF LANE, Anniston, AL 36201
MLS# 21432507Listed by: KELLY RIGHT REAL ESTATE OF ALA
