1529 BURNHAM ROAD, Anniston, AL 36206
Local realty services provided by:ERA Byars Realty
Listed by: kim mueller
Office: gold star gallery homes, inc
MLS#:21422769
Source:AL_BAMLS
Price summary
- Price:$165,000
- Price per sq. ft.:$67.6
About this home
Tucked away in a quiet cul-de-sac with only three other homes, this charming 3-bedroom, 2-bathroom home offers rare privacy on a full acre. The home features a formal dining room with authentic German furniture which adds timeless beauty , spacious family room, and a well-equipped kitchen with stainless steel appliances and built-in storage. A large game room with pool table and bistro seating adds a unique entertaining space, as well as a beautiful fireplace for family and friends to gather around. Enjoy outdoor living with a wrap-around deck and a fenced-in backyard—perfect for pets, play, or relaxing in peace. Additional features include a two-car garage and a driveway with space for three more vehicles. Located in a secluded neighborhood yet conveniently close to shopping, dining, and major routes. Home is being sold as-is. Don’t miss this opportunity to own a private retreat with endless possibilities.
Contact an agent
Home facts
- Year built:1984
- Listing ID #:21422769
- Added:146 day(s) ago
- Updated:November 15, 2025 at 08:40 PM
Rooms and interior
- Bedrooms:3
- Total bathrooms:2
- Full bathrooms:2
- Living area:2,441 sq. ft.
Heating and cooling
- Cooling:Central
- Heating:Central
Structure and exterior
- Year built:1984
- Building area:2,441 sq. ft.
- Lot area:0.52 Acres
Schools
- High school:SAKS
- Middle school:SAKS
- Elementary school:SAKS
Utilities
- Water:Public Water
- Sewer:Sewer Connected
Finances and disclosures
- Price:$165,000
- Price per sq. ft.:$67.6
New listings near 1529 BURNHAM ROAD
- New
 $399,900Active4 beds 3 baths2,649 sq. ft.
$399,900Active4 beds 3 baths2,649 sq. ft.84 FREEDOM WAY, Anniston, AL 36207
MLS# 21436873Listed by: KELLER WILLIAMS REALTY GROUP - New
 Listed by ERA$59,900Active3 beds 1 baths1,320 sq. ft.
Listed by ERA$59,900Active3 beds 1 baths1,320 sq. ft.164 VIRGINIA AVENUE N, Anniston, AL 36201
MLS# 21436820Listed by: ERA KING REAL ESTATE - New
 $24,000Active0.48 Acres
$24,000Active0.48 Acres188 HUNTINGTON TRACE, Anniston, AL 36207
MLS# 21436791Listed by: KELLER WILLIAMS REALTY GROUP - New
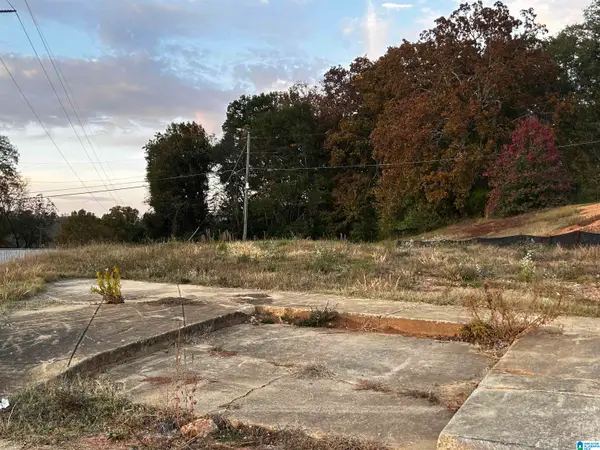 $5,500Active0.12 Acres
$5,500Active0.12 Acres330 S ALLEN AVENUE, Anniston, AL 36207
MLS# 21436798Listed by: SOLD SOUTH REALTY - New
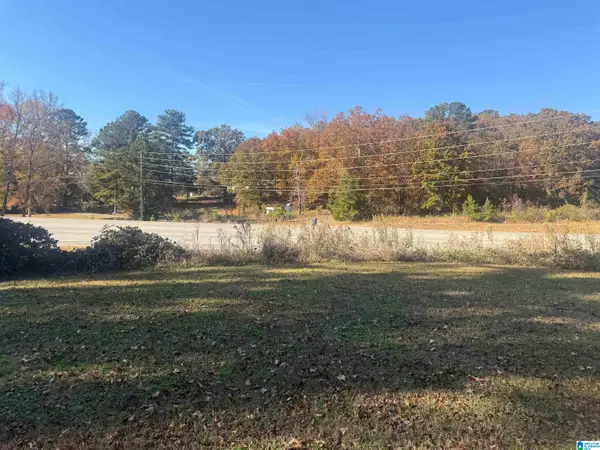 $9,900Active0.27 Acres
$9,900Active0.27 Acres0.27 HARRISON DRIVE, Anniston, AL 36201
MLS# 21436785Listed by: SUE HOLLAND REALTY, LLC - New
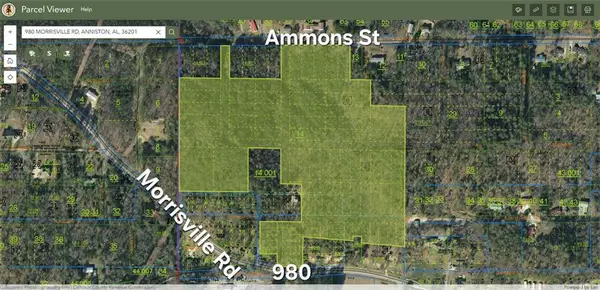 $105,000Active25.1 Acres
$105,000Active25.1 Acres980 Morrisville Road, Anniston, AL 36201
MLS# 7681514Listed by: KELLER WILLIAMS REALTY NORTHWEST, LLC. - New
 $175,000Active4 beds 2 baths2,550 sq. ft.
$175,000Active4 beds 2 baths2,550 sq. ft.211 E MEDDERS DRIVE, Anniston, AL 36206
MLS# 21436720Listed by: KELLER WILLIAMS REALTY GROUP-JACKSONVILLE - New
 Listed by ERA$279,900Active5 beds 4 baths3,460 sq. ft.
Listed by ERA$279,900Active5 beds 4 baths3,460 sq. ft.4863 EULATON ROAD, Anniston, AL 36201
MLS# 21436675Listed by: ERA KING REAL ESTATE - New
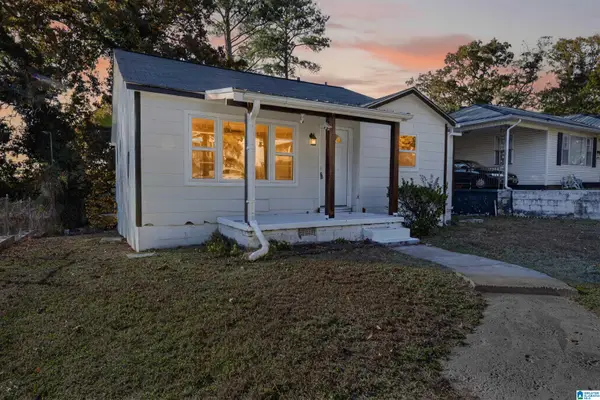 $84,900Active3 beds 1 baths968 sq. ft.
$84,900Active3 beds 1 baths968 sq. ft.2912 MOORE AVENUE, Anniston, AL 36201
MLS# 21436593Listed by: KELLER WILLIAMS REALTY GROUP - New
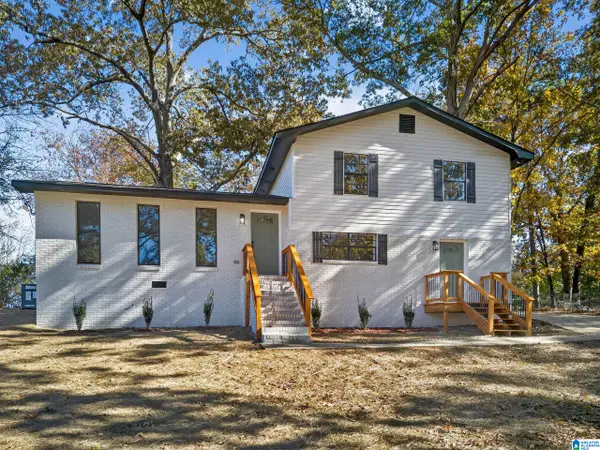 $189,900Active3 beds 2 baths1,710 sq. ft.
$189,900Active3 beds 2 baths1,710 sq. ft.407 PANOLA COURT, Anniston, AL 36203
MLS# 21436563Listed by: SOLD SOUTH REALTY
