5 CHRISTOPHER WAY, Anniston, AL 36207
Local realty services provided by:ERA Waldrop Real Estate
5 CHRISTOPHER WAY,Anniston, AL 36207
$599,500
- 4 Beds
- 4 Baths
- 5,735 sq. ft.
- Single family
- Active
Listed by: joey crews, shawn crawford
Office: keller williams realty group
MLS#:21417738
Source:AL_BAMLS
Price summary
- Price:$599,500
- Price per sq. ft.:$104.53
About this home
This stunning East Anniston home feels like it came straight out of a design magazine! This thoughtfully modernized home exudes sophistication & charm, all the while maintaining a comfortable atmosphere w/ practical design elements such as added storage. The many updates include all new electrical receptacles, custom frame mounted TV into brick fireplace in the den, new tile surround on living room fireplace, new countertops & flooring in laundry room & new glass shower door in the primary bath. Other recent upgrades include NEW downstairs HVAC, newer roof (about 5 y/o), newer gutters, fully renovated Kitchen, Primary Suite & half bath, custom built pergola by the in-ground pool, newer storm windows. The walk-out Basement features a HUGE rec room w/ Kitchenette/Bar, bedroom, full bath & a framed room that could easily be finished. Great layout for entertaining pool guests! Meticulous landscaping & lush green lawn add curb appeal to this already attractive home. A MUST SEE! Call today!!
Contact an agent
Home facts
- Year built:1969
- Listing ID #:21417738
- Added:197 day(s) ago
- Updated:November 16, 2025 at 03:24 PM
Rooms and interior
- Bedrooms:4
- Total bathrooms:4
- Full bathrooms:3
- Half bathrooms:1
- Living area:5,735 sq. ft.
Heating and cooling
- Cooling:Central, Electric
- Heating:Central, Gas Heat
Structure and exterior
- Year built:1969
- Building area:5,735 sq. ft.
- Lot area:0.53 Acres
Schools
- High school:ANNISTON
- Middle school:ANNISTON
- Elementary school:GOLDEN SPRINGS
Utilities
- Water:Public Water
- Sewer:Sewer Connected
Finances and disclosures
- Price:$599,500
- Price per sq. ft.:$104.53
New listings near 5 CHRISTOPHER WAY
- New
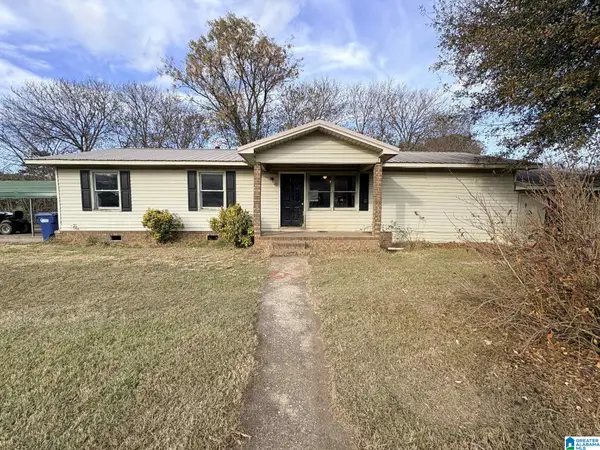 $110,000Active4 beds 1 baths1,725 sq. ft.
$110,000Active4 beds 1 baths1,725 sq. ft.303 PARKER STREET, Anniston, AL 36201
MLS# 21436909Listed by: SOUTHERN HOMETOWN SELLING, LLC - New
 $399,900Active4 beds 3 baths2,649 sq. ft.
$399,900Active4 beds 3 baths2,649 sq. ft.84 FREEDOM WAY, Anniston, AL 36207
MLS# 21436873Listed by: KELLER WILLIAMS REALTY GROUP - New
 Listed by ERA$59,900Active3 beds 1 baths1,320 sq. ft.
Listed by ERA$59,900Active3 beds 1 baths1,320 sq. ft.164 VIRGINIA AVENUE N, Anniston, AL 36201
MLS# 21436820Listed by: ERA KING REAL ESTATE - New
 $24,000Active0.48 Acres
$24,000Active0.48 Acres188 HUNTINGTON TRACE, Anniston, AL 36207
MLS# 21436791Listed by: KELLER WILLIAMS REALTY GROUP - New
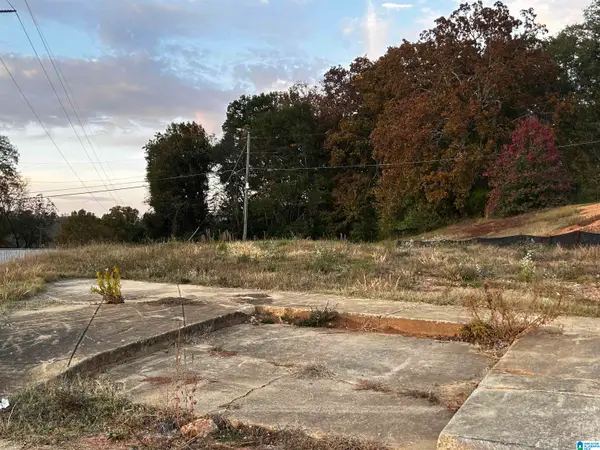 $5,500Active0.12 Acres
$5,500Active0.12 Acres330 S ALLEN AVENUE, Anniston, AL 36207
MLS# 21436798Listed by: SOLD SOUTH REALTY - New
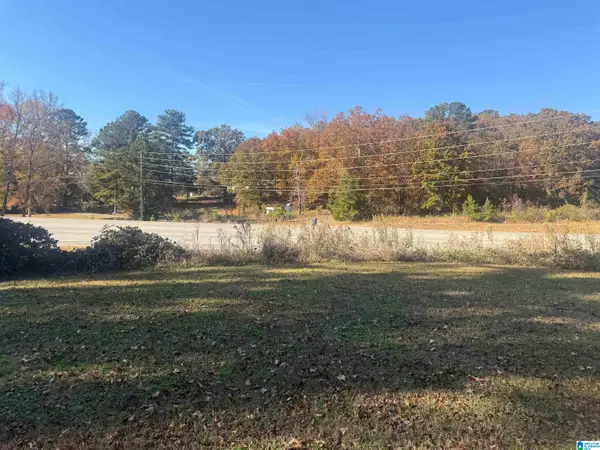 $9,900Active0.27 Acres
$9,900Active0.27 Acres0.27 HARRISON DRIVE, Anniston, AL 36201
MLS# 21436785Listed by: SUE HOLLAND REALTY, LLC - New
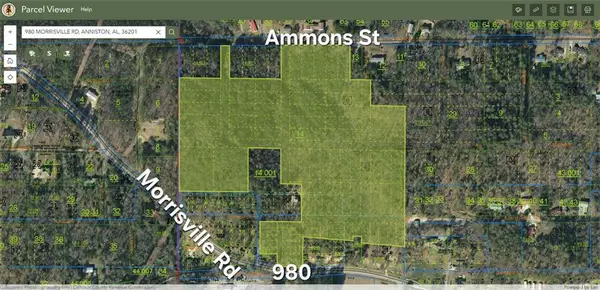 $105,000Active25.1 Acres
$105,000Active25.1 Acres980 Morrisville Road, Anniston, AL 36201
MLS# 7681514Listed by: KELLER WILLIAMS REALTY NORTHWEST, LLC. - New
 $175,000Active4 beds 2 baths2,550 sq. ft.
$175,000Active4 beds 2 baths2,550 sq. ft.211 E MEDDERS DRIVE, Anniston, AL 36206
MLS# 21436720Listed by: KELLER WILLIAMS REALTY GROUP-JACKSONVILLE - New
 Listed by ERA$279,900Active5 beds 4 baths3,460 sq. ft.
Listed by ERA$279,900Active5 beds 4 baths3,460 sq. ft.4863 EULATON ROAD, Anniston, AL 36201
MLS# 21436675Listed by: ERA KING REAL ESTATE - New
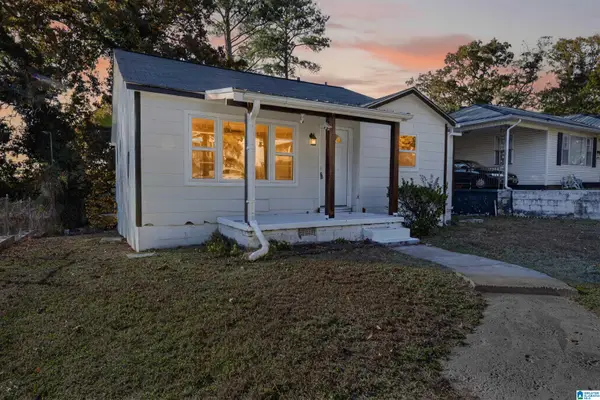 $84,900Active3 beds 1 baths968 sq. ft.
$84,900Active3 beds 1 baths968 sq. ft.2912 MOORE AVENUE, Anniston, AL 36201
MLS# 21436593Listed by: KELLER WILLIAMS REALTY GROUP
