8 SUNSET DRIVE, Anniston, AL 36207
Local realty services provided by:ERA Waldrop Real Estate
8 SUNSET DRIVE,Anniston, AL 36207
$269,900
- 4 Beds
- 3 Baths
- 3,316 sq. ft.
- Single family
- Active
Listed by: joey crews, donna norton
Office: keller williams realty group
MLS#:21410551
Source:AL_BAMLS
Price summary
- Price:$269,900
- Price per sq. ft.:$81.39
About this home
This stately 4BR 2.5BA home is situated on a corner lot in desirable East Anniston w/ Zoysia lawn, gleaming hardwood floors, big windows, vintage knobs/fixtures, Cedar closets & great storage thru-out. The Foyer is accented by a beautiful, curved staircase (a striking architectural detail), and the Formal Dining Room has a large bay window, wall sconces & China cabinet niche. The oversized Formal Living Room boasts a charming marble fireplace, lots of windows & crown molding. The adjacent Den has a brick fireplace & wall to wall built-ins w/an entertainment center. The light filled Kitchen features ample cabinet & counter space & breakfast nook w/ built-ins for extra storage space. The Master Suite offers a walk-in closet & STUNNING en-suite bath w/ gorgeous tiled shower, chic vanity & honeycomb tile flooring. Huge patio w/ mountain views is great spot for relaxing or entertaining. This well-established neighborhood in the hills is known for mature trees & lush landscaping. Call today!
Contact an agent
Home facts
- Year built:1959
- Listing ID #:21410551
- Added:437 day(s) ago
- Updated:November 17, 2025 at 06:39 PM
Rooms and interior
- Bedrooms:4
- Total bathrooms:3
- Full bathrooms:2
- Half bathrooms:1
- Living area:3,316 sq. ft.
Heating and cooling
- Cooling:Central, Electric
- Heating:Central, Gas Heat
Structure and exterior
- Year built:1959
- Building area:3,316 sq. ft.
- Lot area:0.35 Acres
Schools
- High school:ANNISTON
- Middle school:ANNISTON
- Elementary school:GOLDEN SPRINGS
Utilities
- Water:Public Water
- Sewer:Sewer Connected
Finances and disclosures
- Price:$269,900
- Price per sq. ft.:$81.39
New listings near 8 SUNSET DRIVE
- New
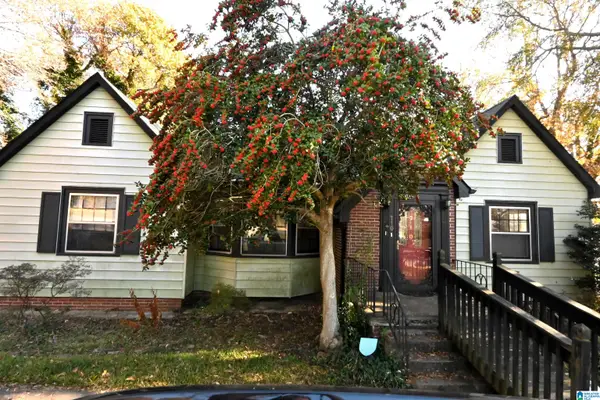 $110,000Active4 beds 2 baths2,444 sq. ft.
$110,000Active4 beds 2 baths2,444 sq. ft.710 W 22ND STREET, Anniston, AL 36207
MLS# 21436940Listed by: KELLER WILLIAMS REALTY GROUP - New
 $64,900Active2.35 Acres
$64,900Active2.35 Acres92 JAMESTOWN WAY, Anniston, AL 36207
MLS# 21436925Listed by: KELLER WILLIAMS REALTY GROUP - New
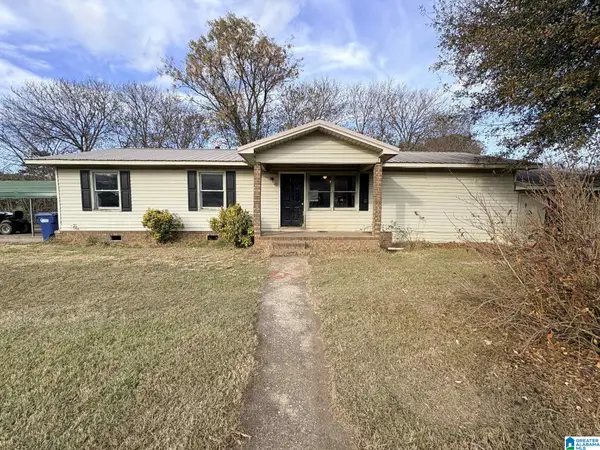 $110,000Active4 beds 1 baths1,725 sq. ft.
$110,000Active4 beds 1 baths1,725 sq. ft.303 PARKER STREET, Anniston, AL 36201
MLS# 21436909Listed by: SOUTHERN HOMETOWN SELLING, LLC - New
 $399,900Active4 beds 3 baths2,649 sq. ft.
$399,900Active4 beds 3 baths2,649 sq. ft.84 FREEDOM WAY, Anniston, AL 36207
MLS# 21436873Listed by: KELLER WILLIAMS REALTY GROUP - New
 Listed by ERA$59,900Active3 beds 1 baths1,320 sq. ft.
Listed by ERA$59,900Active3 beds 1 baths1,320 sq. ft.164 VIRGINIA AVENUE N, Anniston, AL 36201
MLS# 21436820Listed by: ERA KING REAL ESTATE - New
 $24,000Active0.48 Acres
$24,000Active0.48 Acres188 HUNTINGTON TRACE, Anniston, AL 36207
MLS# 21436791Listed by: KELLER WILLIAMS REALTY GROUP - New
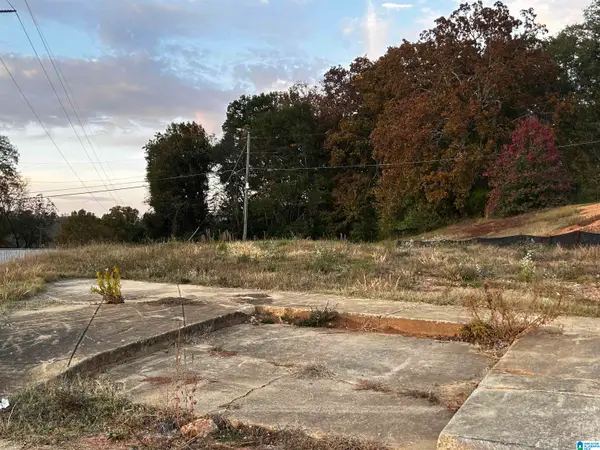 $5,500Active0.12 Acres
$5,500Active0.12 Acres330 S ALLEN AVENUE, Anniston, AL 36207
MLS# 21436798Listed by: SOLD SOUTH REALTY - New
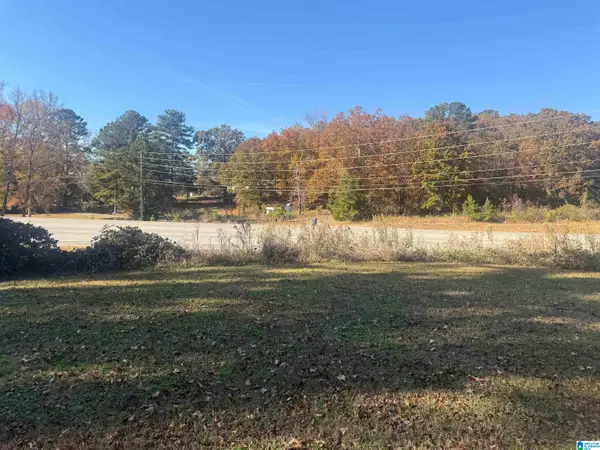 $9,900Active0.27 Acres
$9,900Active0.27 Acres0.27 HARRISON DRIVE, Anniston, AL 36201
MLS# 21436785Listed by: SUE HOLLAND REALTY, LLC - New
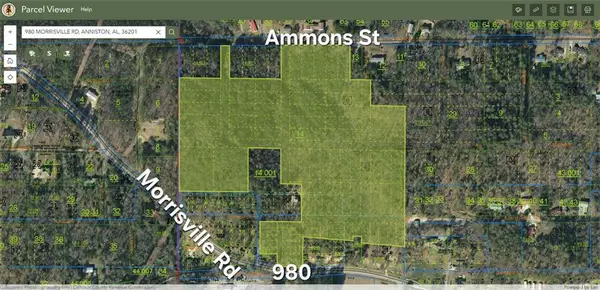 $105,000Active25.1 Acres
$105,000Active25.1 Acres980 Morrisville Road, Anniston, AL 36201
MLS# 7681514Listed by: KELLER WILLIAMS REALTY NORTHWEST, LLC. - New
 $175,000Active4 beds 2 baths2,550 sq. ft.
$175,000Active4 beds 2 baths2,550 sq. ft.211 E MEDDERS DRIVE, Anniston, AL 36206
MLS# 21436720Listed by: KELLER WILLIAMS REALTY GROUP-JACKSONVILLE
