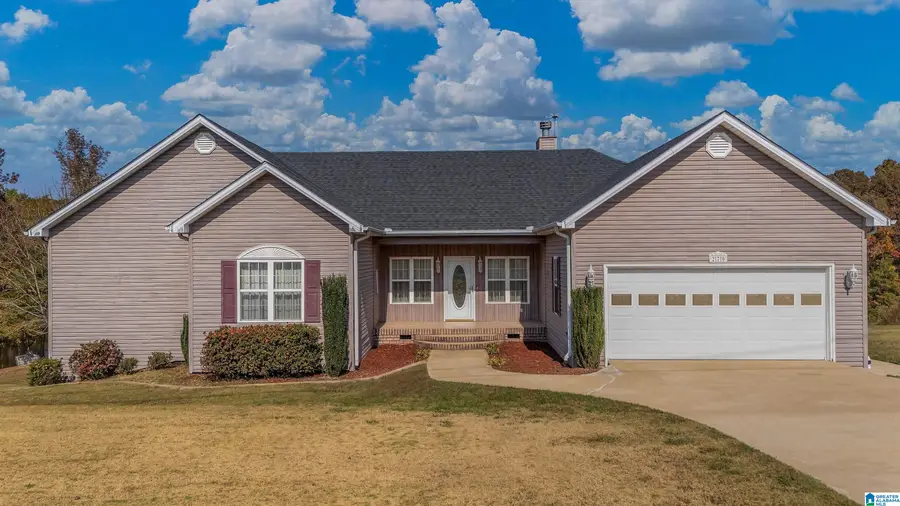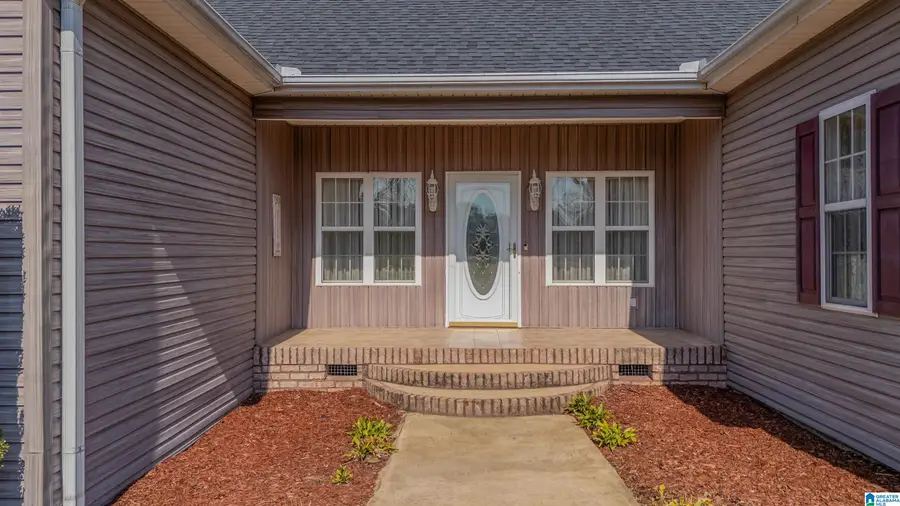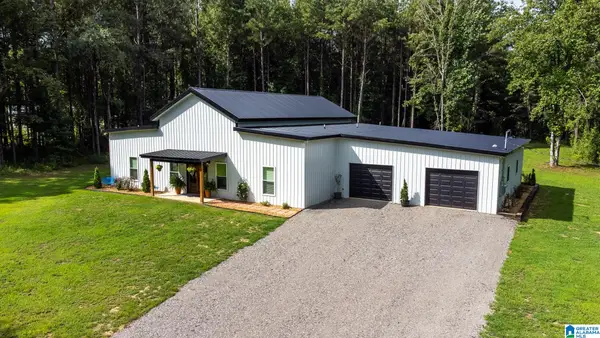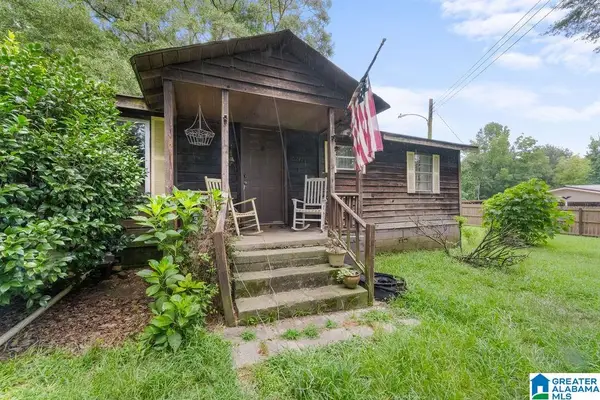270 SOUTHERN LAKES DRIVE, Ashville, AL 35953
Local realty services provided by:ERA Waldrop Real Estate



Listed by:dustin ledbetter
Office:dl realty
MLS#:21422782
Source:AL_BAMLS
Price summary
- Price:$449,900
- Price per sq. ft.:$109.73
About this home
Stunning home in Ashville's Southern Lake Estates! This custom built home sits on a large lot with access to a pond at the back of the property with a pavilion on the rear of the lot. Concrete curbing with well manicured lawn. Walk into an open living space with a cozy fireplace situated to one side and sliding doors overlooking the deck with an outdoor kitchen on one side great for entertaining guests. The kitchen offers quartz countertops, ample cabinet space and a breakfast nook that overlooks the backyard. The dining room is great for hosting a dinner event. The home offers a split floorplan with the master bath and closets situated on one side and guest rooms and bath on the other. Attached garage offers ample storage space. Downstairs is perfect for guest stay, with 1 bay workshop, living spaces, half bath, storm shelter and kitchenette. Don't miss the oppurtunity on this well maintained, one owner home. Call today for a private viewing.
Contact an agent
Home facts
- Year built:2003
- Listing Id #:21422782
- Added:54 day(s) ago
- Updated:August 16, 2025 at 01:46 AM
Rooms and interior
- Bedrooms:4
- Total bathrooms:2
- Full bathrooms:2
- Living area:4,100 sq. ft.
Heating and cooling
- Cooling:Electric, Split System
- Heating:Electric
Structure and exterior
- Year built:2003
- Building area:4,100 sq. ft.
- Lot area:0.8 Acres
Schools
- High school:ASHVILLE
- Middle school:ASHVILLE
- Elementary school:ASHVILLE
Utilities
- Water:Public Water
- Sewer:Septic
Finances and disclosures
- Price:$449,900
- Price per sq. ft.:$109.73
New listings near 270 SOUTHERN LAKES DRIVE
- New
 $325,000Active3.4 Acres
$325,000Active3.4 Acres0 COLVIN SPRINGS ROAD, Ashville, AL 35953
MLS# 21428024Listed by: LAKE HOMES REALTY OF WEST ALABAMA - New
 $132,000Active4 beds 1 baths1,669 sq. ft.
$132,000Active4 beds 1 baths1,669 sq. ft.3291 SHOAL CREEK ROAD, Ashville, AL 35953
MLS# 21427824Listed by: BOB WATKINS REALTY - New
 $564,900Active3 beds 3 baths2,767 sq. ft.
$564,900Active3 beds 3 baths2,767 sq. ft.120 MISSISSIPPI DRIVE, Ashville, AL 35953
MLS# 21427747Listed by: FIELDS GOSSETT REALTY  $125,000Active3 beds 1 baths1,250 sq. ft.
$125,000Active3 beds 1 baths1,250 sq. ft.10241 COUNTY ROAD 31, Ashville, AL 35953
MLS# 21427003Listed by: KELLER WILLIAMS REALTY HOOVER- New
 $225,000Active15 Acres
$225,000Active15 Acres0 HIGHWAY 11, Ashville, AL 35953
MLS# 21427361Listed by: LOVEJOY REALTY INC  Listed by ERA$850,000Active148 Acres
Listed by ERA$850,000Active148 Acres148 acres COUNTY ROAD 21, Ashville, AL 35953
MLS# 21427204Listed by: ERA KING REAL ESTATE - GADSDEN $114,900Active1.2 Acres
$114,900Active1.2 Acres707 SAGEBRUSH ROAD, Ashville, AL 35953
MLS# 21427086Listed by: KELL REALTY $775,000Active2 beds 2 baths1,793 sq. ft.
$775,000Active2 beds 2 baths1,793 sq. ft.375 PEBBLE BEACH ROAD, Ashville, AL 35953
MLS# 21427001Listed by: EXP REALTY, LLC CENTRAL $395,000Active6 beds 5 baths2,796 sq. ft.
$395,000Active6 beds 5 baths2,796 sq. ft.30 HOLIDAY ESTATES ROAD, Ashville, AL 35953
MLS# 21426853Listed by: IMPACT REALTY ADVISORS $189,999Pending4 beds 2 baths2,818 sq. ft.
$189,999Pending4 beds 2 baths2,818 sq. ft.121 MITCHELL ROAD, Ashville, AL 35953
MLS# 21426829Listed by: KELL REALTY
