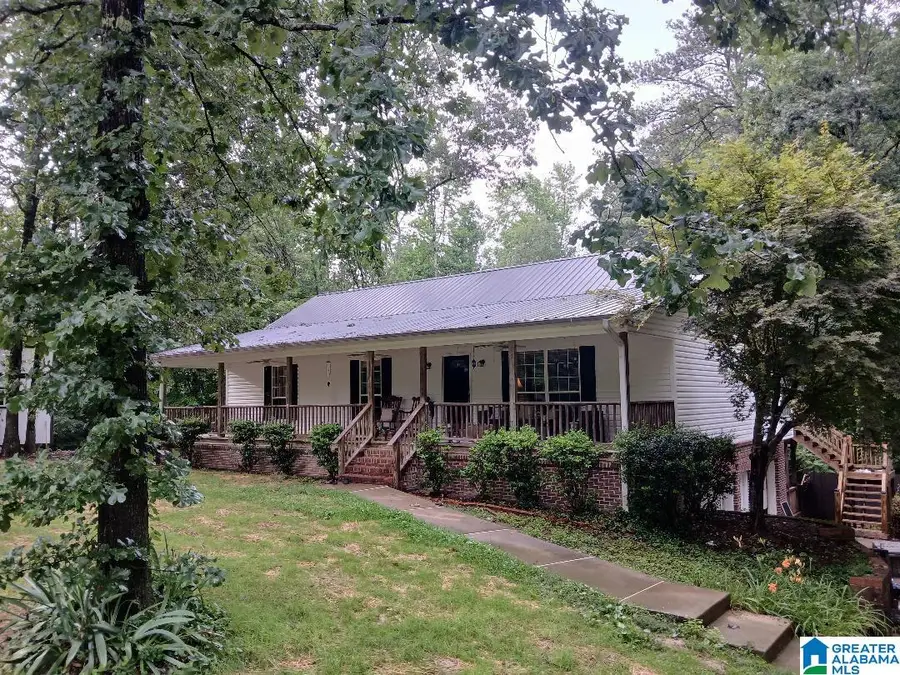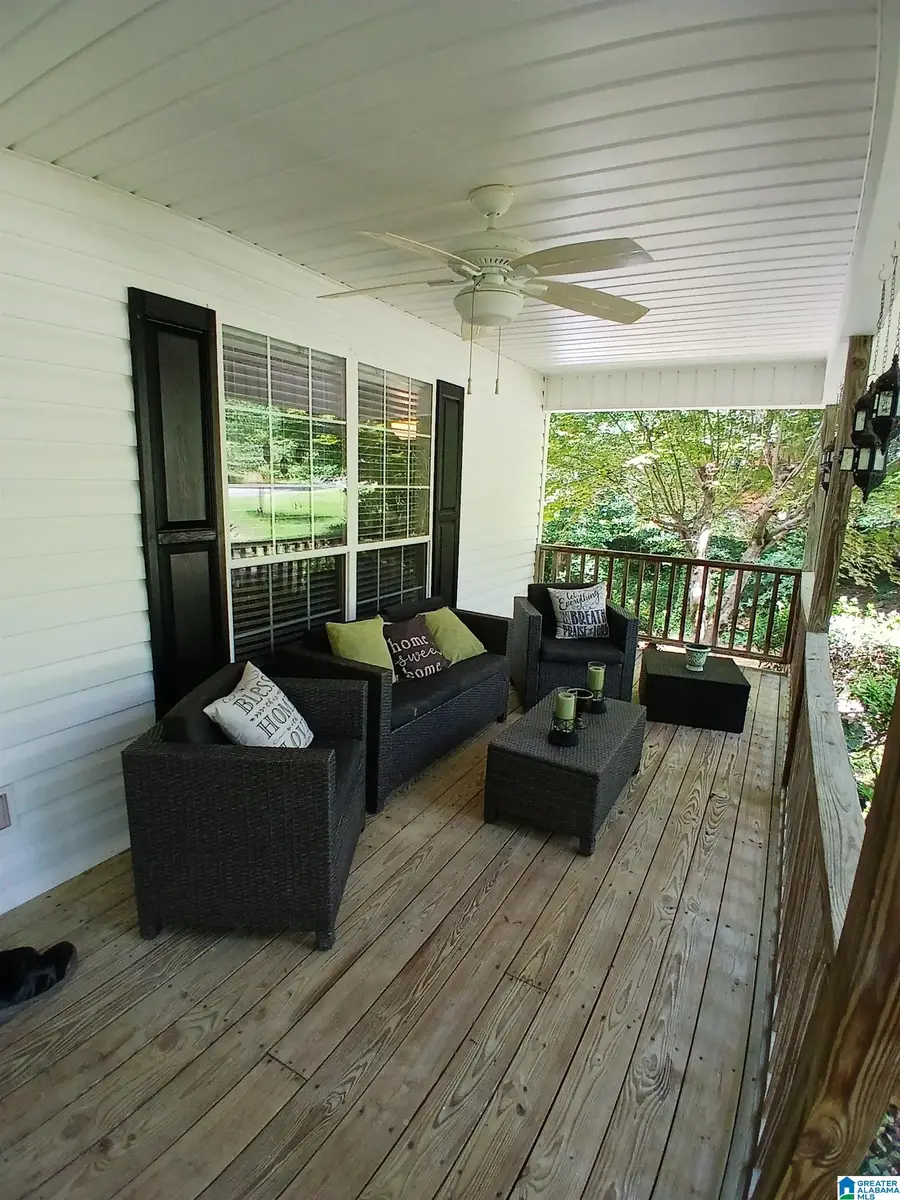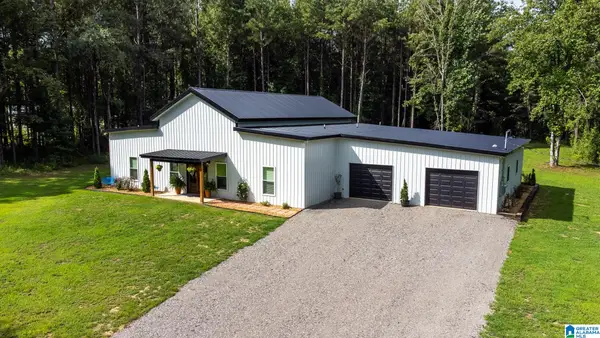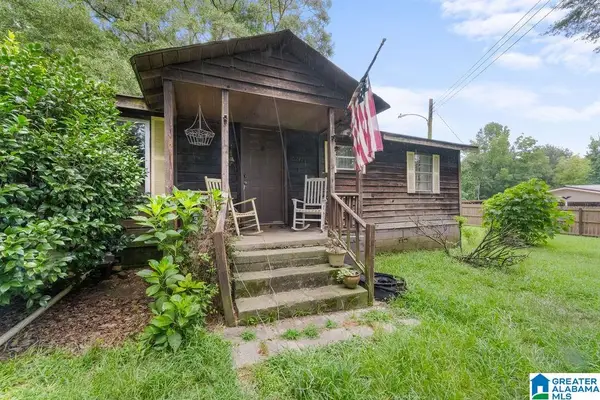90 OAK STREET, Ashville, AL 35953
Local realty services provided by:ERA Waldrop Real Estate



Listed by:merrell smith
Office:kell realty
MLS#:21422497
Source:AL_BAMLS
Price summary
- Price:$379,900
- Price per sq. ft.:$163.19
About this home
Great home on a dead end street 1/2 mile from downtown Ashville. 3 bed 3 full bath with additional living room with electric fireplace, office, kitchenette, utility/mechanical closet, large 2 car garage and bathroom downstairs that leads out to a outdoor kitchen/entertainment area on the 12x16 covered deck beside a 16x24 in-ground pool. Also features a 20x16 timber frame style gazebo. Main level features 3 full bedrooms and 2 Full bathrooms. Large living-room with high ceilings and a gas log fireplace. Eat in kitchen is updated with stainless appliances and beautiful granite countertops and a pantry. French doors off the kitchen opens up to another 12x16 deck overlooking the pool area. Large full length 8x52 front porch makes it feel like home. Big beautiful trees all over the 2 plus acres plus an additional cottage style utlity building to match the house. Truly a one-of-a-kind property. Schedule a showing soon, it isnt gonna last long.
Contact an agent
Home facts
- Year built:1999
- Listing Id #:21422497
- Added:57 day(s) ago
- Updated:August 15, 2025 at 01:45 AM
Rooms and interior
- Bedrooms:3
- Total bathrooms:3
- Full bathrooms:3
- Living area:2,328 sq. ft.
Heating and cooling
- Cooling:Central, Heat Pump, Window Units
- Heating:Central, Window Unit(s)
Structure and exterior
- Year built:1999
- Building area:2,328 sq. ft.
- Lot area:2.16 Acres
Schools
- High school:ASHVILLE
- Middle school:ASHVILLE
- Elementary school:ASHVILLE
Utilities
- Water:Public Water
- Sewer:Septic
Finances and disclosures
- Price:$379,900
- Price per sq. ft.:$163.19
New listings near 90 OAK STREET
- New
 $325,000Active3.4 Acres
$325,000Active3.4 Acres0 COLVIN SPRINGS ROAD, Ashville, AL 35953
MLS# 21428024Listed by: LAKE HOMES REALTY OF WEST ALABAMA - New
 $132,000Active4 beds 1 baths1,669 sq. ft.
$132,000Active4 beds 1 baths1,669 sq. ft.3291 SHOAL CREEK ROAD, Ashville, AL 35953
MLS# 21427824Listed by: BOB WATKINS REALTY - New
 $564,900Active3 beds 3 baths2,767 sq. ft.
$564,900Active3 beds 3 baths2,767 sq. ft.120 MISSISSIPPI DRIVE, Ashville, AL 35953
MLS# 21427747Listed by: FIELDS GOSSETT REALTY  $125,000Active3 beds 1 baths1,250 sq. ft.
$125,000Active3 beds 1 baths1,250 sq. ft.10241 COUNTY ROAD 31, Ashville, AL 35953
MLS# 21427003Listed by: KELLER WILLIAMS REALTY HOOVER- New
 $225,000Active15 Acres
$225,000Active15 Acres0 HIGHWAY 11, Ashville, AL 35953
MLS# 21427361Listed by: LOVEJOY REALTY INC - New
 Listed by ERA$850,000Active148 Acres
Listed by ERA$850,000Active148 Acres148 acres COUNTY ROAD 21, Ashville, AL 35953
MLS# 21427204Listed by: ERA KING REAL ESTATE - GADSDEN  $114,900Active1.2 Acres
$114,900Active1.2 Acres707 SAGEBRUSH ROAD, Ashville, AL 35953
MLS# 21427086Listed by: KELL REALTY $775,000Active2 beds 2 baths1,793 sq. ft.
$775,000Active2 beds 2 baths1,793 sq. ft.375 PEBBLE BEACH ROAD, Ashville, AL 35953
MLS# 21427001Listed by: EXP REALTY, LLC CENTRAL $395,000Active6 beds 5 baths2,796 sq. ft.
$395,000Active6 beds 5 baths2,796 sq. ft.30 HOLIDAY ESTATES ROAD, Ashville, AL 35953
MLS# 21426853Listed by: IMPACT REALTY ADVISORS $189,999Pending4 beds 2 baths2,818 sq. ft.
$189,999Pending4 beds 2 baths2,818 sq. ft.121 MITCHELL ROAD, Ashville, AL 35953
MLS# 21426829Listed by: KELL REALTY
