6220 BENT BROOK DRIVE, Bessemer, AL 35022
Local realty services provided by:ERA Waldrop Real Estate
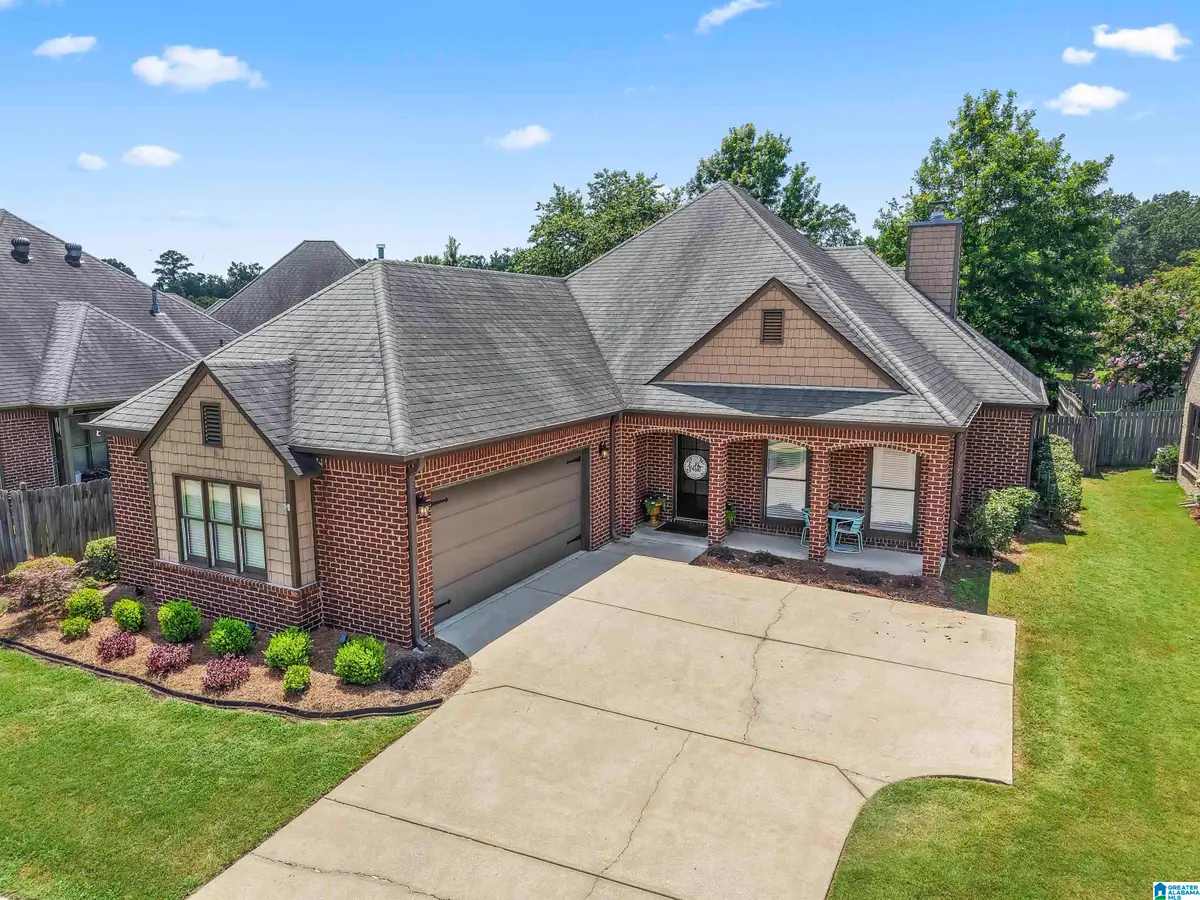
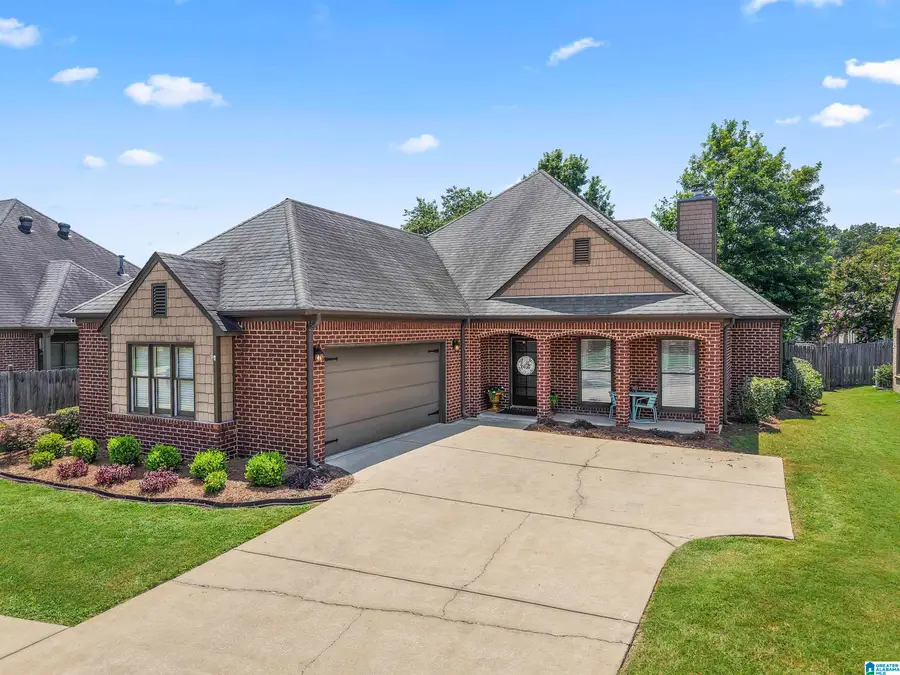
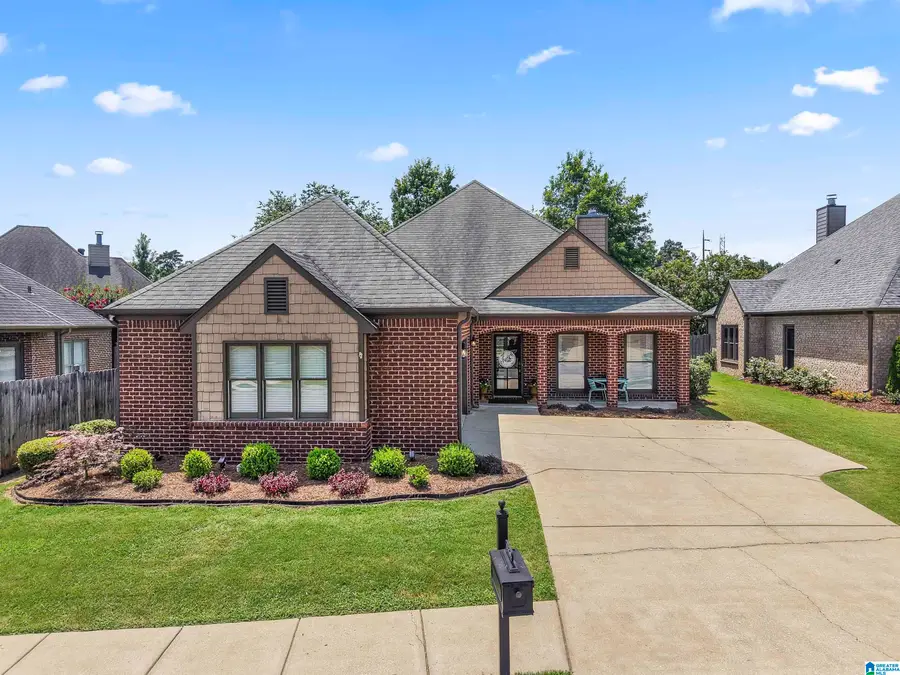
Listed by:amber issis
Office:realtysouth-inverness office
MLS#:21424275
Source:AL_BAMLS
Price summary
- Price:$334,900
- Price per sq. ft.:$169.74
About this home
Step inside this gorgeous, all-brick beauty located in the golf community, the Glen at Bent Brook! Located on a larger, flat lot with ample privacy, this home has it all! With zero steps to enter--you'll immediately notice the gorgeous hardwood floors throughout, ample natural light and vaulted ceilings--there's fresh interior paint and new blinds! The kitchen is an entertainer's dream outfitted with stainless steel appliances, granite countertops, an island with seating, breakfast nook, & large pantry! The fireplace opens up to both the kitchen and den creating an open, warm concept. The living rooms are spacious and seamlessly transition to the picturesque covered patio & fenced-in backyard. The primary suite is spacious with room for a sitting area + access to the covered patio! There's also dual vanities, separate shower, soaking tub & a walk-in closet! Both secondary bedrooms are spacious and all 3 bedrooms have new carpet! Don't forget to peek at the walk-up attic storage!
Contact an agent
Home facts
- Year built:2008
- Listing Id #:21424275
- Added:37 day(s) ago
- Updated:August 15, 2025 at 02:40 AM
Rooms and interior
- Bedrooms:3
- Total bathrooms:2
- Full bathrooms:2
- Living area:1,973 sq. ft.
Heating and cooling
- Cooling:Central
- Heating:Central
Structure and exterior
- Year built:2008
- Building area:1,973 sq. ft.
- Lot area:0.55 Acres
Schools
- High school:MCADORY
- Middle school:MCADORY
- Elementary school:MCCALLA ELEMENTARY
Utilities
- Water:Public Water
- Sewer:Sewer Connected
Finances and disclosures
- Price:$334,900
- Price per sq. ft.:$169.74
New listings near 6220 BENT BROOK DRIVE
- New
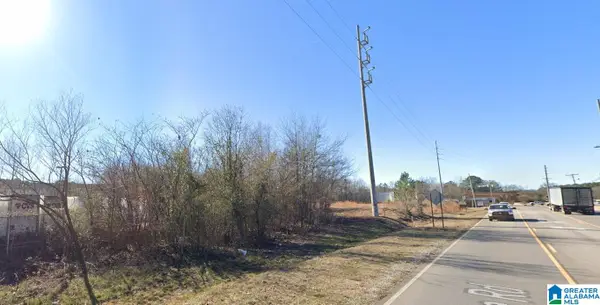 $500,000Active1.47 Acres
$500,000Active1.47 Acres2560 MORGAN ROAD, Bessemer, AL 35022
MLS# 21428216Listed by: WATTS REALTY CO INC - New
 $12,500Active0.02 Acres
$12,500Active0.02 Acres2610 N 7TH AVENUE, Bessemer, AL 35020
MLS# 21428153Listed by: LAKE HOMES REALTY LLC 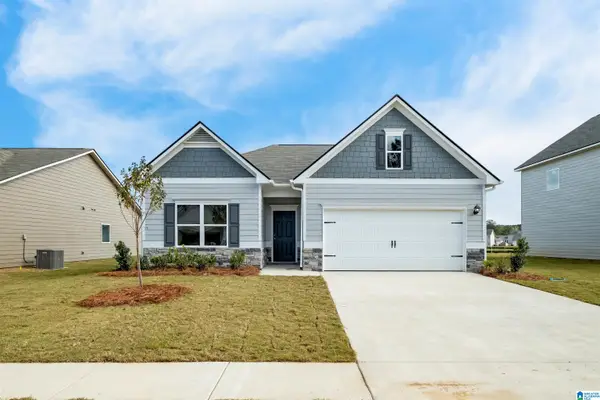 Listed by ERA$286,065Pending3 beds 2 baths1,679 sq. ft.
Listed by ERA$286,065Pending3 beds 2 baths1,679 sq. ft.5477 HEADWINDS LANE, Bessemer, AL 35022
MLS# 21428151Listed by: SDH ALABAMA LLC- New
 $139,900Active3 beds 2 baths1,485 sq. ft.
$139,900Active3 beds 2 baths1,485 sq. ft.1636 Gillies Dr, Bessemer, AL 35020
MLS# 25-1646Listed by: JOSEPH CARTER REALTY-LAKE AND LOCAL - New
 $220,000Active3 beds 2 baths1,460 sq. ft.
$220,000Active3 beds 2 baths1,460 sq. ft.2033 30TH AVENUE N, Bessemer, AL 35023
MLS# 21428056Listed by: SOLD SOUTH REALTY - New
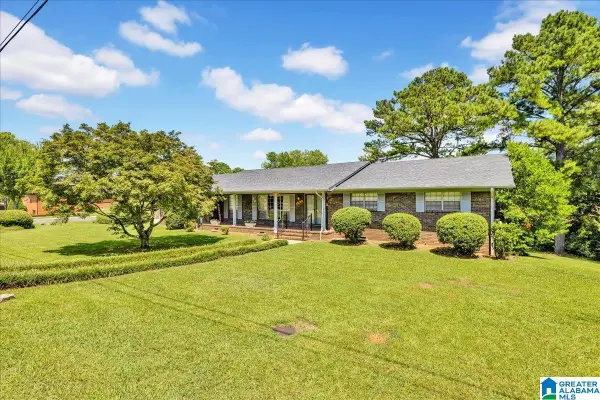 $259,000Active3 beds 2 baths2,233 sq. ft.
$259,000Active3 beds 2 baths2,233 sq. ft.1055 BARCLAY DRIVE, Bessemer, AL 35022
MLS# 21428048Listed by: HOMESMART - New
 $189,900Active2 beds 2 baths1,374 sq. ft.
$189,900Active2 beds 2 baths1,374 sq. ft.211 PADEN AVENUE, Bessemer, AL 35022
MLS# 21427996Listed by: ARC REALTY VESTAVIA 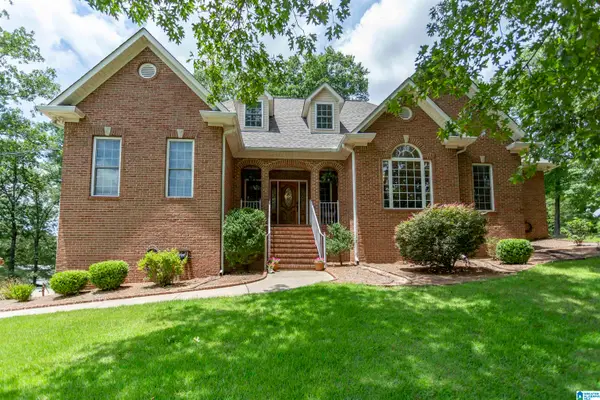 $412,000Active4 beds 3 baths2,827 sq. ft.
$412,000Active4 beds 3 baths2,827 sq. ft.8587 HAYES ROAD, Bessemer, AL 35022
MLS# 21421930Listed by: REALTYSOUTH-OTM-ACTON RD- New
 $170,000Active4 beds 2 baths1,368 sq. ft.
$170,000Active4 beds 2 baths1,368 sq. ft.105 GREENRIDGE TERRACE, Bessemer, AL 35023
MLS# 21427950Listed by: NEW IMAGE REALTY - New
 $460,000Active3 beds 2 baths1,571 sq. ft.
$460,000Active3 beds 2 baths1,571 sq. ft.8108 DICKEY SPRINGS ROAD, Bessemer, AL 35022
MLS# 21427947Listed by: IRON CITY REALTY, LLC
