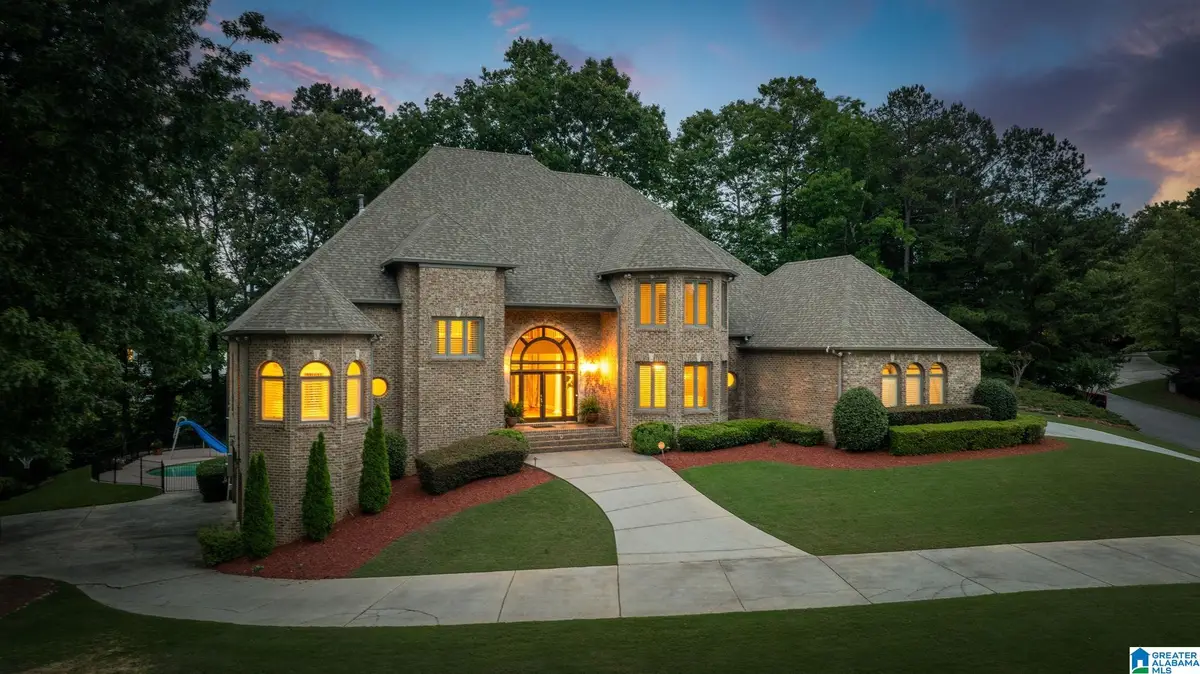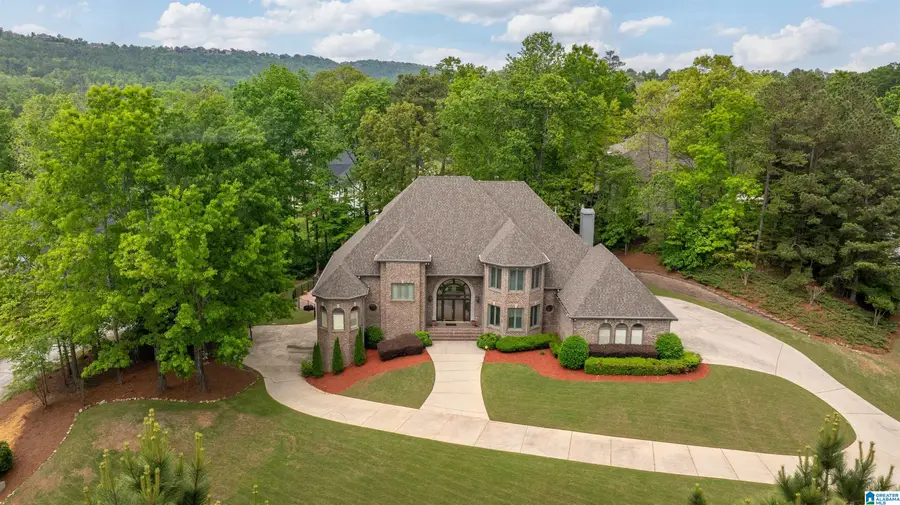101 SALISBURY LANE, Birmingham, AL 35242
Local realty services provided by:ERA Byars Realty



101 SALISBURY LANE,Birmingham, AL 35242
$1,125,000
- 4 Beds
- 6 Baths
- 5,669 sq. ft.
- Single family
- Active
Listed by:vinnie alonzo
Office:re/max advantage south
MLS#:21418460
Source:AL_BAMLS
Price summary
- Price:$1,125,000
- Price per sq. ft.:$198.45
About this home
Luxury Living!! Step inside this stunning custom built estate size home in gorgeous gated Highland Lakes & see ALL it has to offer!! Soaring ceilings, custom details & finish out & beautiful millwork offers character from top to bottom!! Expansive windows & spacious rooms throughout fill this home w/ natural light & luxurious feels. The two story family room greets you as you enter w/ gleaming hardwoods & floor to ceiling windows looking onto a private backyard oasis. The chef's kitchen shines w/ new stainless appliances, bar top seating, wet bar, stone countertops & b'fast nook looking onto a huge hearth space w/ massive FP. Opulent owner's suite w/ DBL WICs, DBL vanities, spa tub & a triple shower head extra large shower. Upstairs are 3 large BDs, 2 full BAs & extra space. A generous wrap around deck perfect for entertaining looks onto a heated pool & hot tub ready to enjoy year round!! Finished basement has a full BA & stubbed for kitchenette, & loads of space for future expansion!!
Contact an agent
Home facts
- Year built:1999
- Listing Id #:21418460
- Added:97 day(s) ago
- Updated:August 15, 2025 at 01:45 AM
Rooms and interior
- Bedrooms:4
- Total bathrooms:6
- Full bathrooms:5
- Half bathrooms:1
- Living area:5,669 sq. ft.
Heating and cooling
- Cooling:3+ Systems, Central
- Heating:3+ Systems, Central, Gas Heat
Structure and exterior
- Year built:1999
- Building area:5,669 sq. ft.
- Lot area:0.75 Acres
Schools
- High school:OAK MOUNTAIN
- Middle school:OAK MOUNTAIN
- Elementary school:MT LAUREL
Utilities
- Water:Public Water
- Sewer:Sewer Connected
Finances and disclosures
- Price:$1,125,000
- Price per sq. ft.:$198.45
New listings near 101 SALISBURY LANE
- New
 $169,900Active3 beds 2 baths1,334 sq. ft.
$169,900Active3 beds 2 baths1,334 sq. ft.2276 4TH PLACE CIRCLE NE, Birmingham, AL 35215
MLS# 21428230Listed by: ARC REALTY VESTAVIA - New
 $239,900Active3 beds 2 baths2,221 sq. ft.
$239,900Active3 beds 2 baths2,221 sq. ft.1504 HIDDEN LAKE DRIVE, Birmingham, AL 35235
MLS# 21428215Listed by: EXP REALTY, LLC CENTRAL - New
 $145,000Active3 beds 2 baths1,718 sq. ft.
$145,000Active3 beds 2 baths1,718 sq. ft.860 MARION LANE, Birmingham, AL 35235
MLS# 21428211Listed by: BUTLER REALTY, LLC - New
 $124,900Active3 beds 2 baths1,166 sq. ft.
$124,900Active3 beds 2 baths1,166 sq. ft.794 MARY VANN LANE, Birmingham, AL 35215
MLS# 21428212Listed by: EXP REALTY, LLC CENTRAL - New
 $130,000Active-- beds -- baths
$130,000Active-- beds -- baths4725 13TH AVENUE N, Birmingham, AL 35212
MLS# 21428198Listed by: BHAM REALTY, LLC - New
 $225,000Active3 beds 2 baths1,713 sq. ft.
$225,000Active3 beds 2 baths1,713 sq. ft.1978 WESTRIDGE DRIVE, Birmingham, AL 35235
MLS# 21428199Listed by: KELLER WILLIAMS HOMEWOOD - New
 $108,500Active-- beds -- baths
$108,500Active-- beds -- baths2504 26TH STREET ENSLEY, Birmingham, AL 35218
MLS# 21428201Listed by: BHAM REALTY, LLC - New
 $85,000Active3 beds 1 baths1,066 sq. ft.
$85,000Active3 beds 1 baths1,066 sq. ft.6144 COURT M, Birmingham, AL 35228
MLS# 21428202Listed by: KELLER WILLIAMS HOMEWOOD - New
 $275,000Active4 beds 3 baths2,396 sq. ft.
$275,000Active4 beds 3 baths2,396 sq. ft.2217 PENTLAND DRIVE, Birmingham, AL 35235
MLS# 21428194Listed by: EXP REALTY, LLC CENTRAL - New
 $189,900Active3 beds 2 baths1,561 sq. ft.
$189,900Active3 beds 2 baths1,561 sq. ft.7305 DIVISION AVENUE, Birmingham, AL 35206
MLS# 21428177Listed by: EXP REALTY, LLC CENTRAL
