1010 CANNON CIRCLE, Birmingham, AL 35235
Local realty services provided by:ERA Waldrop Real Estate
Listed by: denise curier
Office: barnes & associates
MLS#:21427730
Source:AL_BAMLS
Price summary
- Price:$234,000
- Price per sq. ft.:$143.38
About this home
Bring the holidays in, in this beautiful 3-bedroom, 2.5-bath, two-story home located on a desirable corner lot in a quiet neighborhood. The main level features a cozy family room with a fireplace—perfect for relaxing or entertaining. The spacious kitchen offers plenty of counter and cabinet space, along with a bright eat-in area ideal for casual meals. Upstairs, you’ll find all three bedrooms, including a large primary suite with a private full bath. Two additional bedrooms share a full hall bathroom, and there’s a convenient half bath located on the main level for guests. Enjoy the extra yard space that comes with the corner lot and take advantage of the attached 2-car garage for parking and storage. This well-maintained home offers comfort, space, and functionality—everything you need in your next home! Bedrooms | 2.5 Baths Fireplace in Family Room Eat-In Kitchen 2-Car Garage Corner Lot Schedule your showing today!
Contact an agent
Home facts
- Year built:1979
- Listing ID #:21427730
- Added:188 day(s) ago
- Updated:February 12, 2026 at 03:27 PM
Rooms and interior
- Bedrooms:3
- Total bathrooms:3
- Full bathrooms:2
- Half bathrooms:1
- Living area:1,632 sq. ft.
Heating and cooling
- Cooling:Central
- Heating:Central
Structure and exterior
- Year built:1979
- Building area:1,632 sq. ft.
- Lot area:0.36 Acres
Schools
- High school:CLAY-CHALKVILLE
- Middle school:CLAY-CHALKVILLE
- Elementary school:CLAY
Utilities
- Water:Public Water
- Sewer:Sewer Connected
Finances and disclosures
- Price:$234,000
- Price per sq. ft.:$143.38
New listings near 1010 CANNON CIRCLE
- Open Sun, 2 to 4pmNew
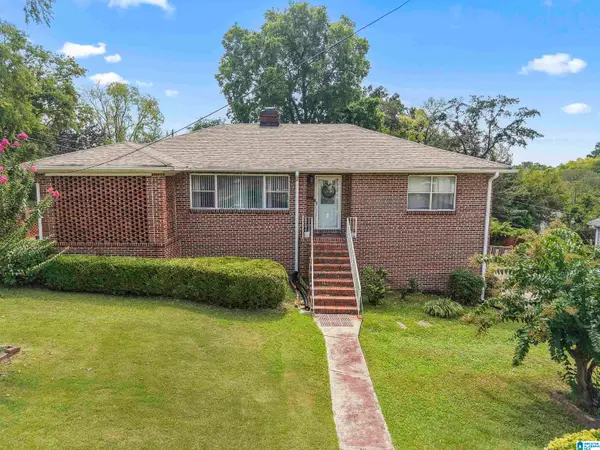 $175,000Active3 beds 3 baths1,542 sq. ft.
$175,000Active3 beds 3 baths1,542 sq. ft.1743 32ND STREET, Birmingham, AL 35208
MLS# 21443340Listed by: KELLER WILLIAMS REALTY VESTAVIA - New
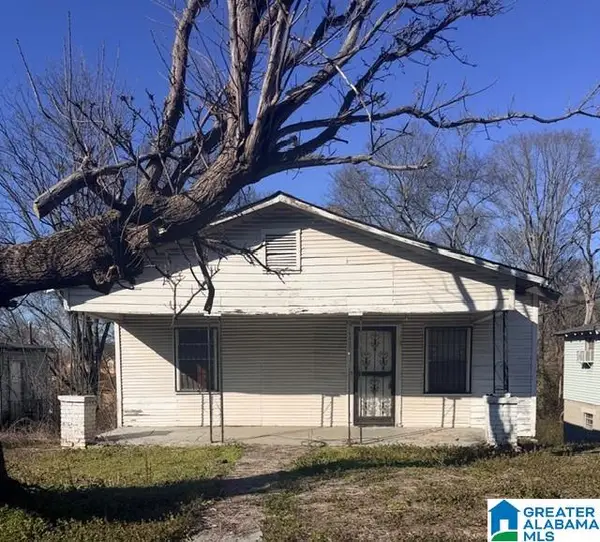 $30,000Active2 beds 1 baths1,848 sq. ft.
$30,000Active2 beds 1 baths1,848 sq. ft.4008 WILLARD AVENUE SW, Birmingham, AL 35221
MLS# 21443351Listed by: REALTYSOUTH-OTM-ACTON RD - New
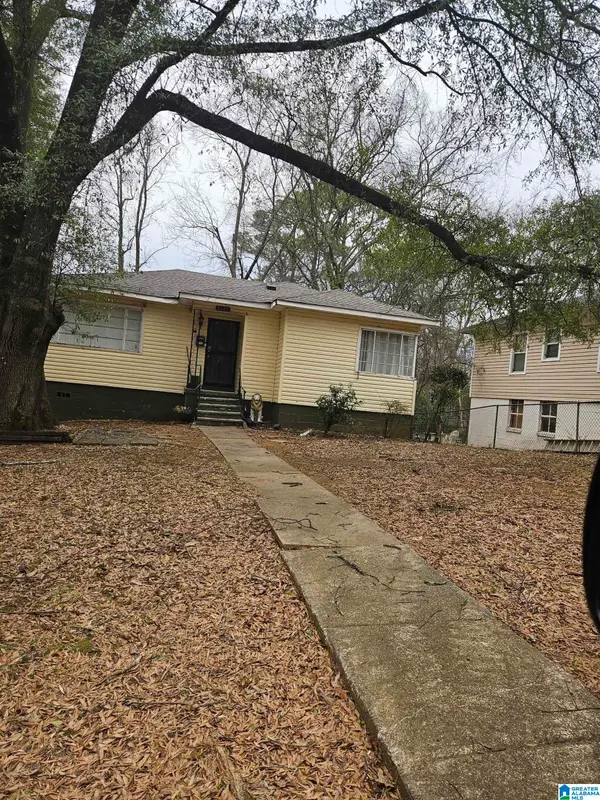 $92,000Active3 beds 2 baths1,031 sq. ft.
$92,000Active3 beds 2 baths1,031 sq. ft.3029 21ST STREET ENSLEY, Birmingham, AL 35208
MLS# 21442631Listed by: EXP REALTY, LLC CENTRAL - New
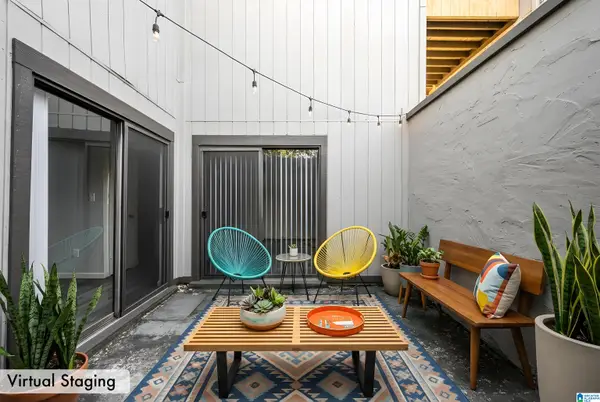 $135,000Active1 beds 1 baths640 sq. ft.
$135,000Active1 beds 1 baths640 sq. ft.3350 ALTAMONT ROAD, Birmingham, AL 35205
MLS# 21443259Listed by: LAH SOTHEBY'S INTERNATIONAL REALTY MOUNTAIN BROOK - New
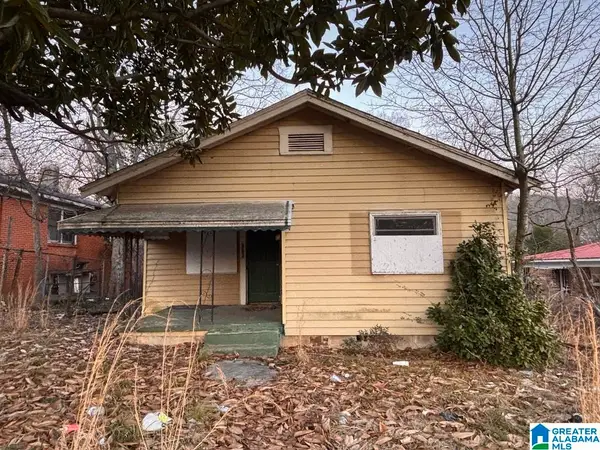 $39,900Active2 beds 1 baths916 sq. ft.
$39,900Active2 beds 1 baths916 sq. ft.7325 NAPLES AVENUE, Birmingham, AL 35206
MLS# 21443267Listed by: KELLER WILLIAMS HOMEWOOD - New
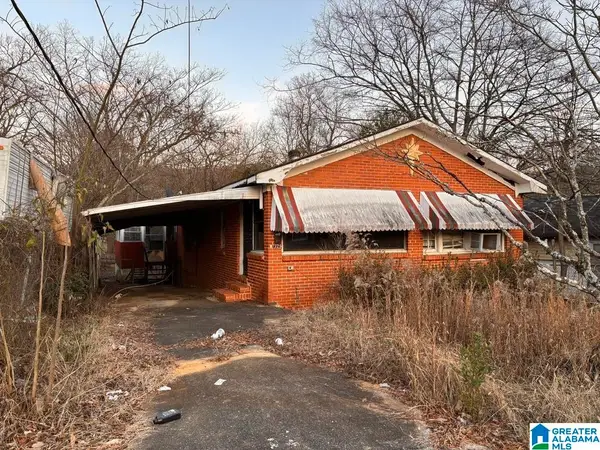 $39,900Active3 beds 1 baths1,445 sq. ft.
$39,900Active3 beds 1 baths1,445 sq. ft.7329 NAPLES AVENUE, Birmingham, AL 35206
MLS# 21443272Listed by: KELLER WILLIAMS HOMEWOOD - New
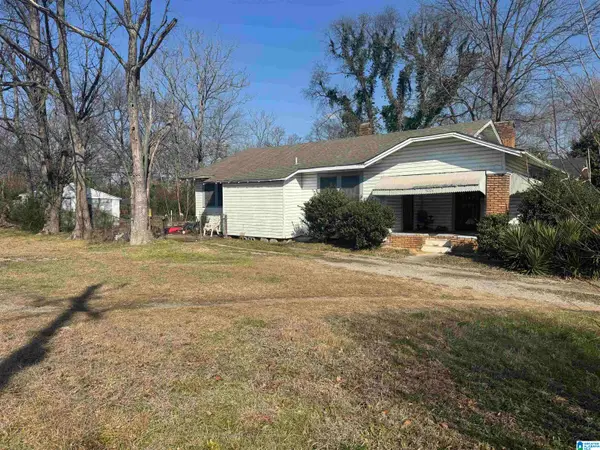 $100,000Active3 beds 1 baths1,437 sq. ft.
$100,000Active3 beds 1 baths1,437 sq. ft.5004 9TH AVENUE N, Birmingham, AL 35212
MLS# 21443232Listed by: KELLER WILLIAMS METRO SOUTH - New
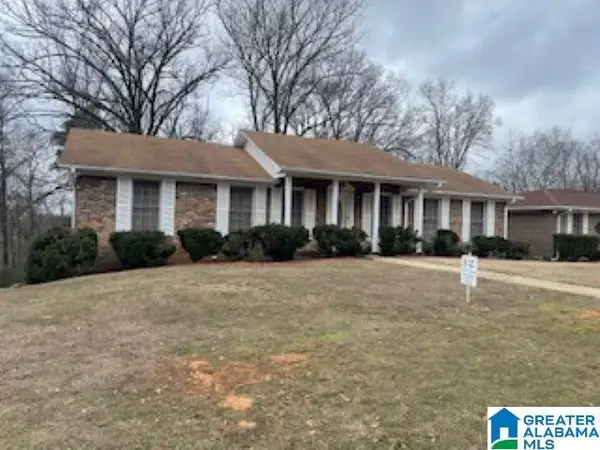 $250,000Active3 beds 3 baths2,393 sq. ft.
$250,000Active3 beds 3 baths2,393 sq. ft.836 ROCKINGHAM ROAD, Birmingham, AL 35235
MLS# 21443246Listed by: MILESTONE REALTY - New
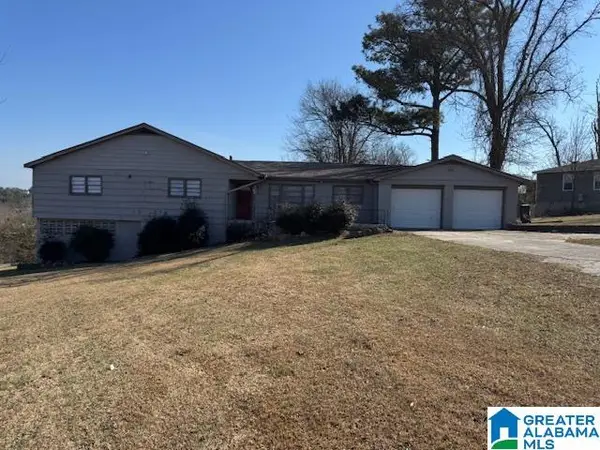 $134,900Active4 beds 2 baths1,724 sq. ft.
$134,900Active4 beds 2 baths1,724 sq. ft.901 29TH AVENUE NE, Birmingham, AL 35215
MLS# 21443229Listed by: DECAS GROUP, INC. - New
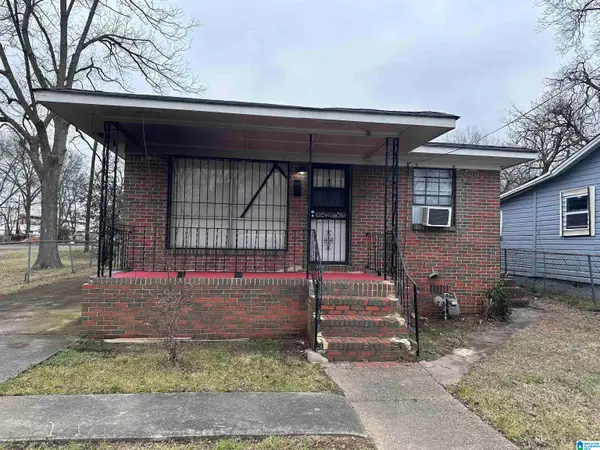 $69,999Active3 beds 1 baths925 sq. ft.
$69,999Active3 beds 1 baths925 sq. ft.917 COURT T, Birmingham, AL 35214
MLS# 21443221Listed by: DREAMTREE REALTY

