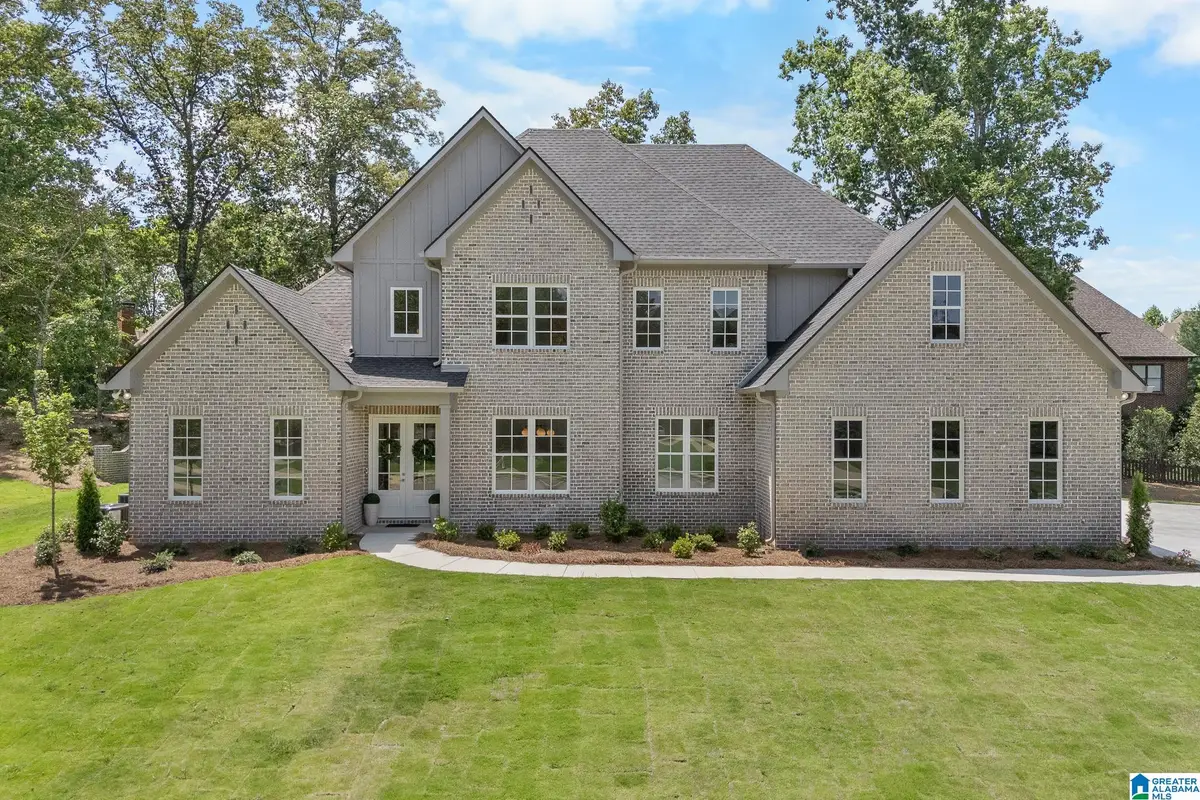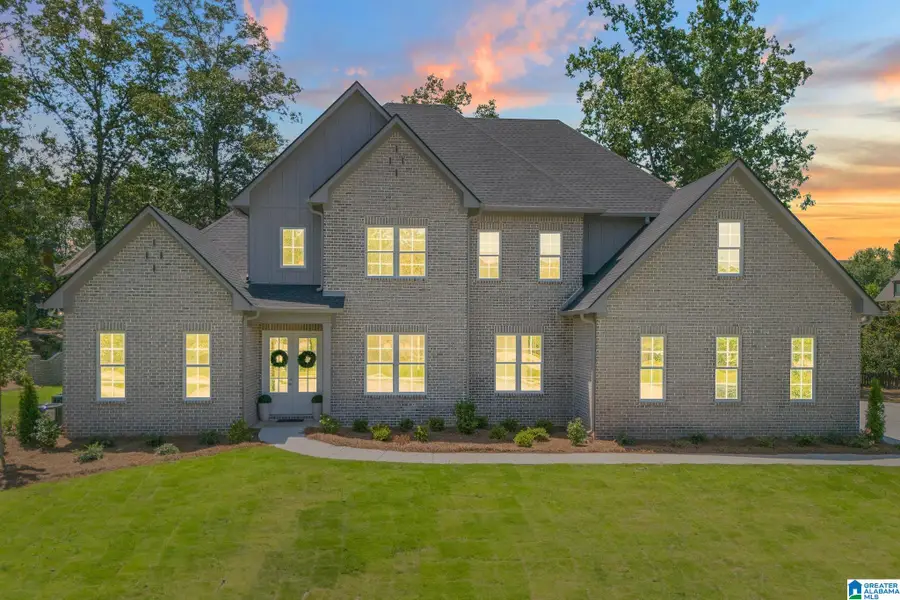104 LINDEN LANE, Birmingham, AL 35242
Local realty services provided by:ERA King Real Estate Company, Inc.



Listed by:leighton harbuck
Office:arc realty - hoover
MLS#:21427968
Source:AL_BAMLS
Price summary
- Price:$799,900
- Price per sq. ft.:$242.1
About this home
Luxury & comfort meet in this custom NEW construction home in the desirable, gated Highland Lakes community. Ideally located near the back gate, & in a culdesac. This 5-bedroom, 3.5-bath home offers thoughtfully designed living space with an open-concept layout perfect for everyday living & entertaining. Inside, you'll find soaring 10’ ceilings, 8’ solid doors, & gorgeous hardwood floors on the main level. The spacious great room features a ventless gas fireplace with a white oak mantel & custom tile surround, adding warmth & character. Designed with quality & efficiency in mind, this home includes Anderson windows, Trane HVAC systems, spray foam insulation, & a tankless water heater for year-round comfort. The main-level 2-car garage adds everyday convenience, while the yard is professionally landscaped with Zoysia sod. Award winning Oak Mountain Schools! With modern design, premium finishes, & exceptional craftsmanship, this home blends style with functionality!
Contact an agent
Home facts
- Year built:2025
- Listing Id #:21427968
- Added:15 day(s) ago
- Updated:August 13, 2025 at 01:44 AM
Rooms and interior
- Bedrooms:5
- Total bathrooms:4
- Full bathrooms:3
- Half bathrooms:1
- Living area:3,304 sq. ft.
Heating and cooling
- Cooling:Central, Dual Systems, Heat Pump
- Heating:Central, Dual Systems, Gas Heat
Structure and exterior
- Year built:2025
- Building area:3,304 sq. ft.
- Lot area:0.54 Acres
Schools
- High school:OAK MOUNTAIN
- Middle school:OAK MOUNTAIN
- Elementary school:MT LAUREL
Utilities
- Water:Public Water
- Sewer:Sewer Connected
Finances and disclosures
- Price:$799,900
- Price per sq. ft.:$242.1
New listings near 104 LINDEN LANE
- New
 $169,900Active3 beds 2 baths1,334 sq. ft.
$169,900Active3 beds 2 baths1,334 sq. ft.2276 4TH PLACE CIRCLE NE, Birmingham, AL 35215
MLS# 21428230Listed by: ARC REALTY VESTAVIA - New
 $239,900Active3 beds 2 baths2,221 sq. ft.
$239,900Active3 beds 2 baths2,221 sq. ft.1504 HIDDEN LAKE DRIVE, Birmingham, AL 35235
MLS# 21428215Listed by: EXP REALTY, LLC CENTRAL - New
 $145,000Active3 beds 2 baths1,718 sq. ft.
$145,000Active3 beds 2 baths1,718 sq. ft.860 MARION LANE, Birmingham, AL 35235
MLS# 21428211Listed by: BUTLER REALTY, LLC - New
 $124,900Active3 beds 2 baths1,166 sq. ft.
$124,900Active3 beds 2 baths1,166 sq. ft.794 MARY VANN LANE, Birmingham, AL 35215
MLS# 21428212Listed by: EXP REALTY, LLC CENTRAL - New
 $130,000Active-- beds -- baths
$130,000Active-- beds -- baths4725 13TH AVENUE N, Birmingham, AL 35212
MLS# 21428198Listed by: BHAM REALTY, LLC - New
 $225,000Active3 beds 2 baths1,713 sq. ft.
$225,000Active3 beds 2 baths1,713 sq. ft.1978 WESTRIDGE DRIVE, Birmingham, AL 35235
MLS# 21428199Listed by: KELLER WILLIAMS HOMEWOOD - New
 $108,500Active-- beds -- baths
$108,500Active-- beds -- baths2504 26TH STREET ENSLEY, Birmingham, AL 35218
MLS# 21428201Listed by: BHAM REALTY, LLC - New
 $85,000Active3 beds 1 baths1,066 sq. ft.
$85,000Active3 beds 1 baths1,066 sq. ft.6144 COURT M, Birmingham, AL 35228
MLS# 21428202Listed by: KELLER WILLIAMS HOMEWOOD - New
 $275,000Active4 beds 3 baths2,396 sq. ft.
$275,000Active4 beds 3 baths2,396 sq. ft.2217 PENTLAND DRIVE, Birmingham, AL 35235
MLS# 21428194Listed by: EXP REALTY, LLC CENTRAL - New
 $189,900Active3 beds 2 baths1,561 sq. ft.
$189,900Active3 beds 2 baths1,561 sq. ft.7305 DIVISION AVENUE, Birmingham, AL 35206
MLS# 21428177Listed by: EXP REALTY, LLC CENTRAL
