1045 PARKWOOD ROAD, Birmingham, AL 35242
Local realty services provided by:ERA Byars Realty
Listed by:terry marlowe
Office:keller williams realty vestavia
MLS#:21429659
Source:AL_BAMLS
Price summary
- Price:$799,900
- Price per sq. ft.:$203.64
- Monthly HOA dues:$108
About this home
Charming Highland Lakes home with inviting curb appeal, parking pad & saltwater pool! Main level features Master suite with beautiful updated bath and large walk-in closet; Spacious great room with gas fireplace; Formal dining room; Beautiful kitchen that flows to keeping room with cozy wood-burning Fireplace. Screened porch overlooks Fenced backyard, pool plus an inviting Gazebo ready for family entertaining. Upstairs you find a landing area plus Bedrooms each with their own private bath & walk-in closet. Daylight basement (complete in 2016) is finished as a full "In-law" suite with full kitchen (electric stove), laundry room, living area with spectacular pool view, large bedroom with pool view, full bath & flex room currently used as a bedroom is perfect for an office or exercise room... all this and covered patio that make this level perfect for guest or multi-generational living. Zoned Mt Laurel Elementary & Oak Mtn Schools; close to shops, dining, lakes, trails & parks!
Contact an agent
Home facts
- Year built:2005
- Listing ID #:21429659
- Added:31 day(s) ago
- Updated:September 30, 2025 at 02:46 AM
Rooms and interior
- Bedrooms:5
- Total bathrooms:6
- Full bathrooms:5
- Half bathrooms:1
- Living area:3,928 sq. ft.
Heating and cooling
- Cooling:Central
- Heating:Dual Systems, Gas Heat
Structure and exterior
- Year built:2005
- Building area:3,928 sq. ft.
- Lot area:0.29 Acres
Schools
- High school:OAK MOUNTAIN
- Middle school:OAK MOUNTAIN
- Elementary school:MT LAUREL
Utilities
- Water:Private Water
- Sewer:Sewer Connected
Finances and disclosures
- Price:$799,900
- Price per sq. ft.:$203.64
New listings near 1045 PARKWOOD ROAD
- New
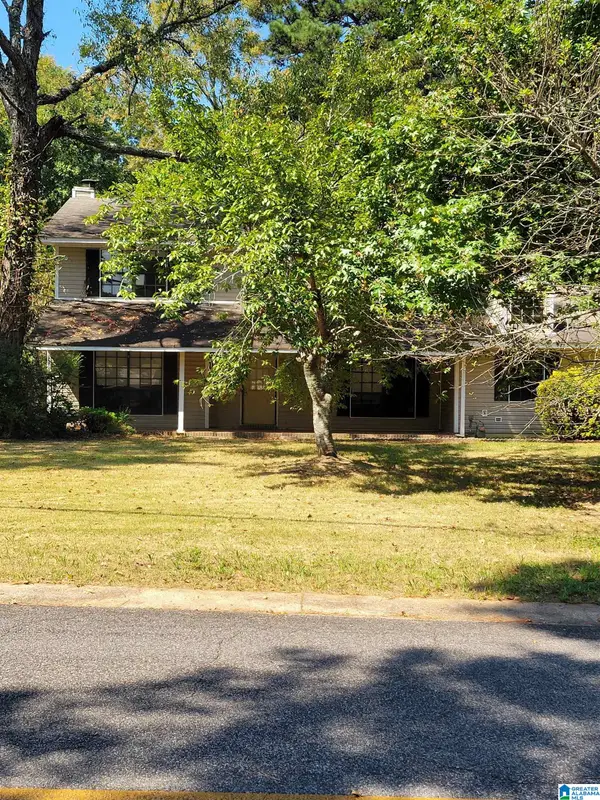 $190,000Active4 beds 3 baths1,986 sq. ft.
$190,000Active4 beds 3 baths1,986 sq. ft.1936 CARRAWAY STREET, Birmingham, AL 35235
MLS# 21432700Listed by: KELLY RIGHT REAL ESTATE OF ALA - New
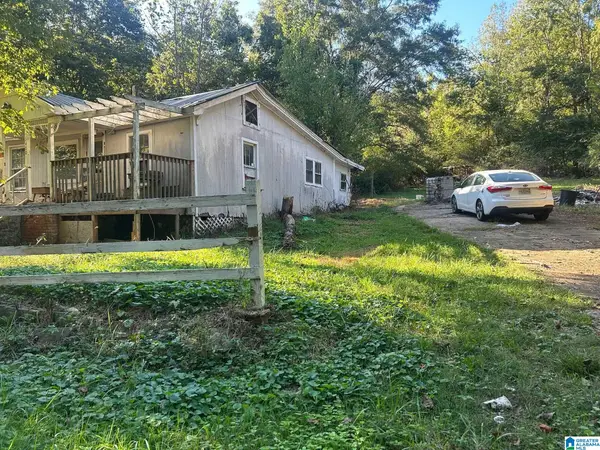 $69,900Active2 beds 1 baths1,009 sq. ft.
$69,900Active2 beds 1 baths1,009 sq. ft.3400 THOMAS LANE, Birmingham, AL 35215
MLS# 21432685Listed by: BEYCOME BROKERAGE REALTY - New
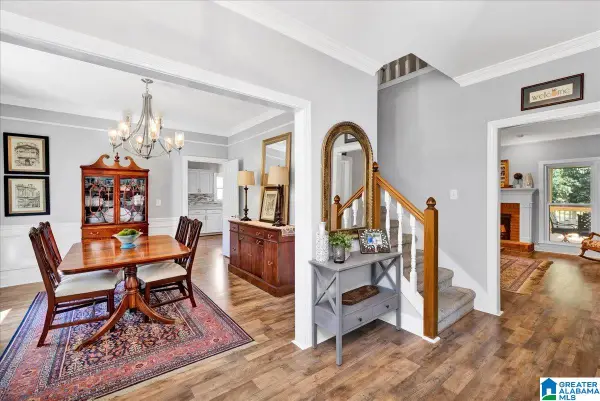 $699,900Active5 beds 4 baths3,415 sq. ft.
$699,900Active5 beds 4 baths3,415 sq. ft.728 HEATHERWOOD DRIVE, Birmingham, AL 35244
MLS# 21432673Listed by: KELLER WILLIAMS REALTY VESTAVIA - New
 $87,000Active4 beds 2 baths1,568 sq. ft.
$87,000Active4 beds 2 baths1,568 sq. ft.713 8TH TERRACE W, Birmingham, AL 35204
MLS# 21432676Listed by: BEYCOME BROKERAGE REALTY - New
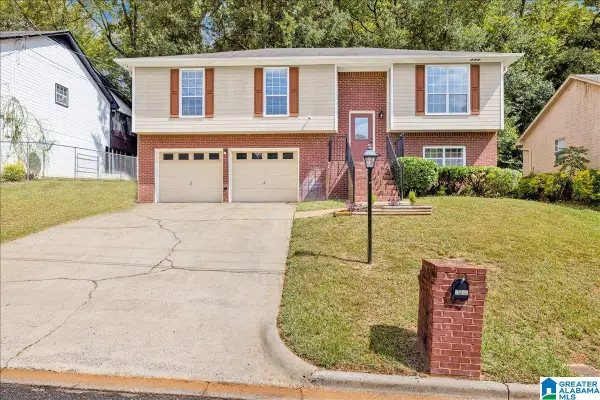 $224,900Active4 beds 3 baths1,701 sq. ft.
$224,900Active4 beds 3 baths1,701 sq. ft.6809 CRYSTAL HILL WAY, Birmingham, AL 35212
MLS# 21432661Listed by: KELLER WILLIAMS REALTY VESTAVIA - New
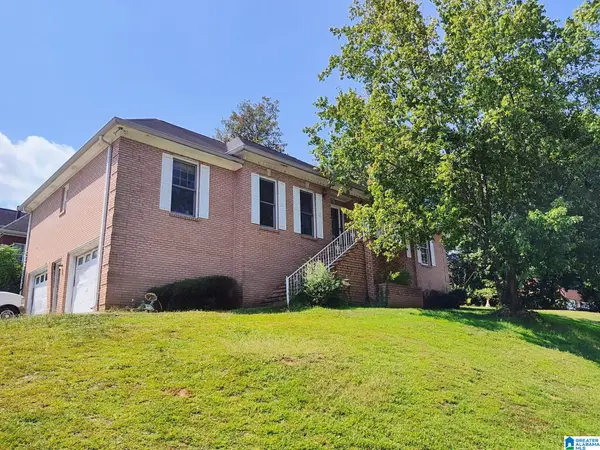 $225,000Active3 beds 3 baths2,937 sq. ft.
$225,000Active3 beds 3 baths2,937 sq. ft.1201 HERITAGE WAY, Birmingham, AL 35211
MLS# 21432643Listed by: BUTLER REALTY, LLC - New
 $240,000Active2 beds 2 baths1,059 sq. ft.
$240,000Active2 beds 2 baths1,059 sq. ft.2472 RIDGEMONT DRIVE, Birmingham, AL 35244
MLS# 21432635Listed by: RUDULPH REAL ESTATE - New
 $399,900Active15 beds 1 baths14,330 sq. ft.
$399,900Active15 beds 1 baths14,330 sq. ft.2001 AVENUE Z, Birmingham, AL 35208
MLS# 21432622Listed by: KELLER WILLIAMS REALTY HOOVER - New
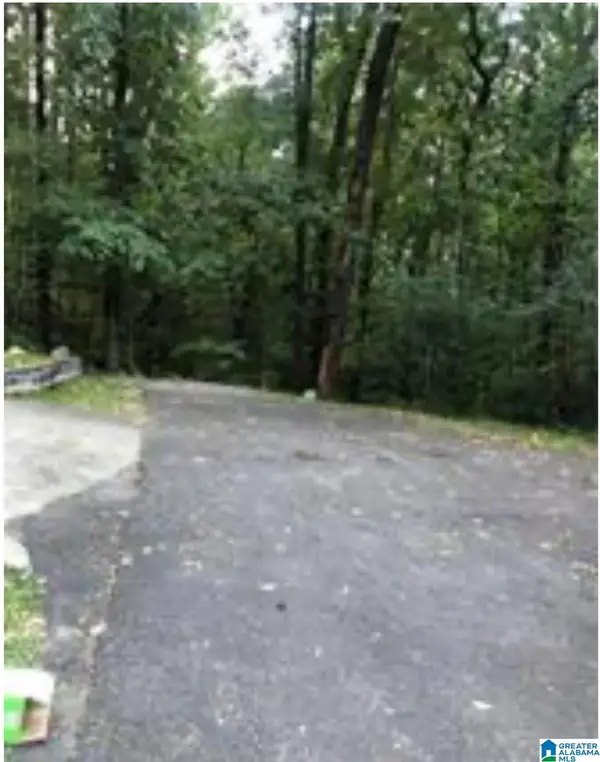 $10,000Active0.16 Acres
$10,000Active0.16 Acres7348 TOULON AVENUE, Birmingham, AL 35206
MLS# 21432625Listed by: PROMINENCE REAL ESTATE TUSCALOOSA - New
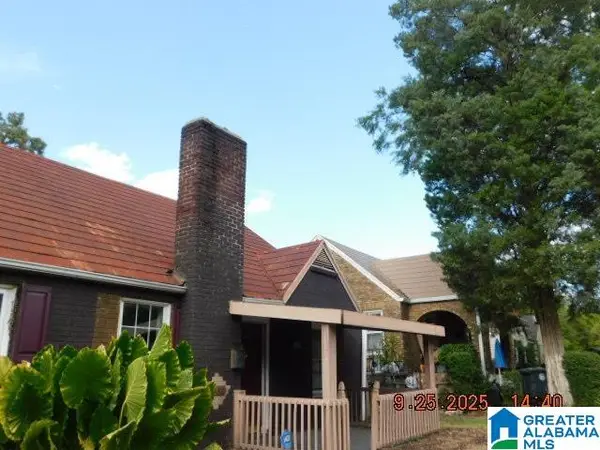 $75,000Active4 beds 1 baths2,216 sq. ft.
$75,000Active4 beds 1 baths2,216 sq. ft.508 10TH COURT W, Birmingham, AL 35204
MLS# 21432581Listed by: ROMANO PROPERTIES LLC
