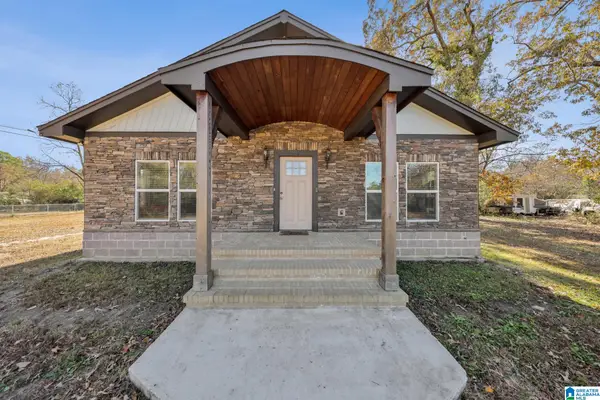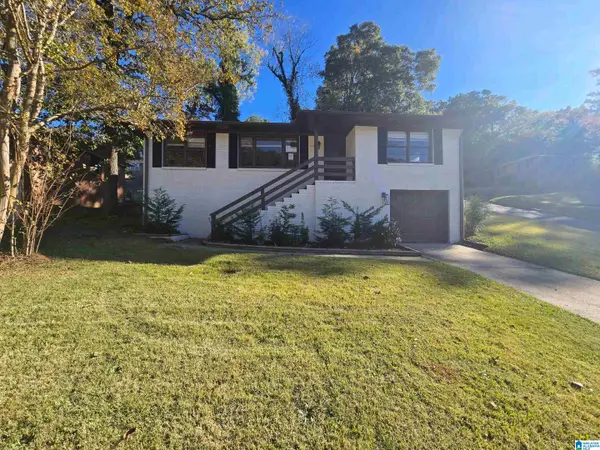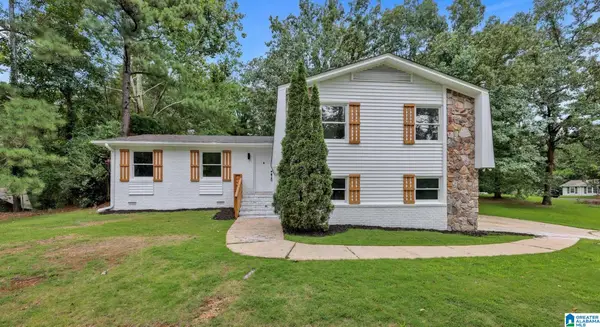1048 32ND STREET S, Birmingham, AL 35205
Local realty services provided by:ERA Byars Realty
Listed by: laurel mckissack
Office: arc realty mountain brook
MLS#:21431378
Source:AL_BAMLS
Price summary
- Price:$385,000
- Price per sq. ft.:$220.25
About this home
Charming 2/1.5 bungalow nestled on one of the best streets in Highland Park! Watch the seasons change from the swing on the spacious front porch, and catch breathtaking sunsets with unobstructed views from your back deck. Inside, tall ceilings, crown molding, original hardwoods, and light-filled pop-out windows create a warm, inviting space. A cozy gas fireplace framed by built-in bookshelves anchors the living room, while the formal dining room and sunroom (currently used as a playroom) add function and flexibility. Two bedrooms, a full bath, and a bright, oversized kitchen complete the main level. Downstairs has endless potential with a finished office, utility room with half bath, and bonus space. The detached garage provides extra storage. All new electrical 2025, laundry moved to main 2022, new plumbing throughout with water heater and whole house filtration system 2018, full exterior renovation with paint, gutters, and insulation 2016, roof 2016, foundation reinforcement 2014.
Contact an agent
Home facts
- Year built:1918
- Listing ID #:21431378
- Added:60 day(s) ago
- Updated:November 15, 2025 at 09:39 PM
Rooms and interior
- Bedrooms:2
- Total bathrooms:2
- Full bathrooms:1
- Half bathrooms:1
- Living area:1,748 sq. ft.
Heating and cooling
- Cooling:Central, Electric
- Heating:Forced Air, Gas Heat
Structure and exterior
- Year built:1918
- Building area:1,748 sq. ft.
- Lot area:0.14 Acres
Schools
- High school:WOODLAWN
- Middle school:PUTNAM, W E
- Elementary school:AVONDALE
Utilities
- Water:Public Water
- Sewer:Sewer Connected
Finances and disclosures
- Price:$385,000
- Price per sq. ft.:$220.25
New listings near 1048 32ND STREET S
- New
 $250,000Active3 beds 3 baths3,992 sq. ft.
$250,000Active3 beds 3 baths3,992 sq. ft.2128 OAKWOOD DRIVE, Birmingham, AL 35215
MLS# 21436879Listed by: YOUR HOME SOLD GUARANTEED REAL - New
 $189,000Active-- beds -- baths
$189,000Active-- beds -- baths2208 AVENUE G, Birmingham, AL 35218
MLS# 21436872Listed by: EXP REALTY, LLC CENTRAL - New
 $399,900Active3 beds 3 baths2,220 sq. ft.
$399,900Active3 beds 3 baths2,220 sq. ft.32142 PORTOBELLO ROAD, Birmingham, AL 35242
MLS# 21436874Listed by: RE/MAX ADVANTAGE - New
 $95,000Active2 beds 3 baths1,157 sq. ft.
$95,000Active2 beds 3 baths1,157 sq. ft.2429 MALLARD DRIVE, Birmingham, AL 35216
MLS# 21436856Listed by: KELLER WILLIAMS REALTY BLOUNT - New
 $11,900Active0.62 Acres
$11,900Active0.62 Acres2936 29TH PLACE SW, Birmingham, AL 35211
MLS# 21436863Listed by: FLATFEE.COM - New
 $61,500Active2 beds 1 baths720 sq. ft.
$61,500Active2 beds 1 baths720 sq. ft.5717 QUINCY COURT, Birmingham, AL 35228
MLS# 21436852Listed by: ARC REALTY - HOOVER - New
 $240,000Active3 beds 3 baths2,119 sq. ft.
$240,000Active3 beds 3 baths2,119 sq. ft.3024 MULGA LOOP ROAD, Birmingham, AL 35224
MLS# 21436853Listed by: EXP REALTY, LLC CENTRAL - New
 $90,000Active3 beds 2 baths2,032 sq. ft.
$90,000Active3 beds 2 baths2,032 sq. ft.3117 BEULAH AVENUE SW, Birmingham, AL 35221
MLS# 21436861Listed by: 3B REALTY - New
 $197,000Active3 beds 2 baths1,264 sq. ft.
$197,000Active3 beds 2 baths1,264 sq. ft.816 86TH STREET S, Birmingham, AL 35206
MLS# 21436842Listed by: ALABAMA REALTY SERVICING INC - New
 $369,900Active3 beds 2 baths2,180 sq. ft.
$369,900Active3 beds 2 baths2,180 sq. ft.4919 ALTADENA SOUTH DRIVE, Birmingham, AL 35244
MLS# 21436845Listed by: KELLER WILLIAMS REALTY VESTAVIA
