1062 HIGHLAND PARK PLACE, Birmingham, AL 35242
Local realty services provided by:ERA Waldrop Real Estate
Listed by: sissy barrett, vinnie alonzo
Office: re/max advantage
MLS#:21436737
Source:AL_BAMLS
Price summary
- Price:$849,900
- Price per sq. ft.:$193.16
About this home
Welcome Home to Highland Park Place in gated Highland Lakes!! This INCREDIBLE home has it ALL!! Step through DBL castle doors to pure elegance & style! Two story entry w/ exquisite dining room to left stuns w/ coffered ceilings open to living room loaded w/ heavy trim & millwork. Chef's kitchen w/ stainless appls is open to keeping room w/ stone FP & cozy b'fast nook. Dreamy owner's suite w/ accent wall, trey ceilings & spa BA w/ 2 WICs. Main level wows w/ hardwoods throughout & is complete w/ 2nd BD/Office & Full BA, screened porch & massive deck & all with mountain views across back of home. Upstairs are 2 BDs, Lg J&J BA & a loft/den/family space. Finished basement w/ kitchen & Full BA, family space & theater room w/ stadium seating & a 5th BD/Office w/ walk out to fenced backyard, fabulous pool & separate hot tub w/ seasonal enclosure. All quietly tucked away at the end in a cul-de-sac. Plantation shutters, large 3Car Garage, main level parking space & TONS of extra storage!!
Contact an agent
Home facts
- Year built:2006
- Listing ID #:21436737
- Added:90 day(s) ago
- Updated:February 12, 2026 at 04:42 AM
Rooms and interior
- Bedrooms:5
- Total bathrooms:5
- Full bathrooms:4
- Half bathrooms:1
- Living area:4,400 sq. ft.
Heating and cooling
- Cooling:3+ Systems, Dual Systems, Heat Pump
- Heating:3+ Systems, Dual Systems, Gas Heat, Heat Pump
Structure and exterior
- Year built:2006
- Building area:4,400 sq. ft.
- Lot area:0.56 Acres
Schools
- High school:OAK MOUNTAIN
- Middle school:OAK MOUNTAIN
- Elementary school:MT LAUREL
Utilities
- Water:Public Water
- Sewer:Sewer Connected
Finances and disclosures
- Price:$849,900
- Price per sq. ft.:$193.16
New listings near 1062 HIGHLAND PARK PLACE
- Open Sun, 2 to 4pmNew
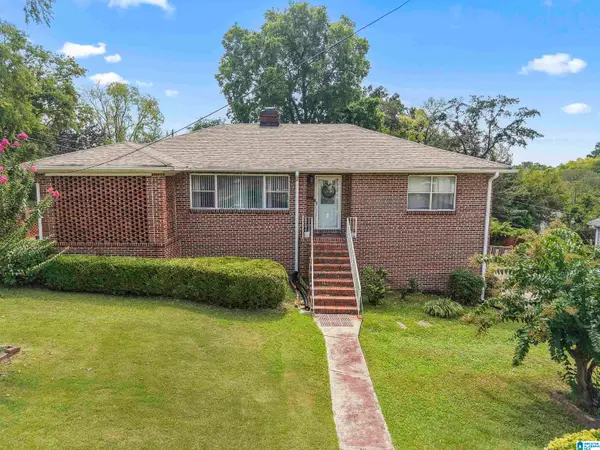 $175,000Active3 beds 3 baths1,542 sq. ft.
$175,000Active3 beds 3 baths1,542 sq. ft.1743 32ND STREET, Birmingham, AL 35208
MLS# 21443340Listed by: KELLER WILLIAMS REALTY VESTAVIA - New
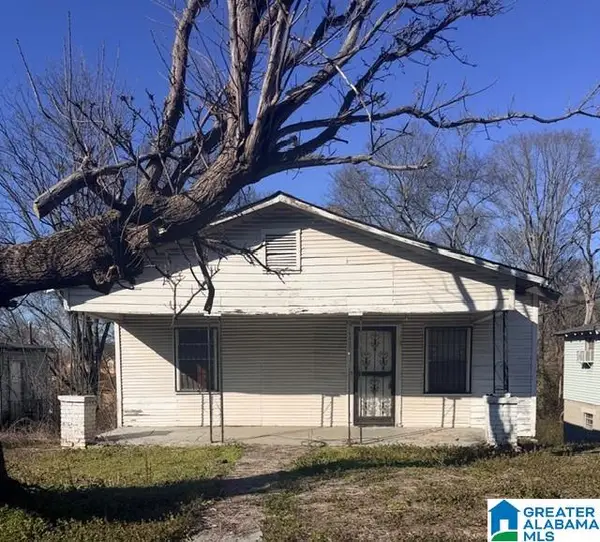 $30,000Active2 beds 1 baths1,848 sq. ft.
$30,000Active2 beds 1 baths1,848 sq. ft.4008 WILLARD AVENUE SW, Birmingham, AL 35221
MLS# 21443351Listed by: REALTYSOUTH-OTM-ACTON RD - New
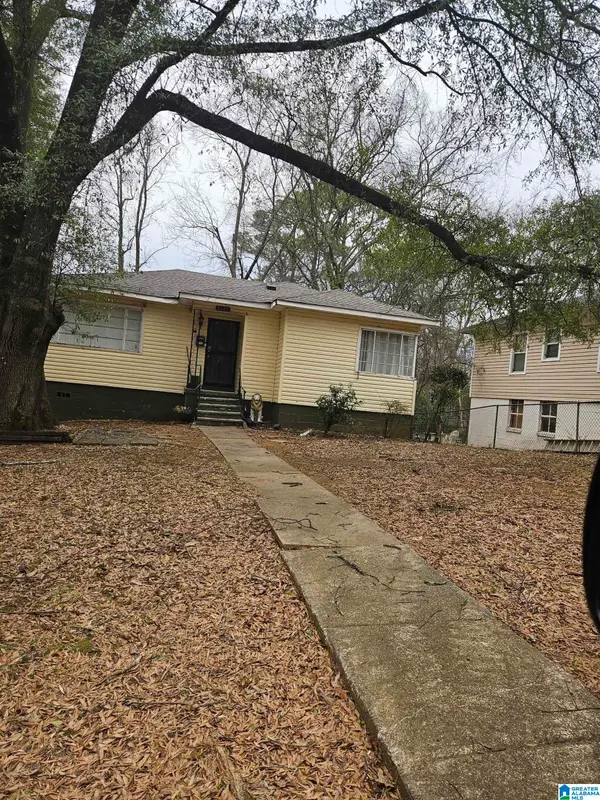 $92,000Active3 beds 2 baths1,031 sq. ft.
$92,000Active3 beds 2 baths1,031 sq. ft.3029 21ST STREET ENSLEY, Birmingham, AL 35208
MLS# 21442631Listed by: EXP REALTY, LLC CENTRAL - New
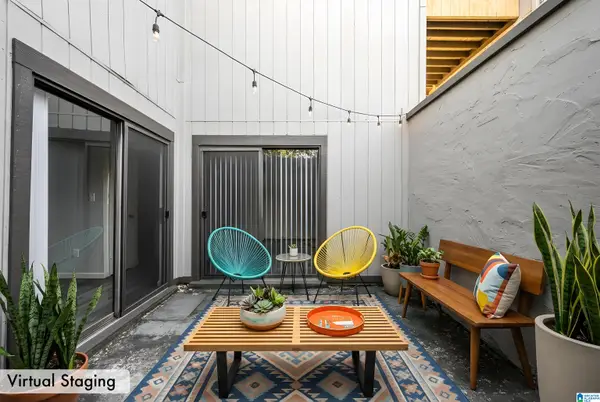 $135,000Active1 beds 1 baths640 sq. ft.
$135,000Active1 beds 1 baths640 sq. ft.3350 ALTAMONT ROAD, Birmingham, AL 35205
MLS# 21443259Listed by: LAH SOTHEBY'S INTERNATIONAL REALTY MOUNTAIN BROOK - New
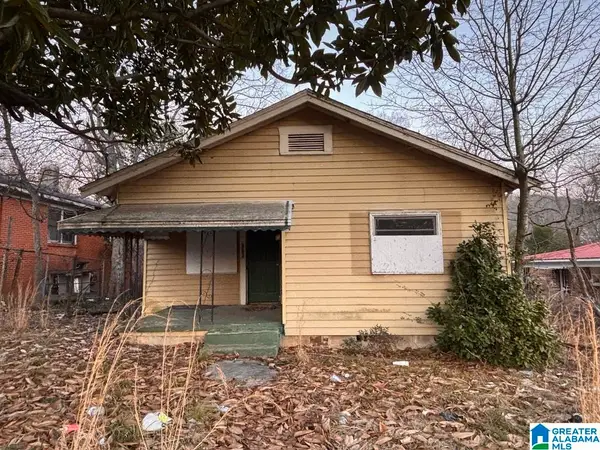 $39,900Active2 beds 1 baths916 sq. ft.
$39,900Active2 beds 1 baths916 sq. ft.7325 NAPLES AVENUE, Birmingham, AL 35206
MLS# 21443267Listed by: KELLER WILLIAMS HOMEWOOD - New
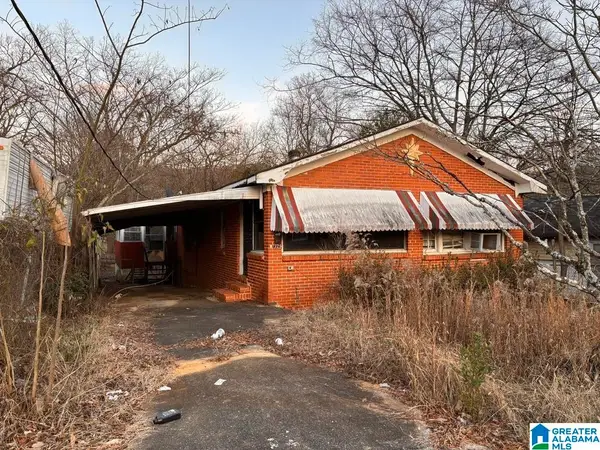 $39,900Active3 beds 1 baths1,445 sq. ft.
$39,900Active3 beds 1 baths1,445 sq. ft.7329 NAPLES AVENUE, Birmingham, AL 35206
MLS# 21443272Listed by: KELLER WILLIAMS HOMEWOOD - New
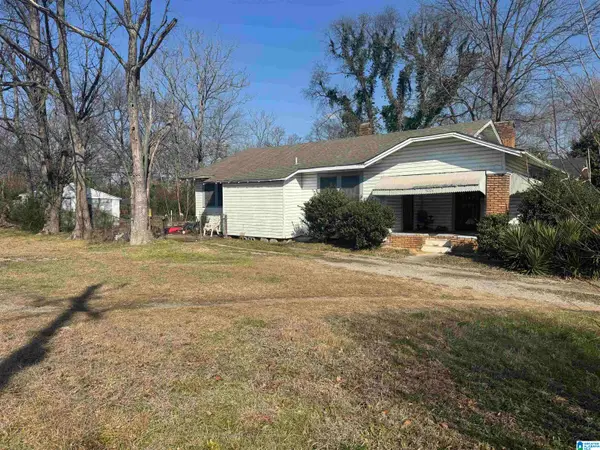 $100,000Active3 beds 1 baths1,437 sq. ft.
$100,000Active3 beds 1 baths1,437 sq. ft.5004 9TH AVENUE N, Birmingham, AL 35212
MLS# 21443232Listed by: KELLER WILLIAMS METRO SOUTH - New
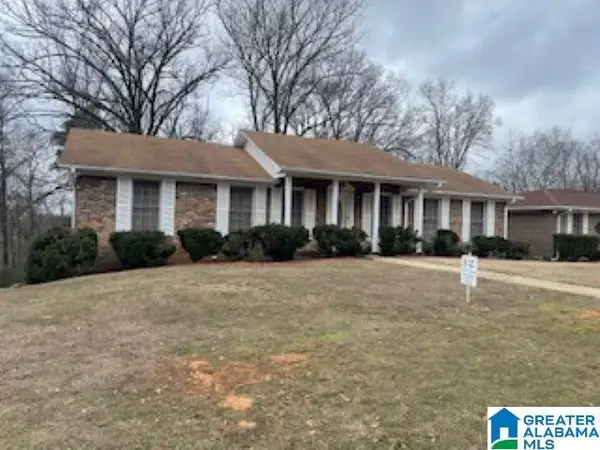 $250,000Active3 beds 3 baths2,393 sq. ft.
$250,000Active3 beds 3 baths2,393 sq. ft.836 ROCKINGHAM ROAD, Birmingham, AL 35235
MLS# 21443246Listed by: MILESTONE REALTY - New
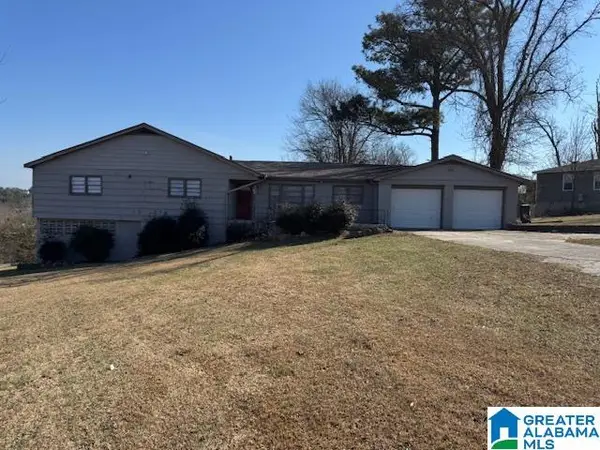 $134,900Active4 beds 2 baths1,724 sq. ft.
$134,900Active4 beds 2 baths1,724 sq. ft.901 29TH AVENUE NE, Birmingham, AL 35215
MLS# 21443229Listed by: DECAS GROUP, INC. - New
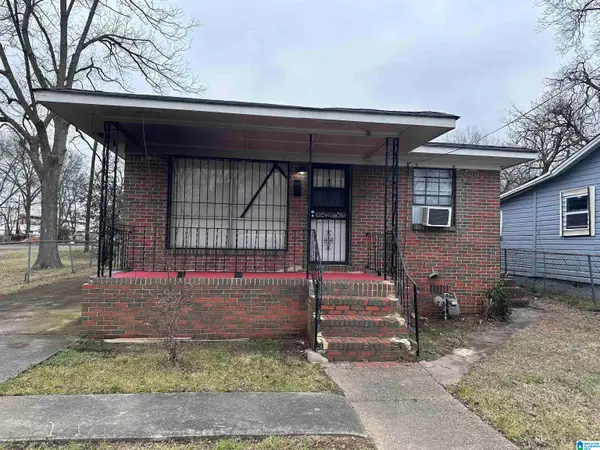 $69,999Active3 beds 1 baths925 sq. ft.
$69,999Active3 beds 1 baths925 sq. ft.917 COURT T, Birmingham, AL 35214
MLS# 21443221Listed by: DREAMTREE REALTY

