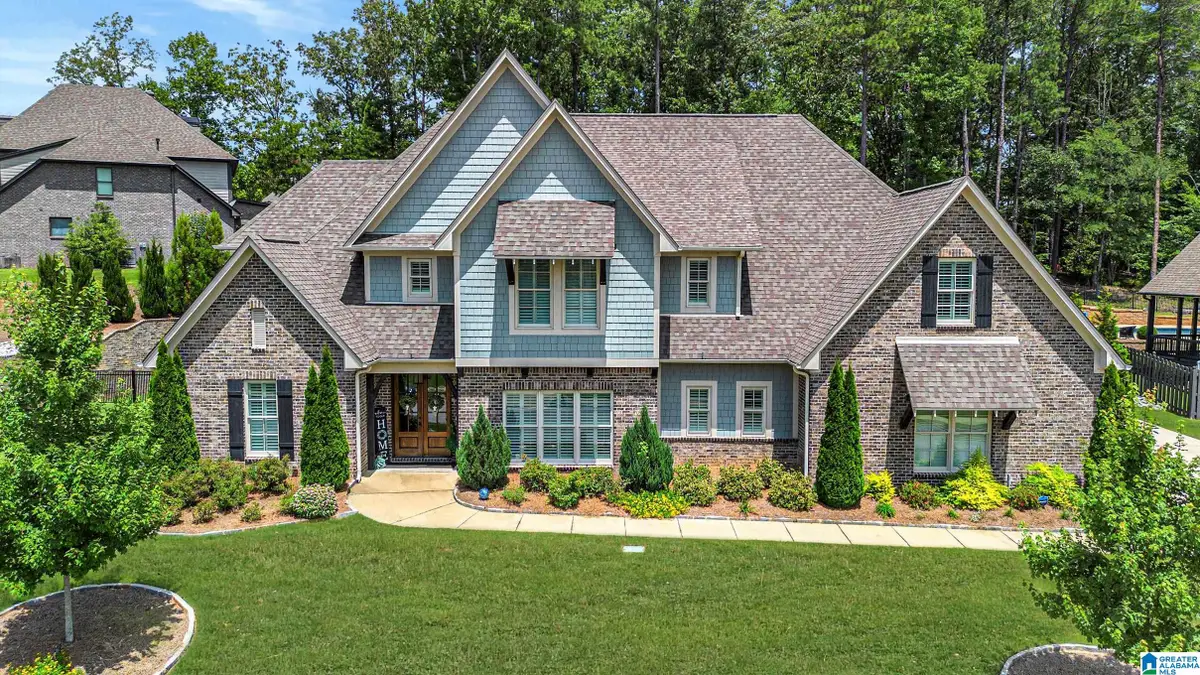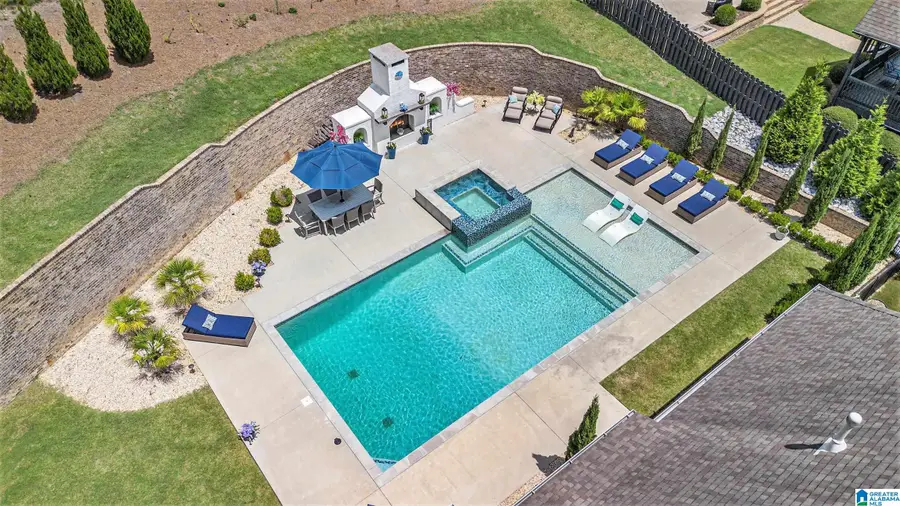1075 HIGHLAND VILLAGE TRAIL, Birmingham, AL 35242
Local realty services provided by:ERA King Real Estate Company, Inc.



Listed by:breanna sexton
Office:re/max advantage south
MLS#:21426036
Source:AL_BAMLS
Price summary
- Price:$995,500
- Price per sq. ft.:$276.07
About this home
Better than new in The Village at Highland Lakes! This beautifully upgraded home sits on a spacious corner lot with a private backyard oasis—complete with a resort-style pool, spa, and outdoor fireplace, perfect for entertaining. Inside, the main level offers hardwood floors, a private study with French doors (that could also serve as a formal dining room) & a light-filled great room with custom built-ins and a gas fireplace. The chef’s kitchen features stainless steel appliances, quartz countertops, oversized island & custom cabinetry. The main-level master is a true retreat with a spa-like bath boasting a soaking tub, dual vanities, a walk-in shower, and a custom walk-in closet. Upstairs, you’ll find three generous bedrooms, 2 full baths, a media/bonus room, and flex space ideal for an office or playroom. Step out to the screened patio overlooking the pool and fenced backyard. 2 walk-in attic storage areas & a 3-car main-level garage complete this home. Walkable to Mt Laurel
Contact an agent
Home facts
- Year built:2020
- Listing Id #:21426036
- Added:21 day(s) ago
- Updated:August 15, 2025 at 02:40 AM
Rooms and interior
- Bedrooms:4
- Total bathrooms:4
- Full bathrooms:3
- Half bathrooms:1
- Living area:3,606 sq. ft.
Heating and cooling
- Cooling:Central, Dual Systems, Electric
- Heating:Central, Gas Heat
Structure and exterior
- Year built:2020
- Building area:3,606 sq. ft.
- Lot area:0.54 Acres
Schools
- High school:OAK MOUNTAIN
- Middle school:OAK MOUNTAIN
- Elementary school:MT LAUREL
Utilities
- Water:Public Water
- Sewer:Sewer Connected
Finances and disclosures
- Price:$995,500
- Price per sq. ft.:$276.07
New listings near 1075 HIGHLAND VILLAGE TRAIL
- New
 $169,900Active3 beds 2 baths1,334 sq. ft.
$169,900Active3 beds 2 baths1,334 sq. ft.2276 4TH PLACE CIRCLE NE, Birmingham, AL 35215
MLS# 21428230Listed by: ARC REALTY VESTAVIA - New
 $239,900Active3 beds 2 baths2,221 sq. ft.
$239,900Active3 beds 2 baths2,221 sq. ft.1504 HIDDEN LAKE DRIVE, Birmingham, AL 35235
MLS# 21428215Listed by: EXP REALTY, LLC CENTRAL - New
 $145,000Active3 beds 2 baths1,718 sq. ft.
$145,000Active3 beds 2 baths1,718 sq. ft.860 MARION LANE, Birmingham, AL 35235
MLS# 21428211Listed by: BUTLER REALTY, LLC - New
 $124,900Active3 beds 2 baths1,166 sq. ft.
$124,900Active3 beds 2 baths1,166 sq. ft.794 MARY VANN LANE, Birmingham, AL 35215
MLS# 21428212Listed by: EXP REALTY, LLC CENTRAL - New
 $130,000Active-- beds -- baths
$130,000Active-- beds -- baths4725 13TH AVENUE N, Birmingham, AL 35212
MLS# 21428198Listed by: BHAM REALTY, LLC - New
 $225,000Active3 beds 2 baths1,713 sq. ft.
$225,000Active3 beds 2 baths1,713 sq. ft.1978 WESTRIDGE DRIVE, Birmingham, AL 35235
MLS# 21428199Listed by: KELLER WILLIAMS HOMEWOOD - New
 $108,500Active-- beds -- baths
$108,500Active-- beds -- baths2504 26TH STREET ENSLEY, Birmingham, AL 35218
MLS# 21428201Listed by: BHAM REALTY, LLC - New
 $85,000Active3 beds 1 baths1,066 sq. ft.
$85,000Active3 beds 1 baths1,066 sq. ft.6144 COURT M, Birmingham, AL 35228
MLS# 21428202Listed by: KELLER WILLIAMS HOMEWOOD - New
 $275,000Active4 beds 3 baths2,396 sq. ft.
$275,000Active4 beds 3 baths2,396 sq. ft.2217 PENTLAND DRIVE, Birmingham, AL 35235
MLS# 21428194Listed by: EXP REALTY, LLC CENTRAL - New
 $189,900Active3 beds 2 baths1,561 sq. ft.
$189,900Active3 beds 2 baths1,561 sq. ft.7305 DIVISION AVENUE, Birmingham, AL 35206
MLS# 21428177Listed by: EXP REALTY, LLC CENTRAL
