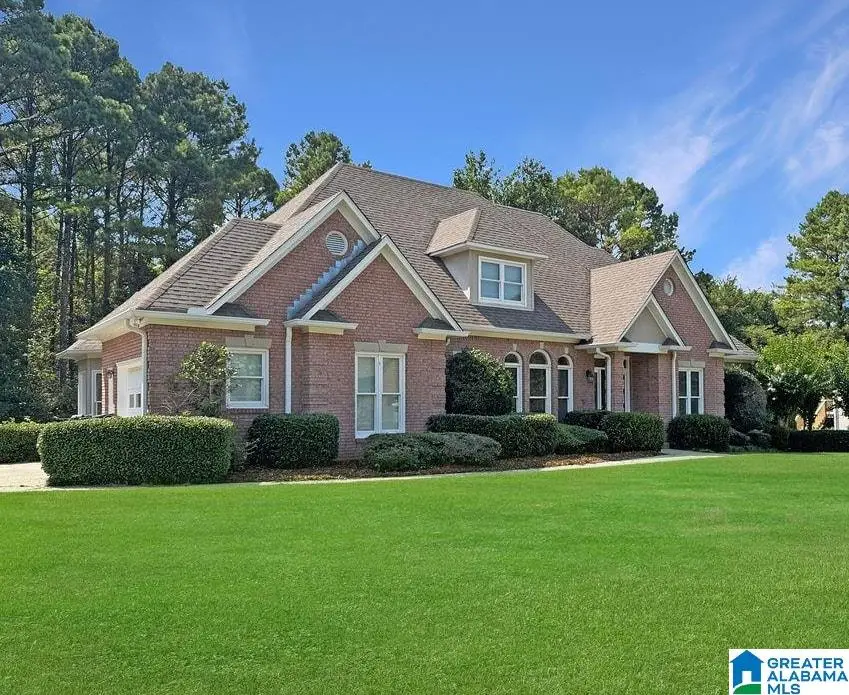1097 SADDLE CREEK PARKWAY, Birmingham, AL 35242
Local realty services provided by:ERA King Real Estate Company, Inc.



Listed by:mary jo west
Office:keller williams realty vestavia
MLS#:21423516
Source:AL_BAMLS
Price summary
- Price:$529,900
- Price per sq. ft.:$132.24
About this home
Enjoy main-level AND basement parking in this 1-owner 4-bed, 3.5-bath home in popular Saddlecreek neighborhood off Hwy 119. Verified 4007 sf of heated/cooled living space on a large 0.7acre lot with gazebo, fountain, and treed buffer at back lot line, this home and lot offer room to spread out. Enter to gorgeous hardwoods, and a formal dining room with coffered ceiling, to the left of the foyer. A flex room is to the right alongside 2 guest bedrooms and hall bath. The inviting living room with fireplace is a central focus, and the kitchen has lime-washed cabinetry, an eat-in area plus a unique sunroom in the round with vaulted ceiling.The main-level master is oversized with large bath & closet. The finished basement offers space for recreation, storage, and a bedroom/full bath. Easy living, garages for 3 cars, generator, large lot, low County taxes, a welcoming neighborhood, and a lifestyle you'll treasure in this special place to call home. Easy to show. Owners can offer quick close.
Contact an agent
Home facts
- Year built:1996
- Listing Id #:21423516
- Added:46 day(s) ago
- Updated:August 15, 2025 at 01:45 AM
Rooms and interior
- Bedrooms:4
- Total bathrooms:4
- Full bathrooms:3
- Half bathrooms:1
- Living area:4,007 sq. ft.
Heating and cooling
- Cooling:Electric
- Heating:Forced Air, Gas Heat
Structure and exterior
- Year built:1996
- Building area:4,007 sq. ft.
- Lot area:0.7 Acres
Schools
- High school:SHADES VALLEY
- Middle school:IRONDALE
- Elementary school:GRANTSWOOD
Utilities
- Water:Public Water
- Sewer:Septic
Finances and disclosures
- Price:$529,900
- Price per sq. ft.:$132.24
New listings near 1097 SADDLE CREEK PARKWAY
- New
 $169,900Active3 beds 2 baths1,334 sq. ft.
$169,900Active3 beds 2 baths1,334 sq. ft.2276 4TH PLACE CIRCLE NE, Birmingham, AL 35215
MLS# 21428230Listed by: ARC REALTY VESTAVIA - New
 $239,900Active3 beds 2 baths2,221 sq. ft.
$239,900Active3 beds 2 baths2,221 sq. ft.1504 HIDDEN LAKE DRIVE, Birmingham, AL 35235
MLS# 21428215Listed by: EXP REALTY, LLC CENTRAL - New
 $145,000Active3 beds 2 baths1,718 sq. ft.
$145,000Active3 beds 2 baths1,718 sq. ft.860 MARION LANE, Birmingham, AL 35235
MLS# 21428211Listed by: BUTLER REALTY, LLC - New
 $124,900Active3 beds 2 baths1,166 sq. ft.
$124,900Active3 beds 2 baths1,166 sq. ft.794 MARY VANN LANE, Birmingham, AL 35215
MLS# 21428212Listed by: EXP REALTY, LLC CENTRAL - New
 $130,000Active-- beds -- baths
$130,000Active-- beds -- baths4725 13TH AVENUE N, Birmingham, AL 35212
MLS# 21428198Listed by: BHAM REALTY, LLC - New
 $225,000Active3 beds 2 baths1,713 sq. ft.
$225,000Active3 beds 2 baths1,713 sq. ft.1978 WESTRIDGE DRIVE, Birmingham, AL 35235
MLS# 21428199Listed by: KELLER WILLIAMS HOMEWOOD - New
 $108,500Active-- beds -- baths
$108,500Active-- beds -- baths2504 26TH STREET ENSLEY, Birmingham, AL 35218
MLS# 21428201Listed by: BHAM REALTY, LLC - New
 $85,000Active3 beds 1 baths1,066 sq. ft.
$85,000Active3 beds 1 baths1,066 sq. ft.6144 COURT M, Birmingham, AL 35228
MLS# 21428202Listed by: KELLER WILLIAMS HOMEWOOD - New
 $275,000Active4 beds 3 baths2,396 sq. ft.
$275,000Active4 beds 3 baths2,396 sq. ft.2217 PENTLAND DRIVE, Birmingham, AL 35235
MLS# 21428194Listed by: EXP REALTY, LLC CENTRAL - New
 $189,900Active3 beds 2 baths1,561 sq. ft.
$189,900Active3 beds 2 baths1,561 sq. ft.7305 DIVISION AVENUE, Birmingham, AL 35206
MLS# 21428177Listed by: EXP REALTY, LLC CENTRAL
