1104 NINA'S WAY, Birmingham, AL 35243
Local realty services provided by:ERA King Real Estate Company, Inc.
Listed by: brenda weaver, ashley martin
Office: arc realty vestavia
MLS#:21442402
Source:AL_BAMLS
Price summary
- Price:$724,900
- Price per sq. ft.:$263.79
- Monthly HOA dues:$100
About this home
BETTER THAN NEW! This custom built home has everything you need to just move right in! Beautiful plantation shutters, upgraded landscaping, and handsome aluminum fencing are some of the features that sellers have splurged on since purchase. A huge plus of this home is ALL the features on the main level: great room w/vaulted ceiling, dining room, open kitchen w/huge quartz island, master suite, 2nd bedroom w/full bath, laundry, and 2 car garage. Upstairs boasts of loft, 2 bedrooms w/Jack & Jill bathroom, large bonus room, and floored storage space! Custom details of the home are just gorgeous--beautiful hardwoods, intriguing tile work, painted cabinetry, stainless high-end Thermador appliances, custom trim & shelving. Excellent location with gated entrance close to Publix, the shops at Rocky Ridge, Hwy 31, Hwy 280 and I-459. Skip the headaches of building and move right in!
Contact an agent
Home facts
- Year built:2023
- Listing ID #:21442402
- Added:237 day(s) ago
- Updated:February 13, 2026 at 11:20 AM
Rooms and interior
- Bedrooms:4
- Total bathrooms:3
- Full bathrooms:3
- Living area:2,748 sq. ft.
Heating and cooling
- Cooling:Central, Dual Systems, Electric
- Heating:Central, Dual Systems, Gas Heat
Structure and exterior
- Year built:2023
- Building area:2,748 sq. ft.
- Lot area:0.1 Acres
Schools
- High school:SHADES VALLEY
- Middle school:IRONDALE
- Elementary school:GRANTSWOOD
Utilities
- Water:Public Water
- Sewer:Sewer Connected
Finances and disclosures
- Price:$724,900
- Price per sq. ft.:$263.79
New listings near 1104 NINA'S WAY
- Open Sun, 2 to 4pmNew
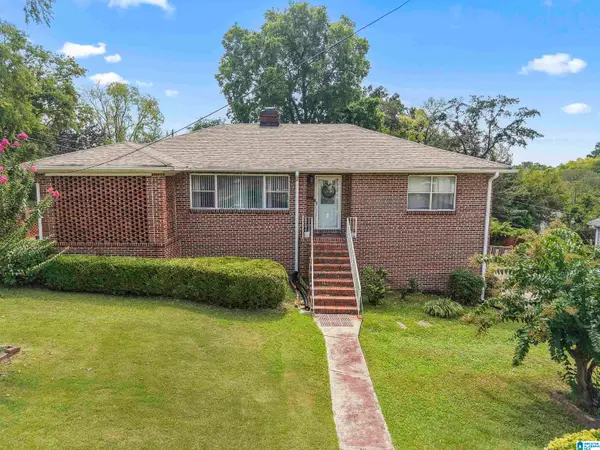 $175,000Active3 beds 3 baths1,542 sq. ft.
$175,000Active3 beds 3 baths1,542 sq. ft.1743 32ND STREET, Birmingham, AL 35208
MLS# 21443340Listed by: KELLER WILLIAMS REALTY VESTAVIA - New
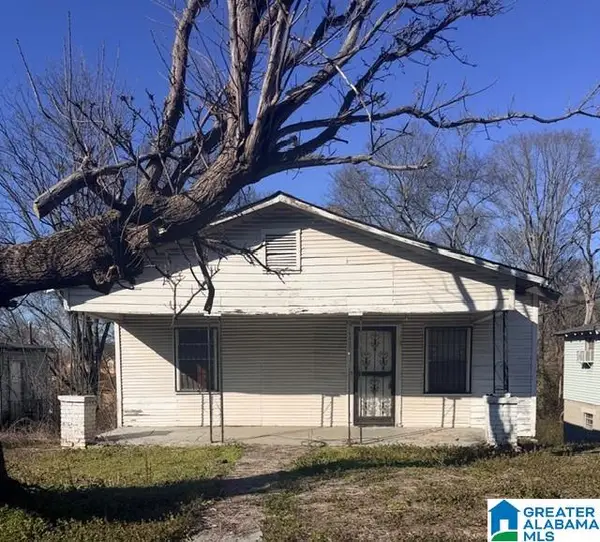 $30,000Active2 beds 1 baths1,848 sq. ft.
$30,000Active2 beds 1 baths1,848 sq. ft.4008 WILLARD AVENUE SW, Birmingham, AL 35221
MLS# 21443351Listed by: REALTYSOUTH-OTM-ACTON RD - New
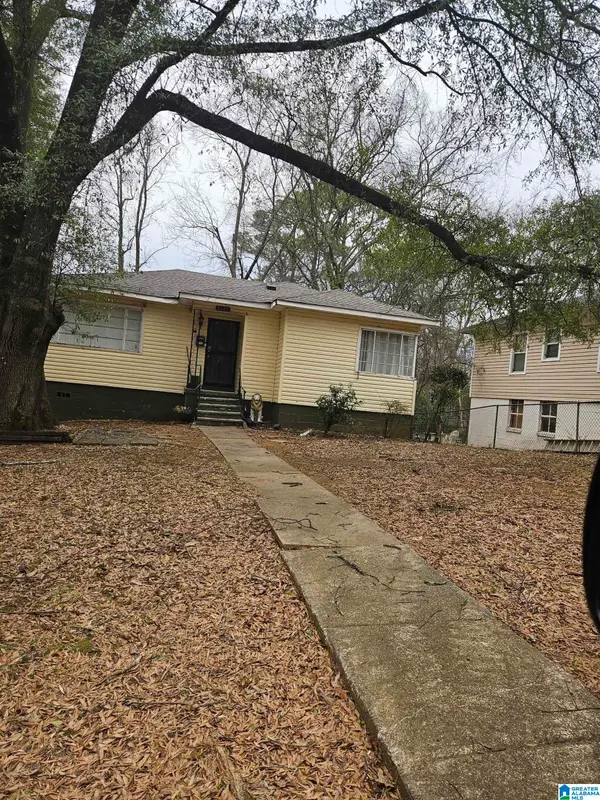 $92,000Active3 beds 2 baths1,031 sq. ft.
$92,000Active3 beds 2 baths1,031 sq. ft.3029 21ST STREET ENSLEY, Birmingham, AL 35208
MLS# 21442631Listed by: EXP REALTY, LLC CENTRAL - New
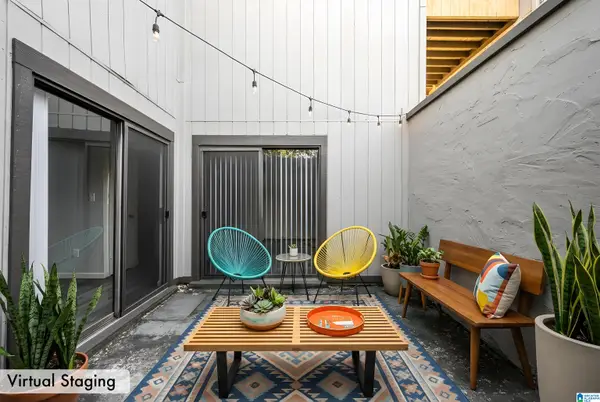 $135,000Active1 beds 1 baths640 sq. ft.
$135,000Active1 beds 1 baths640 sq. ft.3350 ALTAMONT ROAD, Birmingham, AL 35205
MLS# 21443259Listed by: LAH SOTHEBY'S INTERNATIONAL REALTY MOUNTAIN BROOK - New
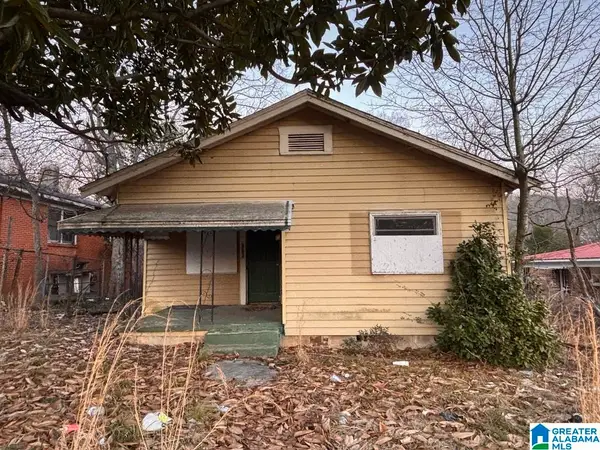 $39,900Active2 beds 1 baths916 sq. ft.
$39,900Active2 beds 1 baths916 sq. ft.7325 NAPLES AVENUE, Birmingham, AL 35206
MLS# 21443267Listed by: KELLER WILLIAMS HOMEWOOD - New
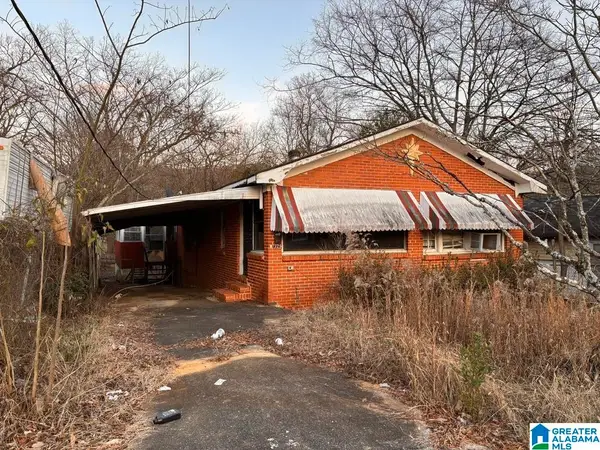 $39,900Active3 beds 1 baths1,445 sq. ft.
$39,900Active3 beds 1 baths1,445 sq. ft.7329 NAPLES AVENUE, Birmingham, AL 35206
MLS# 21443272Listed by: KELLER WILLIAMS HOMEWOOD - New
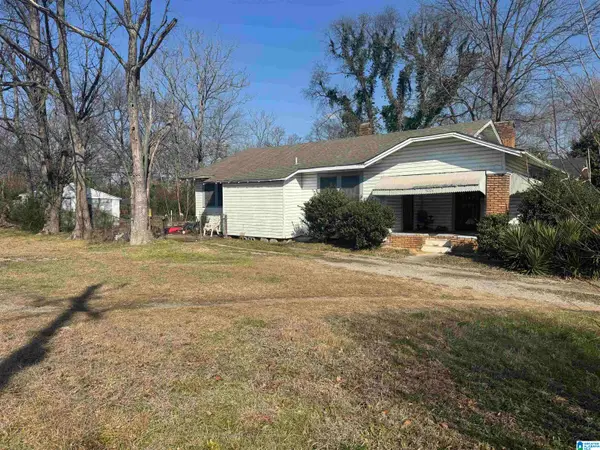 $100,000Active3 beds 1 baths1,437 sq. ft.
$100,000Active3 beds 1 baths1,437 sq. ft.5004 9TH AVENUE N, Birmingham, AL 35212
MLS# 21443232Listed by: KELLER WILLIAMS METRO SOUTH - New
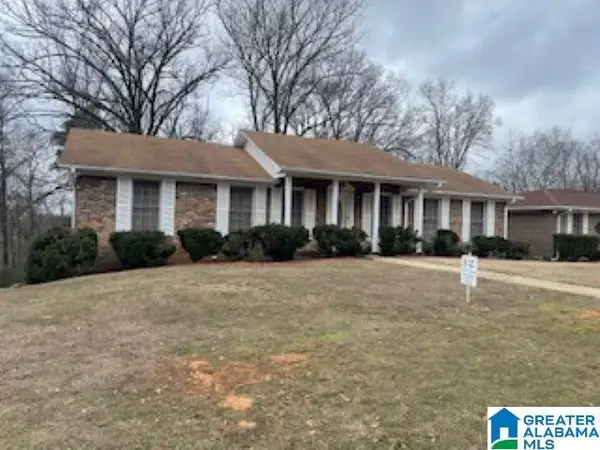 $250,000Active3 beds 3 baths2,393 sq. ft.
$250,000Active3 beds 3 baths2,393 sq. ft.836 ROCKINGHAM ROAD, Birmingham, AL 35235
MLS# 21443246Listed by: MILESTONE REALTY - New
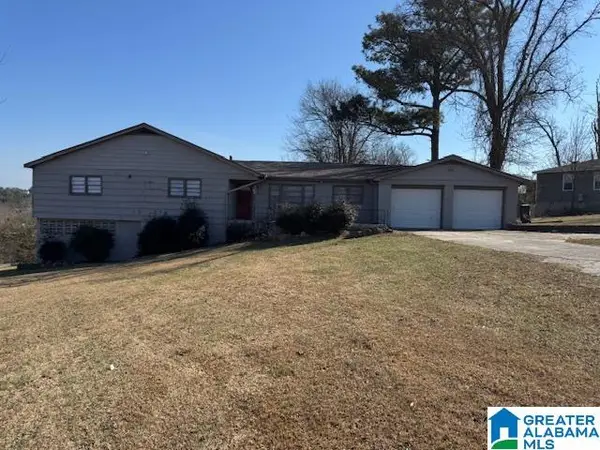 $134,900Active4 beds 2 baths1,724 sq. ft.
$134,900Active4 beds 2 baths1,724 sq. ft.901 29TH AVENUE NE, Birmingham, AL 35215
MLS# 21443229Listed by: DECAS GROUP, INC. - New
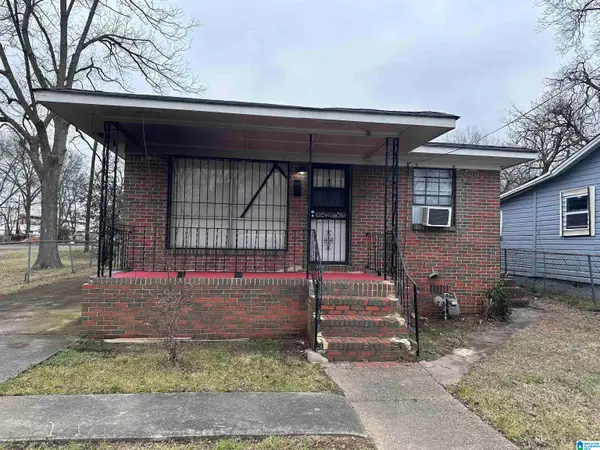 $69,999Active3 beds 1 baths925 sq. ft.
$69,999Active3 beds 1 baths925 sq. ft.917 COURT T, Birmingham, AL 35214
MLS# 21443221Listed by: DREAMTREE REALTY

