1104 SPRINGVILLE ROAD, Birmingham, AL 35215
Local realty services provided by:ERA King Real Estate Company, Inc.
Listed by: tesa brown
Office: realtysouth-otm-acton rd
MLS#:21415253
Source:AL_BAMLS
Price summary
- Price:$215,600
- Price per sq. ft.:$120.99
About this home
Step into the beautiful, upgraded, three bedroom, two and 1/2 bath, 2 car garage townhome in the Springville neighborhood. The layout of the home is inviting with luxury planked vinyl through out. The living room has crown moulding and wainscotting. The kitchen is spacious with new countertops and backsplash. There are new stainless appliances that convey with the home. The dining room with nook is just off the kitchen and opens to the family room with a cozy fireplace. Upstairs you will find the laundry area, two bedrooms , a full bathroom, and the owners' suit. The Owner's suite has dual closets, an en suite bathroom with dual sinks and a stunning shower .The townhouse has a new privacy fence,surrounding two secluded court yards, one in the front, and one in the rear of the property for relaxing or entertaining, your choice. The home is minutes from the interstate, shopping and schools. Contact your favorite realtor to schedule a tour today.
Contact an agent
Home facts
- Year built:1982
- Listing ID #:21415253
- Added:257 day(s) ago
- Updated:December 23, 2025 at 12:36 AM
Rooms and interior
- Bedrooms:3
- Total bathrooms:3
- Full bathrooms:2
- Half bathrooms:1
- Living area:1,782 sq. ft.
Heating and cooling
- Cooling:Central
- Heating:Electric
Structure and exterior
- Year built:1982
- Building area:1,782 sq. ft.
- Lot area:0.29 Acres
Schools
- High school:HUFFMAN
- Middle school:HUFFMAN
- Elementary school:HUFFMAN ACADEMY
Utilities
- Water:Public Water
- Sewer:Sewer Connected
Finances and disclosures
- Price:$215,600
- Price per sq. ft.:$120.99
New listings near 1104 SPRINGVILLE ROAD
- New
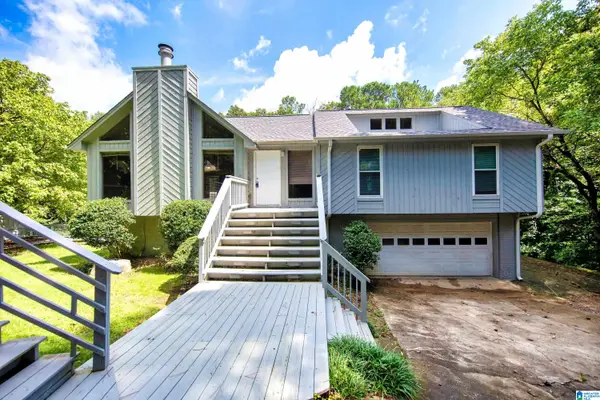 $195,500Active4 beds 3 baths2,200 sq. ft.
$195,500Active4 beds 3 baths2,200 sq. ft.2424 BURGUNDY DRIVE, Birmingham, AL 35244
MLS# 21439313Listed by: 1ST CHOICE PROPERTIES LLC - New
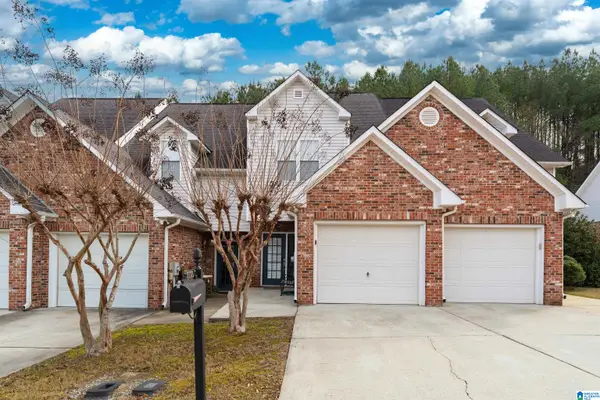 $269,900Active2 beds 3 baths1,532 sq. ft.
$269,900Active2 beds 3 baths1,532 sq. ft.1717 SAVANNAH PARK, Birmingham, AL 35216
MLS# 21439318Listed by: KELLER WILLIAMS METRO SOUTH - New
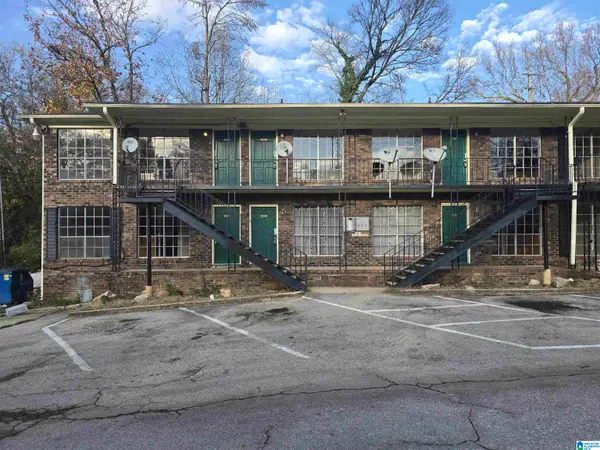 $649,900Active-- beds -- baths
$649,900Active-- beds -- baths739 81ST STREET S, Birmingham, AL 35206
MLS# 21439292Listed by: REALTYNET - New
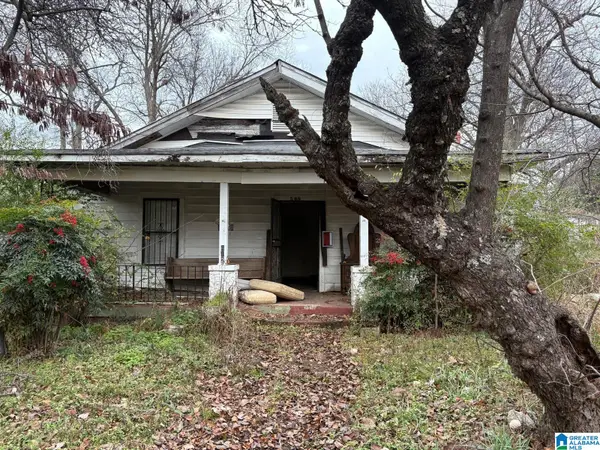 $35,000Active3 beds 1 baths1,176 sq. ft.
$35,000Active3 beds 1 baths1,176 sq. ft.422 4TH TERRACE N, Birmingham, AL 35204
MLS# 21439285Listed by: REALTYNET - New
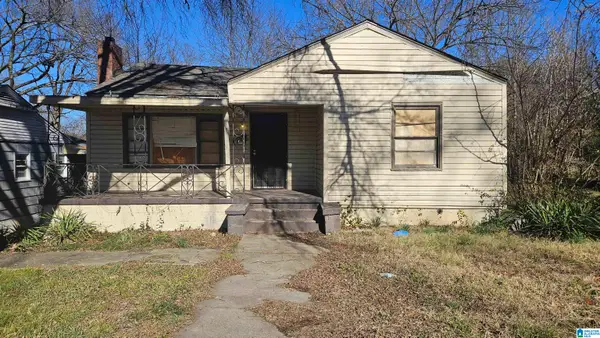 $75,000Active4 beds 2 baths2,690 sq. ft.
$75,000Active4 beds 2 baths2,690 sq. ft.4104 41ST AVENUE N, Birmingham, AL 35217
MLS# 21439286Listed by: KELLER WILLIAMS METRO SOUTH - New
 $110,000Active3 beds 1 baths2,922 sq. ft.
$110,000Active3 beds 1 baths2,922 sq. ft.1416 47TH STREET, Birmingham, AL 35208
MLS# 21439281Listed by: EXP REALTY, LLC CENTRAL - New
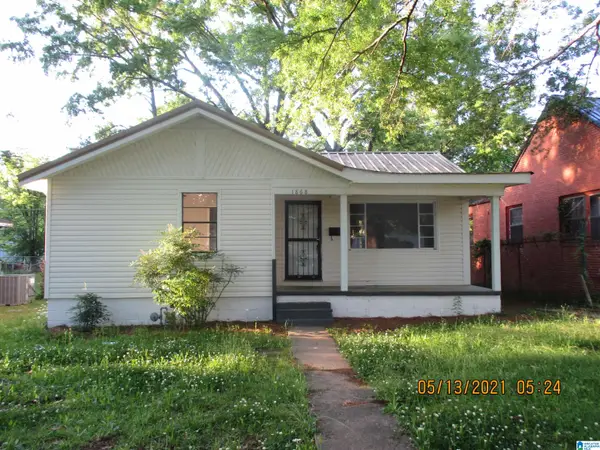 $79,900Active2 beds 1 baths1,022 sq. ft.
$79,900Active2 beds 1 baths1,022 sq. ft.1868 SAINT CHARLES COURT, Birmingham, AL 35211
MLS# 21439262Listed by: DIVINE APPROACH REAL ESTATE AN - New
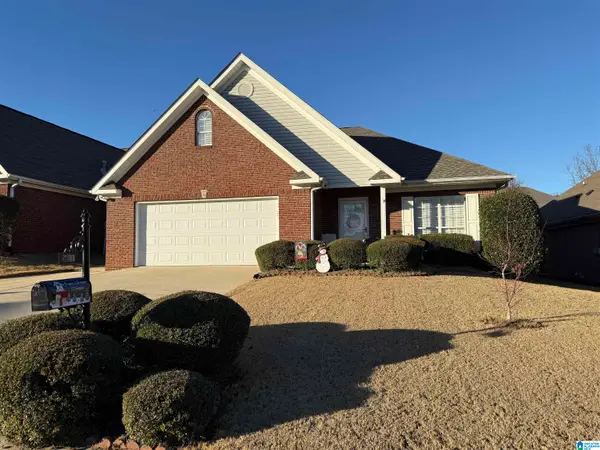 $299,900Active3 beds 2 baths2,397 sq. ft.
$299,900Active3 beds 2 baths2,397 sq. ft.5644 HEATHER LANE, Birmingham, AL 35235
MLS# 21439230Listed by: REALTYSOUTH-TRUSSVILLE OFFICE - New
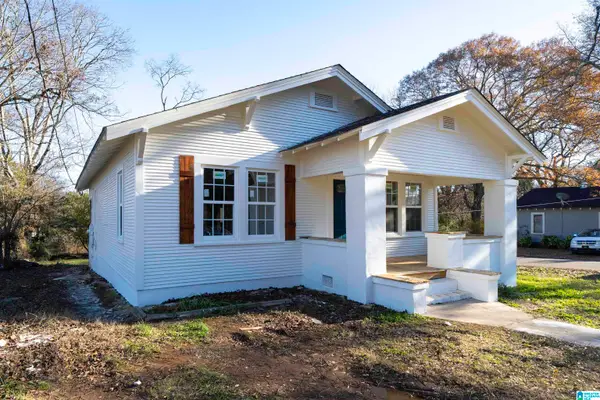 $129,000Active3 beds 1 baths1,185 sq. ft.
$129,000Active3 beds 1 baths1,185 sq. ft.7901 6TH AVENUE N, Birmingham, AL 35206
MLS# 21439234Listed by: BLUEPRINT REALTY COMPANY - New
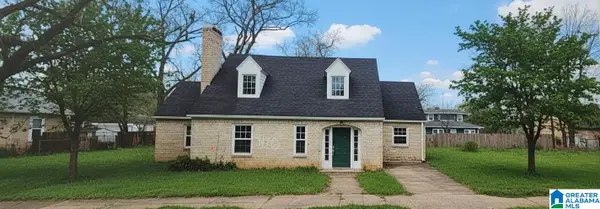 $50,000Active3 beds 2 baths1,326 sq. ft.
$50,000Active3 beds 2 baths1,326 sq. ft.44 CENTER STREET, Birmingham, AL 35204
MLS# 21439240Listed by: DALTON WADE REAL ESTATE GROUP
