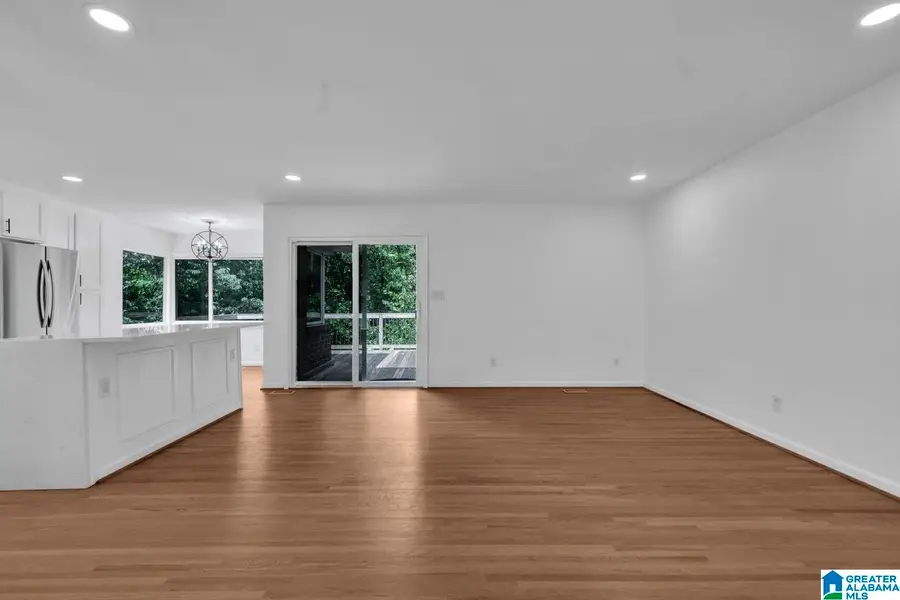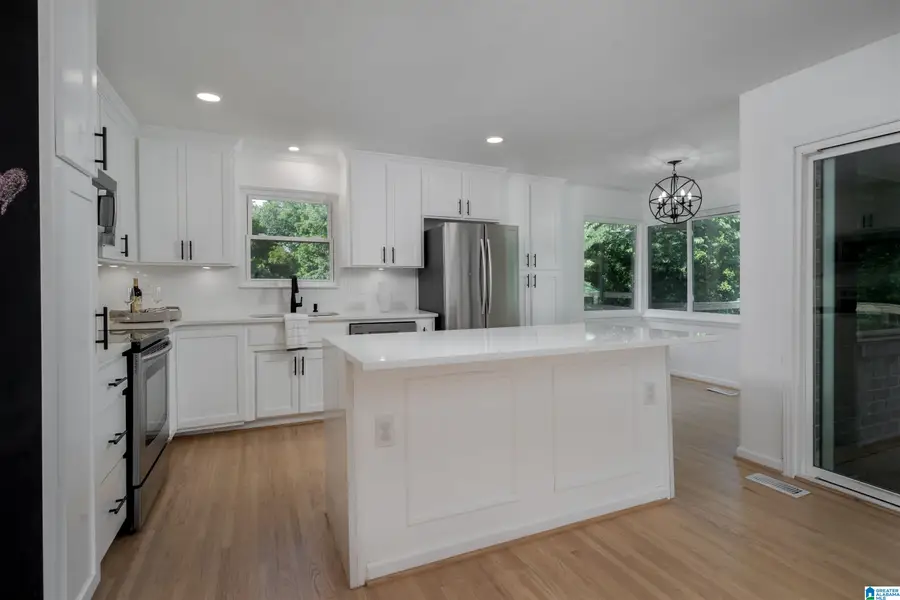1105 DEL RAY DRIVE, Birmingham, AL 35213
Local realty services provided by:ERA Byars Realty



Listed by:jennifer tarr
Office:arc realty - homewood
MLS#:21424425
Source:AL_BAMLS
Price summary
- Price:$485,500
- Price per sq. ft.:$198.81
About this home
Welcome to your dream home! This beautifully renovated 3-bedroom, 3-bath charmer perfectly blends classic charm with modern updates. Step inside to an open floor plan filled with natural light, where spacious living and dining areas flow seamlessly into a stylish, updated kitchen — ideal for entertaining or relaxing with family. The primary suite offers a peaceful retreat with an updated private bath and his & her closets, while two additional bedrooms provide ample space for guests or a home office. Downstairs, the fully finished basement expands your living space with a large bonus room, full bath, and endless possibilities. Enjoy the outdoors year-round with the airy deck and covered patio, perfect for morning coffee or evening gatherings. With numerous, thoughtful, upgrades throughout and curb appeal that radiates warmth. This home is move-in ready and waiting for you! New windows and sliding door on main level in 2022. New 30 year roof in and new HVAC in 2024.
Contact an agent
Home facts
- Year built:1965
- Listing Id #:21424425
- Added:36 day(s) ago
- Updated:August 15, 2025 at 02:40 AM
Rooms and interior
- Bedrooms:3
- Total bathrooms:3
- Full bathrooms:3
- Living area:2,442 sq. ft.
Heating and cooling
- Cooling:Central, Electric
- Heating:Gas Heat
Structure and exterior
- Year built:1965
- Building area:2,442 sq. ft.
- Lot area:0.27 Acres
Schools
- High school:WOODLAWN
- Middle school:PUTNAM, W E
- Elementary school:AVONDALE
Utilities
- Water:Public Water
- Sewer:Sewer Connected
Finances and disclosures
- Price:$485,500
- Price per sq. ft.:$198.81
New listings near 1105 DEL RAY DRIVE
- New
 $169,900Active3 beds 2 baths1,334 sq. ft.
$169,900Active3 beds 2 baths1,334 sq. ft.2276 4TH PLACE CIRCLE NE, Birmingham, AL 35215
MLS# 21428230Listed by: ARC REALTY VESTAVIA - New
 $239,900Active3 beds 2 baths2,221 sq. ft.
$239,900Active3 beds 2 baths2,221 sq. ft.1504 HIDDEN LAKE DRIVE, Birmingham, AL 35235
MLS# 21428215Listed by: EXP REALTY, LLC CENTRAL - New
 $145,000Active3 beds 2 baths1,718 sq. ft.
$145,000Active3 beds 2 baths1,718 sq. ft.860 MARION LANE, Birmingham, AL 35235
MLS# 21428211Listed by: BUTLER REALTY, LLC - New
 $124,900Active3 beds 2 baths1,166 sq. ft.
$124,900Active3 beds 2 baths1,166 sq. ft.794 MARY VANN LANE, Birmingham, AL 35215
MLS# 21428212Listed by: EXP REALTY, LLC CENTRAL - New
 $130,000Active-- beds -- baths
$130,000Active-- beds -- baths4725 13TH AVENUE N, Birmingham, AL 35212
MLS# 21428198Listed by: BHAM REALTY, LLC - New
 $225,000Active3 beds 2 baths1,713 sq. ft.
$225,000Active3 beds 2 baths1,713 sq. ft.1978 WESTRIDGE DRIVE, Birmingham, AL 35235
MLS# 21428199Listed by: KELLER WILLIAMS HOMEWOOD - New
 $108,500Active-- beds -- baths
$108,500Active-- beds -- baths2504 26TH STREET ENSLEY, Birmingham, AL 35218
MLS# 21428201Listed by: BHAM REALTY, LLC - New
 $85,000Active3 beds 1 baths1,066 sq. ft.
$85,000Active3 beds 1 baths1,066 sq. ft.6144 COURT M, Birmingham, AL 35228
MLS# 21428202Listed by: KELLER WILLIAMS HOMEWOOD - New
 $275,000Active4 beds 3 baths2,396 sq. ft.
$275,000Active4 beds 3 baths2,396 sq. ft.2217 PENTLAND DRIVE, Birmingham, AL 35235
MLS# 21428194Listed by: EXP REALTY, LLC CENTRAL - New
 $189,900Active3 beds 2 baths1,561 sq. ft.
$189,900Active3 beds 2 baths1,561 sq. ft.7305 DIVISION AVENUE, Birmingham, AL 35206
MLS# 21428177Listed by: EXP REALTY, LLC CENTRAL
