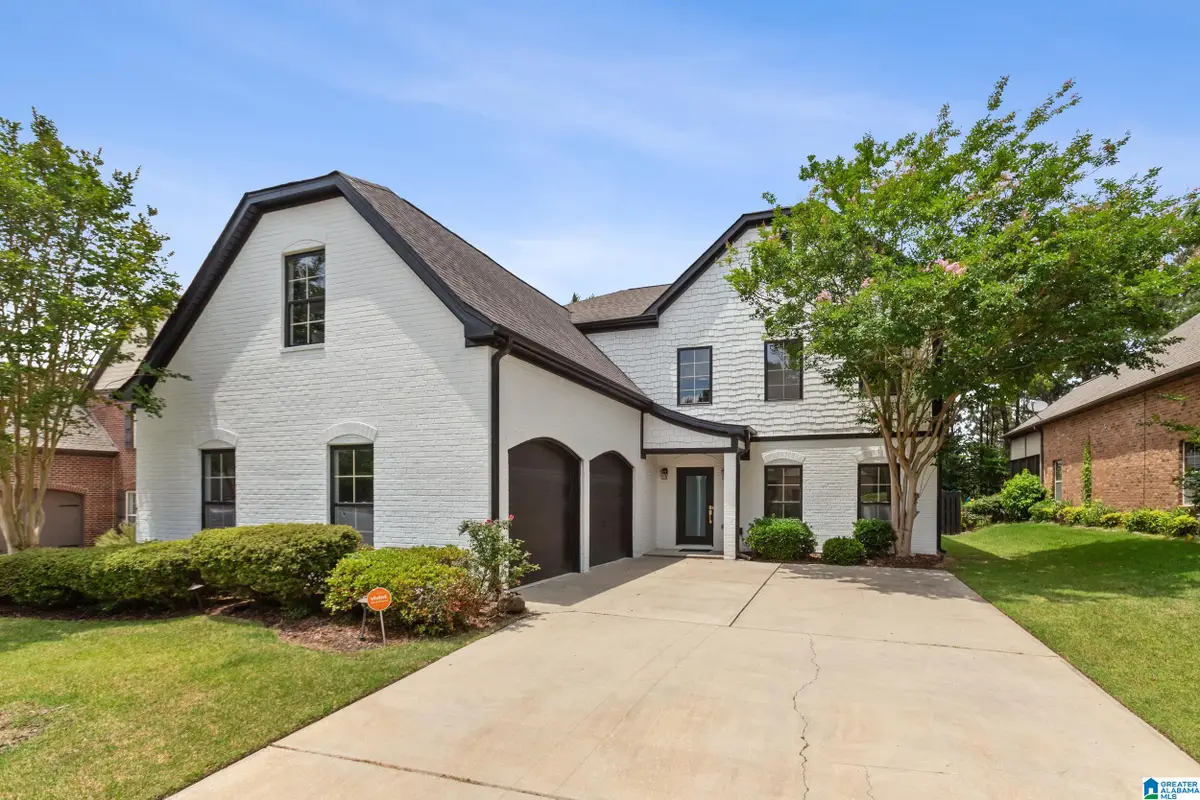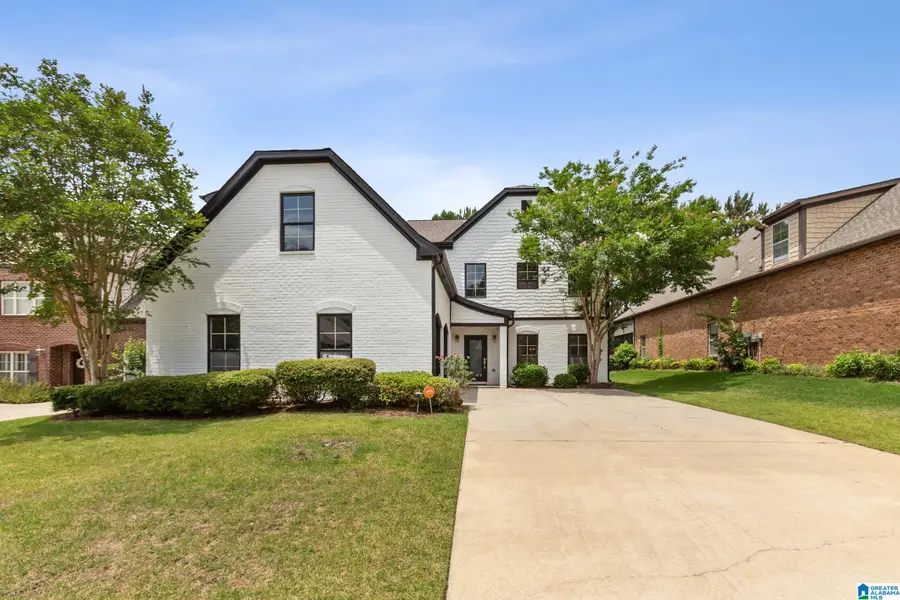1113 BRISTOL WAY, Birmingham, AL 35242
Local realty services provided by:ERA Waldrop Real Estate



Listed by:wanda langley
Office:seed faith realty llc.
MLS#:21419569
Source:AL_BAMLS
Price summary
- Price:$624,000
- Price per sq. ft.:$162.16
About this home
Listed below appraised value!! Words can hardly capture the beauty and elegance of this fully remodeled luxury residence. This 4-bedroom masterpiece offers exceptional design, comfort, and functionality. On the main level, you’ll find a spacious owner’s suite, perfectly positioned for both privacy and convenience. The grand, open-concept kitchen features stunning finishes and flows seamlessly into the family room, complete with tall ceilings, an elegant fireplace, and a view of the backyard oasis. There’s also a formal dining room, a butler’s pantry, and an upgraded laundry room for added style and storage. Even the front door has been thoughtfully enhanced with custom lighting to create a warm welcome. Upstairs, you'll discover three additional bedrooms, a spacious loft with its own island, and a bonus room. The backyard features a covered patio perfect for gatherings. This home is packed with high-end upgrades. A complete list of upgrades is available. Schedule your showing today.
Contact an agent
Home facts
- Year built:2008
- Listing Id #:21419569
- Added:85 day(s) ago
- Updated:August 15, 2025 at 01:45 AM
Rooms and interior
- Bedrooms:4
- Total bathrooms:4
- Full bathrooms:3
- Half bathrooms:1
- Living area:3,848 sq. ft.
Heating and cooling
- Cooling:Dual Systems
- Heating:Central
Structure and exterior
- Year built:2008
- Building area:3,848 sq. ft.
- Lot area:0.5 Acres
Schools
- High school:SHADES VALLEY
- Middle school:IRONDALE
- Elementary school:GRANTSWOOD
Utilities
- Water:Public Water
- Sewer:Sewer Connected
Finances and disclosures
- Price:$624,000
- Price per sq. ft.:$162.16
New listings near 1113 BRISTOL WAY
- New
 $169,900Active3 beds 2 baths1,334 sq. ft.
$169,900Active3 beds 2 baths1,334 sq. ft.2276 4TH PLACE CIRCLE NE, Birmingham, AL 35215
MLS# 21428230Listed by: ARC REALTY VESTAVIA - New
 $239,900Active3 beds 2 baths2,221 sq. ft.
$239,900Active3 beds 2 baths2,221 sq. ft.1504 HIDDEN LAKE DRIVE, Birmingham, AL 35235
MLS# 21428215Listed by: EXP REALTY, LLC CENTRAL - New
 $145,000Active3 beds 2 baths1,718 sq. ft.
$145,000Active3 beds 2 baths1,718 sq. ft.860 MARION LANE, Birmingham, AL 35235
MLS# 21428211Listed by: BUTLER REALTY, LLC - New
 $124,900Active3 beds 2 baths1,166 sq. ft.
$124,900Active3 beds 2 baths1,166 sq. ft.794 MARY VANN LANE, Birmingham, AL 35215
MLS# 21428212Listed by: EXP REALTY, LLC CENTRAL - New
 $130,000Active-- beds -- baths
$130,000Active-- beds -- baths4725 13TH AVENUE N, Birmingham, AL 35212
MLS# 21428198Listed by: BHAM REALTY, LLC - New
 $225,000Active3 beds 2 baths1,713 sq. ft.
$225,000Active3 beds 2 baths1,713 sq. ft.1978 WESTRIDGE DRIVE, Birmingham, AL 35235
MLS# 21428199Listed by: KELLER WILLIAMS HOMEWOOD - New
 $108,500Active-- beds -- baths
$108,500Active-- beds -- baths2504 26TH STREET ENSLEY, Birmingham, AL 35218
MLS# 21428201Listed by: BHAM REALTY, LLC - New
 $85,000Active3 beds 1 baths1,066 sq. ft.
$85,000Active3 beds 1 baths1,066 sq. ft.6144 COURT M, Birmingham, AL 35228
MLS# 21428202Listed by: KELLER WILLIAMS HOMEWOOD - New
 $275,000Active4 beds 3 baths2,396 sq. ft.
$275,000Active4 beds 3 baths2,396 sq. ft.2217 PENTLAND DRIVE, Birmingham, AL 35235
MLS# 21428194Listed by: EXP REALTY, LLC CENTRAL - New
 $189,900Active3 beds 2 baths1,561 sq. ft.
$189,900Active3 beds 2 baths1,561 sq. ft.7305 DIVISION AVENUE, Birmingham, AL 35206
MLS# 21428177Listed by: EXP REALTY, LLC CENTRAL
